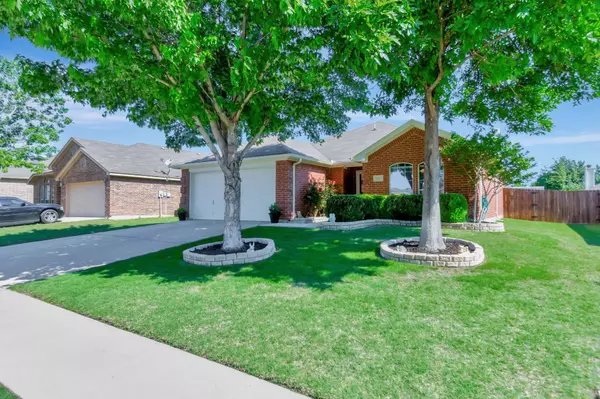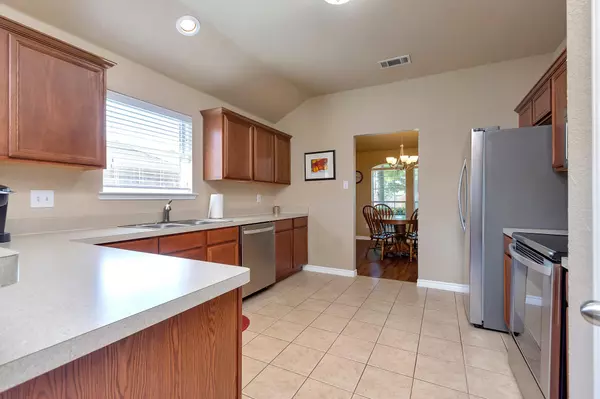$300,000
For more information regarding the value of a property, please contact us for a free consultation.
616 Steerman Court Saginaw, TX 76179
3 Beds
2 Baths
1,618 SqFt
Key Details
Property Type Single Family Home
Sub Type Single Family Residence
Listing Status Sold
Purchase Type For Sale
Square Footage 1,618 sqft
Price per Sqft $185
Subdivision Willow Vista Estates
MLS Listing ID 20335224
Sold Date 06/27/23
Bedrooms 3
Full Baths 2
HOA Fees $33/qua
HOA Y/N Mandatory
Year Built 2005
Annual Tax Amount $5,679
Lot Size 6,621 Sqft
Acres 0.152
Property Description
This remarkable home is a true gem that combines comfort, style, & convenience. With only one owner, this home exudes pride of ownership & meticulous care. Step inside and be captivated by the spacious split bedroom floorplan, providing the perfect balance of privacy & togetherness. Nestled in a tranquil & serene neighborhood, you'll enjoy peaceful living while being just moments away from shopping. The 9ft ceilings create an open & airy atmosphere, making every room feel inviting. The main areas feature stunning laminate wood, adding a touch of elegance & easy maintenance. The kitchen is a chef's delight, complete with a breakfast bar and a pantry for ample storage. The master suite is a private sanctuary, offering an ensuite bath with dual vanities, a soothing garden tub, a separate shower, and a spacious walk-in closet. The well-manicured landscaping provides a picturesque setting, creating an oasis of tranquility and convenience with a TuffShed included added shelves and peg board.
Location
State TX
County Tarrant
Direction From I820, head north on Saginaw Blvd. East on Cambridge Dr. South on Amber Dr. East on Steerman Ct
Rooms
Dining Room 1
Interior
Interior Features Pantry, Walk-In Closet(s)
Heating Electric
Cooling Ceiling Fan(s), Central Air
Flooring Carpet, Ceramic Tile, Laminate, Wood
Fireplaces Number 1
Fireplaces Type Living Room, Wood Burning
Appliance Dishwasher, Disposal, Electric Range
Heat Source Electric
Laundry Electric Dryer Hookup, Utility Room, Full Size W/D Area, Washer Hookup
Exterior
Exterior Feature Covered Patio/Porch, Rain Gutters, Storage
Garage Spaces 2.0
Fence Wood
Utilities Available City Sewer, City Water, Concrete, Curbs, Sidewalk
Roof Type Composition
Garage Yes
Building
Lot Description Interior Lot, Landscaped, Lrg. Backyard Grass, Sprinkler System, Subdivision
Story One
Foundation Slab
Structure Type Brick
Schools
Elementary Schools Willow Creek
Middle Schools Creekview
High Schools Boswell
School District Eagle Mt-Saginaw Isd
Others
Ownership See Offer Instructions
Acceptable Financing Cash, Conventional, FHA, VA Loan, Other
Listing Terms Cash, Conventional, FHA, VA Loan, Other
Financing Conventional
Read Less
Want to know what your home might be worth? Contact us for a FREE valuation!

Our team is ready to help you sell your home for the highest possible price ASAP

©2024 North Texas Real Estate Information Systems.
Bought with Caroline Harris • Keller Williams Realty






