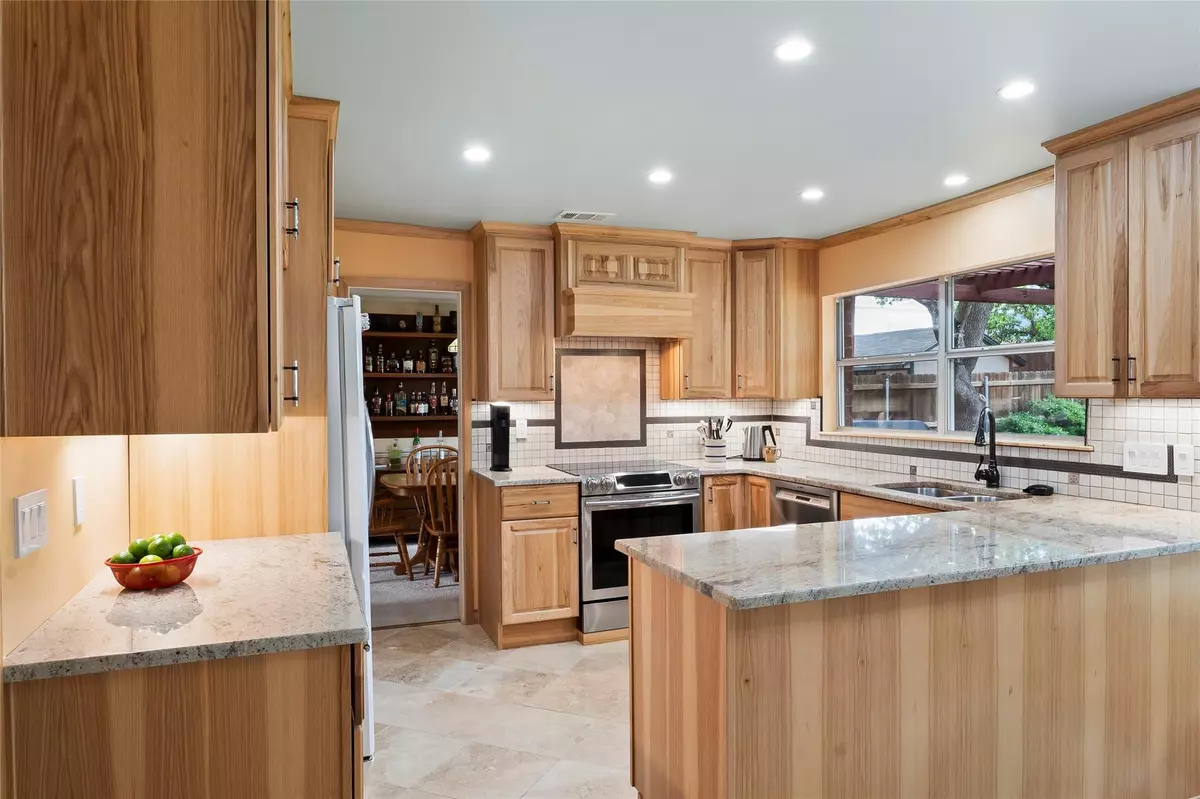$527,000
For more information regarding the value of a property, please contact us for a free consultation.
1215 Berkley Drive Grapevine, TX 76051
4 Beds
3 Baths
2,430 SqFt
Key Details
Property Type Single Family Home
Sub Type Single Family Residence
Listing Status Sold
Purchase Type For Sale
Square Footage 2,430 sqft
Price per Sqft $216
Subdivision College Creek
MLS Listing ID 20313134
Sold Date 06/26/23
Style Traditional
Bedrooms 4
Full Baths 2
Half Baths 1
HOA Y/N None
Year Built 1989
Annual Tax Amount $8,164
Lot Size 7,492 Sqft
Acres 0.172
Property Description
In the most desired location of Grapevine, this two-story remodeled home features 2 spacious living areas and 2 dining areas, including gas fireplace. A custom designer kitchen provides ample storage, granite countertops, and wine fridge to create the perfect space for cooking and dinner parties. Natural light pours into this home throughout with the amount of windows. Upstairs you'll find the spacious primary retreat with hardwood flooring, walk in shower, jetted tub, & walk in closet, plus 3 guest rooms & another gorgeous bathroom remodel! Other recent upgrades include entire house window glass replacement, a rebuilt sprinkler system, french drains, fencing, & more! Entertain or relax on the large flagstone patio shaded by large pergola under mature oak trees in your private oasis. Just minutes away from Grapevine Lake, Historic Main St, Baylor Hospital, Nash Farm & walking distance to STEM School, Cannon Elementary. Foundation repaired 5-23-23 w Transferable Warranty. No HOA.
Location
State TX
County Tarrant
Community Curbs, Sidewalks
Direction From 114 go east on William D Tate, Left on College, Left on Drexel and Right on Berkley, House on Left.
Rooms
Dining Room 2
Interior
Interior Features Built-in Wine Cooler, Cable TV Available, High Speed Internet Available
Heating Central, Electric, Heat Pump, Natural Gas
Cooling Central Air, Electric, Heat Pump
Flooring Carpet, Hardwood, Tile
Fireplaces Number 1
Fireplaces Type Family Room, Gas Logs, Gas Starter
Appliance Dishwasher, Disposal, Electric Range, Microwave, Plumbed For Gas in Kitchen, Refrigerator
Heat Source Central, Electric, Heat Pump, Natural Gas
Laundry Electric Dryer Hookup, Gas Dryer Hookup, Utility Room, Full Size W/D Area
Exterior
Exterior Feature Private Yard
Garage Spaces 2.0
Fence Wood
Community Features Curbs, Sidewalks
Utilities Available Asphalt, City Sewer, City Water, Curbs, Sidewalk
Roof Type Asphalt
Garage Yes
Building
Lot Description Few Trees, Interior Lot, Landscaped, Subdivision
Story Two
Foundation Slab
Structure Type Brick,Siding
Schools
Elementary Schools Cannon
Middle Schools Grapevine
High Schools Grapevine
School District Grapevine-Colleyville Isd
Others
Restrictions No Known Restriction(s)
Ownership Tax Records
Acceptable Financing Cash, Conventional, FHA, VA Loan
Listing Terms Cash, Conventional, FHA, VA Loan
Financing Cash
Special Listing Condition Aerial Photo, Survey Available
Read Less
Want to know what your home might be worth? Contact us for a FREE valuation!

Our team is ready to help you sell your home for the highest possible price ASAP

©2024 North Texas Real Estate Information Systems.
Bought with Kristina Anderson • Ebby Halliday, REALTORS


