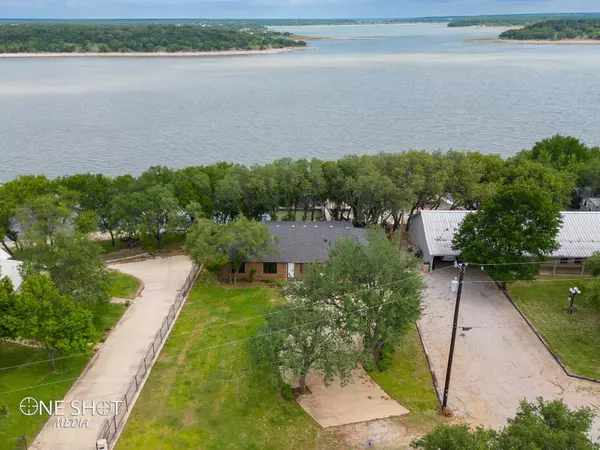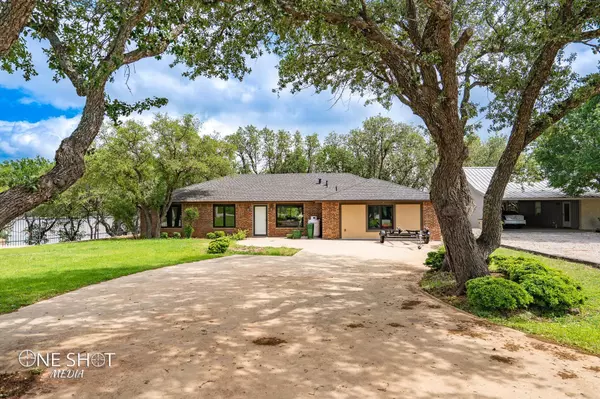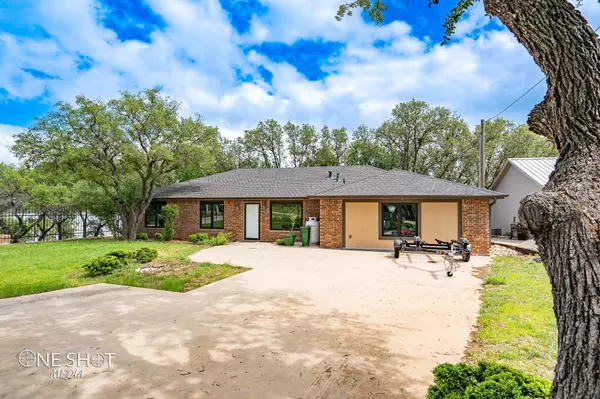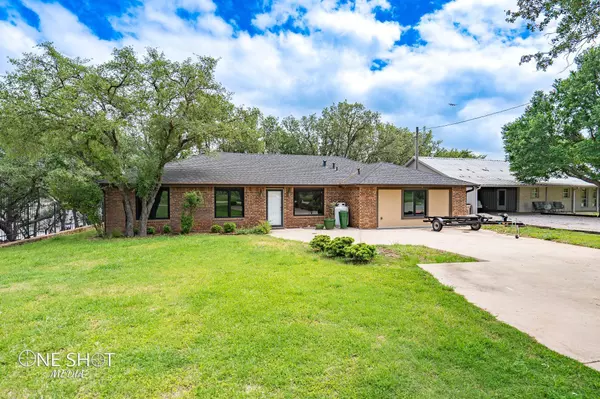$900,000
For more information regarding the value of a property, please contact us for a free consultation.
11300 County Road 454 Brownwood, TX 76801
4 Beds
2 Baths
2,217 SqFt
Key Details
Property Type Single Family Home
Sub Type Single Family Residence
Listing Status Sold
Purchase Type For Sale
Square Footage 2,217 sqft
Price per Sqft $405
Subdivision Dominion Point Sec Ii
MLS Listing ID 20320563
Sold Date 06/23/23
Style Ranch
Bedrooms 4
Full Baths 2
HOA Y/N None
Year Built 1988
Annual Tax Amount $8,380
Lot Size 0.420 Acres
Acres 0.42
Property Description
The ultimate retreat is this lakefront home, where you can enjoy breathtaking lake views and serene surroundings from the comfort of your own living room or on your expansive deck. This home has an open floor plan, perfect for entertaining or comfortable living. With the home sitting high above the water, the main living area has stunning lake views and the cozy fireplace gives this space an inviting warmth. The gourmet kitchen is a chef's dream, complete with top-of-the-line appliances, sonic ice maker, granite countertops, and a large island. Home has Reverse Osmosis Water system. The property features a private covered boat dock with 3 boat slips and 2 jet ski slips. Spend your days boating, swimming, cooking on your smoker pit and fishing. Located in a tranquil and private setting, yet just a short drive from town, this lakefront home is the perfect combination of luxury and nature. Don't miss out on this once-in-a-lifetime opportunity to own your very own slice of paradise.
Location
State TX
County Brown
Community Boat Ramp, Fishing, Lake
Direction Hwy 15 to CR 455. About 2.5 miles, home is on the right
Rooms
Dining Room 1
Interior
Interior Features Granite Counters, Kitchen Island, Open Floorplan
Heating Central, Electric
Cooling Ceiling Fan(s), Central Air
Flooring Tile, Vinyl
Fireplaces Number 1
Fireplaces Type Wood Burning
Appliance Built-in Refrigerator, Dishwasher, Disposal, Gas Range, Ice Maker, Microwave, Plumbed For Gas in Kitchen, Refrigerator, Water Filter
Heat Source Central, Electric
Exterior
Exterior Feature Boat Slip, Covered Patio/Porch, Dock
Fence Metal, Wood
Community Features Boat Ramp, Fishing, Lake
Utilities Available City Water, Septic
Waterfront Description Dock – Covered,Lake Front
Roof Type Composition
Garage No
Building
Lot Description Landscaped, Many Trees, Sprinkler System, Water/Lake View, Waterfront
Story One
Foundation Slab
Structure Type Brick,Stucco
Schools
Elementary Schools J B Stephens
Middle Schools Bangs
High Schools Bangs
School District Bangs Isd
Others
Restrictions Deed
Ownership Terri Owens
Acceptable Financing Cash, Conventional, FHA, VA Loan
Listing Terms Cash, Conventional, FHA, VA Loan
Financing Cash
Special Listing Condition Aerial Photo, Deed Restrictions
Read Less
Want to know what your home might be worth? Contact us for a FREE valuation!

Our team is ready to help you sell your home for the highest possible price ASAP

©2024 North Texas Real Estate Information Systems.
Bought with Teresa Lee • Stephens Ranch Hand Real Estate






