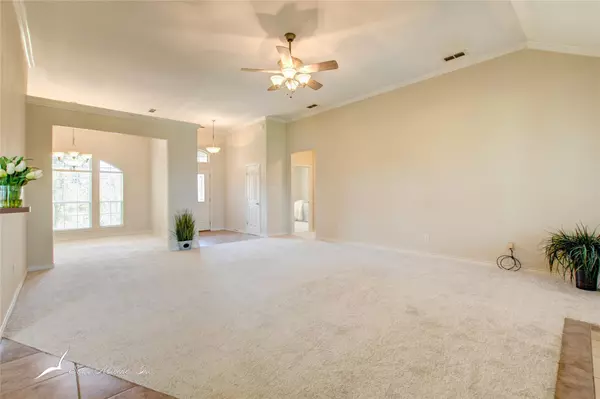$325,000
For more information regarding the value of a property, please contact us for a free consultation.
4026 Cougar Way Abilene, TX 79606
3 Beds
2 Baths
2,016 SqFt
Key Details
Property Type Single Family Home
Sub Type Single Family Residence
Listing Status Sold
Purchase Type For Sale
Square Footage 2,016 sqft
Price per Sqft $161
Subdivision Catclaw Place Add
MLS Listing ID 20294006
Sold Date 06/22/23
Style Traditional
Bedrooms 3
Full Baths 2
HOA Y/N None
Year Built 2003
Annual Tax Amount $5,849
Lot Size 0.268 Acres
Acres 0.268
Property Description
Traditional 3 bedroom home nestled on a cul-de-sac in Catclaw Place Addition. Split floorplan design offers primary suite privacy. Spacious Primary en suite bath is complete with double vanities, relaxation tub and large walk-in closet. The designated dining room could also be used as an office. The spacious living room has vaulted ceilings and a focal point wood burning fireplace & mantel. Truly great location- close to tons of retail shopping, abundant restaurants, and Dyess AFB. Big Backyard comes complete with a storage shed and huge 497 sq ft covered back patio. Front & back yard sprinkler system. Carpet installed May 12,2023.
Location
State TX
County Taylor
Direction From Catclaw and Rebecca Lane- go West and take first left into the neighborhood. At the T go right. Home is on the left.
Rooms
Dining Room 1
Interior
Interior Features Eat-in Kitchen, Open Floorplan, Vaulted Ceiling(s), Walk-In Closet(s)
Fireplaces Number 1
Fireplaces Type Brick, Living Room
Appliance Dishwasher, Disposal, Dryer, Electric Cooktop, Electric Oven, Refrigerator, Washer
Laundry Full Size W/D Area
Exterior
Exterior Feature Covered Patio/Porch
Garage Spaces 2.0
Fence Back Yard, Fenced
Utilities Available City Sewer, City Water, Curbs
Garage Yes
Building
Lot Description Cul-De-Sac
Story One
Foundation Slab
Structure Type Brick
Schools
Elementary Schools Ward
Middle Schools Madison
High Schools Cooper
School District Abilene Isd
Others
Ownership Of Record
Acceptable Financing Cash, Conventional, FHA, VA Loan
Listing Terms Cash, Conventional, FHA, VA Loan
Financing Conventional
Read Less
Want to know what your home might be worth? Contact us for a FREE valuation!

Our team is ready to help you sell your home for the highest possible price ASAP

©2024 North Texas Real Estate Information Systems.
Bought with Esther Millette • Berkshire Hathaway HS Stovall





