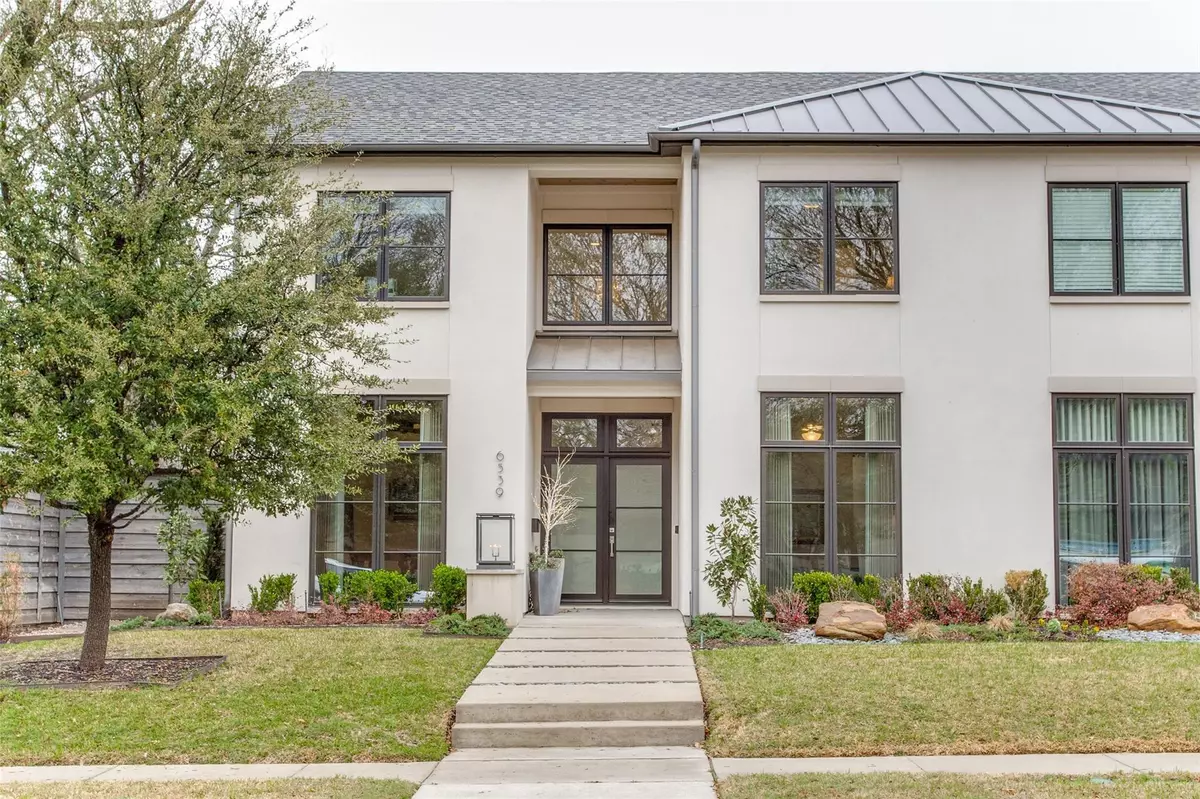$1,649,000
For more information regarding the value of a property, please contact us for a free consultation.
6539 Del Norte Lane Dallas, TX 75225
4 Beds
5 Baths
3,884 SqFt
Key Details
Property Type Single Family Home
Sub Type Single Family Residence
Listing Status Sold
Purchase Type For Sale
Square Footage 3,884 sqft
Price per Sqft $424
Subdivision Prestonville
MLS Listing ID 20272485
Sold Date 06/20/23
Style Contemporary/Modern
Bedrooms 4
Full Baths 4
Half Baths 1
HOA Y/N None
Year Built 2018
Lot Size 5,662 Sqft
Acres 0.13
Property Description
MUCH BETTER THAN NEW WITH INCREDIBLE UPDATES.
No detail was overlooked. The home was custom built by Gregg Yates and completed in 2018. Open floor plan that easily flows from living to dining and kitchen. California style porch for outside living with fan, grill, fireplace, electric screens & sliding glass door seamlessly extending the entertaining spaces. Downstairs office and guest suite with ensuite bath & additional powder bath. Custom stainless steel gourmet kitchen has a large island, double ovens, walk-in pantry & plenty of storage. Charming wet bar. The large luxurious master suite is upstairs and has a beautiful spa bath. Two additional bedrooms also with gorgeous baths are located upstairs at the front of the home. An additional office nook is just off the main bedroom suite. A casual den with another wet bar plus a TV or exercise room round out the upstairs. The large laundry is also located upstairs.
Custom blinds and custom closets plus more BUT I am out of space
Location
State TX
County Dallas
Direction Del Norte between Thackery and Edgemere.
Rooms
Dining Room 2
Interior
Interior Features Built-in Features, Built-in Wine Cooler, Cable TV Available, Chandelier, Decorative Lighting, Double Vanity, Eat-in Kitchen, High Speed Internet Available, Kitchen Island, Open Floorplan, Pantry, Sound System Wiring, Walk-In Closet(s), Wet Bar
Heating Central, Natural Gas
Cooling Central Air, Electric
Flooring Carpet, Hardwood
Fireplaces Number 2
Fireplaces Type Gas Logs, Living Room, Outside
Equipment Call Listing Agent
Appliance Dishwasher, Disposal, Electric Oven, Gas Cooktop, Microwave, Double Oven, Refrigerator
Heat Source Central, Natural Gas
Laundry Utility Room
Exterior
Exterior Feature Attached Grill, Covered Patio/Porch, Rain Gutters, Lighting, Outdoor Grill, Outdoor Kitchen, Outdoor Living Center
Garage Spaces 2.0
Fence Wood
Utilities Available Alley, Cable Available, City Sewer, City Water, Curbs, Sidewalk
Roof Type Composition
Garage Yes
Building
Lot Description Interior Lot, Landscaped
Story Two
Foundation Slab
Structure Type Stucco
Schools
Elementary Schools Prestonhol
Middle Schools Benjamin Franklin
High Schools Hillcrest
School District Dallas Isd
Others
Ownership See agent
Acceptable Financing Cash, Contact Agent, Conventional
Listing Terms Cash, Contact Agent, Conventional
Financing Other
Read Less
Want to know what your home might be worth? Contact us for a FREE valuation!

Our team is ready to help you sell your home for the highest possible price ASAP

©2024 North Texas Real Estate Information Systems.
Bought with Bardha Lloncari • Jessica Koltun Home


