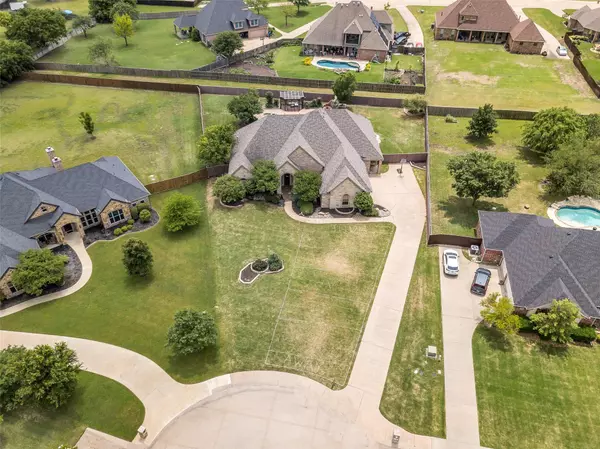$750,000
For more information regarding the value of a property, please contact us for a free consultation.
8280 Armstrong Way Waxahachie, TX 75167
4 Beds
4 Baths
4,297 SqFt
Key Details
Property Type Single Family Home
Sub Type Single Family Residence
Listing Status Sold
Purchase Type For Sale
Square Footage 4,297 sqft
Price per Sqft $174
Subdivision Glen Highlands
MLS Listing ID 20318774
Sold Date 06/08/23
Style Traditional
Bedrooms 4
Full Baths 3
Half Baths 1
HOA Fees $22
HOA Y/N Mandatory
Year Built 2007
Annual Tax Amount $9,763
Lot Size 0.620 Acres
Acres 0.62
Property Description
Custom build in exclusive gated Glen Highlands community. Featuring Tesla charging station, mobile power shades, awning exotic imported soft glochid cactus. Luxury pool, with beautiful outdoor firepit, waterfall and lighting feature, weatherproofed tv station and pergola. 650lbs lift in 3 car garage with custom built ins, epoxy sealed floor of this home located in the back of an even more private cove. This is all before entering the one home with a 3 fireplaces, one in the primary bedroom bathroom, very large open living and kitchen with secluded bar perfect for hosting. Finished with a top of the line Jenn-air gas range and double ovens. Look up and notice the high-end wood ceilings accenting the game room then enter the media room both upstairs. Whether relaxing in the entry's sitting room or grilling in the enclosed patio with slate indoor-outdoor flooring, there is no shortage of luxury offered by this home. Be sure to take the 3D walk thru.
Location
State TX
County Ellis
Community Gated
Direction 287 to Ovilla Rd Glenn Highlands addition you will need to go .8 of a mile South of Armstrong enter Southgate Drive
Rooms
Dining Room 1
Interior
Interior Features Built-in Features, Cable TV Available, Decorative Lighting, High Speed Internet Available, Kitchen Island
Heating Central, Electric
Cooling Ceiling Fan(s), Central Air, Electric
Flooring Carpet, Ceramic Tile
Fireplaces Number 3
Fireplaces Type Brick, Gas Logs, Master Bedroom, See Through Fireplace, Wood Burning
Appliance Dishwasher, Disposal, Gas Cooktop, Microwave, Plumbed For Gas in Kitchen
Heat Source Central, Electric
Laundry Full Size W/D Area
Exterior
Exterior Feature Covered Patio/Porch, Rain Gutters, Outdoor Kitchen, Outdoor Living Center, Private Yard
Garage Spaces 3.0
Fence Wood
Pool Cabana, Gunite, In Ground, Outdoor Pool, Separate Spa/Hot Tub, Water Feature
Community Features Gated
Utilities Available City Sewer, City Water
Roof Type Composition
Parking Type Driveway, Garage, Garage Door Opener, Garage Faces Side
Garage Yes
Private Pool 1
Building
Lot Description Interior Lot, Landscaped, Lrg. Backyard Grass, Subdivision
Story One
Foundation Slab
Structure Type Brick
Schools
Elementary Schools Dolores Mcclatchey
Middle Schools Walnut Grove
High Schools Heritage
School District Midlothian Isd
Others
Ownership SEE CAD
Acceptable Financing Cash, Conventional, FHA, VA Loan
Listing Terms Cash, Conventional, FHA, VA Loan
Financing Conventional
Read Less
Want to know what your home might be worth? Contact us for a FREE valuation!

Our team is ready to help you sell your home for the highest possible price ASAP

©2024 North Texas Real Estate Information Systems.
Bought with John Denmon • Stateside Capital Partners






