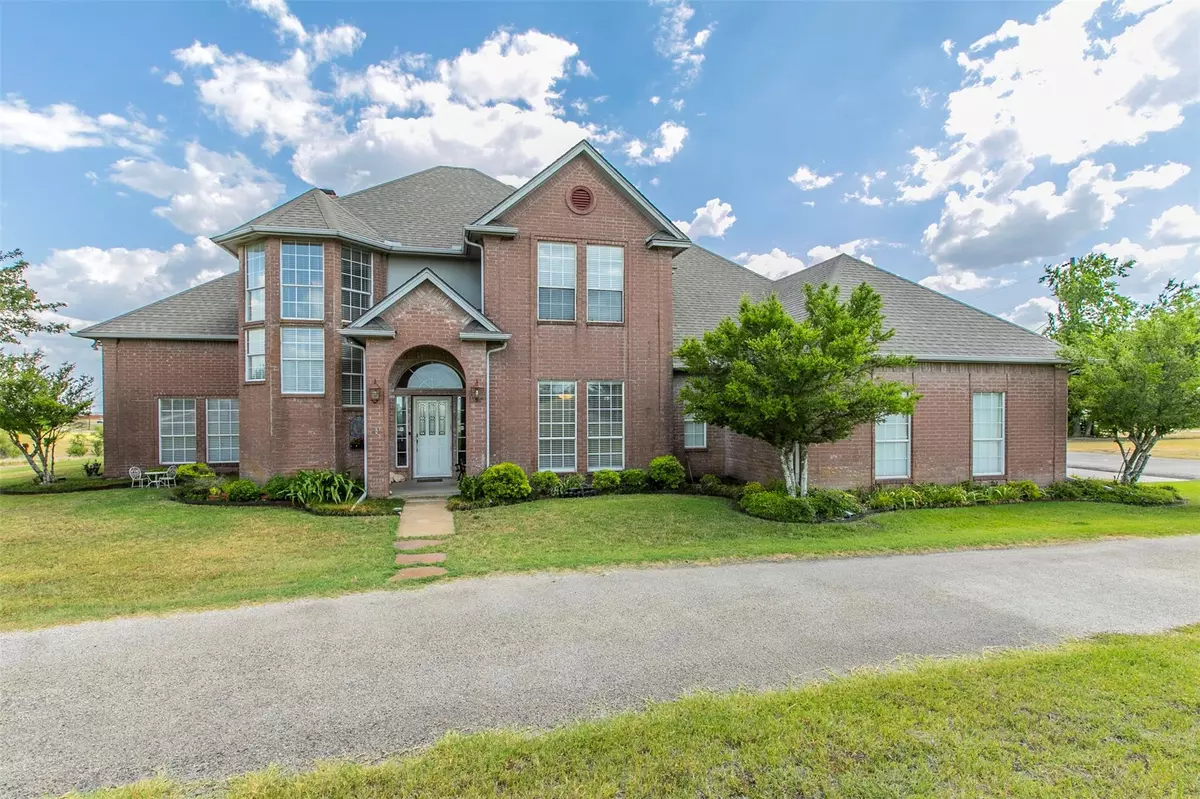$719,000
For more information regarding the value of a property, please contact us for a free consultation.
6020 Brandon Drive Weatherford, TX 76087
4 Beds
3 Baths
2,754 SqFt
Key Details
Property Type Single Family Home
Sub Type Single Family Residence
Listing Status Sold
Purchase Type For Sale
Square Footage 2,754 sqft
Price per Sqft $261
Subdivision Windward Estate
MLS Listing ID 20277641
Sold Date 06/02/23
Style Traditional
Bedrooms 4
Full Baths 2
Half Baths 1
HOA Y/N None
Year Built 1990
Annual Tax Amount $8,331
Lot Size 2.990 Acres
Acres 2.99
Property Description
STUNNING open concept located in desirable Aledo ISD! Tons of natural light throughout home. Great room has wood burning fireplace fitted with gas logs. Kitchen has custom wood ceiling, den has wet-bar that opens to pool area. Two dining areas. Primary suite with adjoining library with custom wood ceiling, library ladder, and see-through wood burning fireplace fitted with gas logs opening into custom spa-like bath. Walk in shower, jacuzzi tub, huge walk in closet with storage. Upstairs bedrooms accessed by stunning overhead bridge. Walk in closets, jack-and-jill bath. Upstairs covered veranda with expansive view opens to bedrooms. 2 Covered patios with washed aggregate surrounding sparkling saltwater vinyl-lined pool (all pool equipment stays). Home is perfect for entertaining!
Huge 30x50 heated shop with storage, plumbed for bathroom and could be used as a barn.
Realtor is Seller's Daughter.
Location
State TX
County Parker
Direction From Fort Worth, on I20 or I30 head west toward Weatherford, exit Aledo FM 3325. Go 4.5 miles, turn left on Brandon Drive. First home on left.
Rooms
Dining Room 2
Interior
Interior Features Built-in Features, Cathedral Ceiling(s), Chandelier, Decorative Lighting, Double Vanity, Eat-in Kitchen, Granite Counters, High Speed Internet Available, Kitchen Island, Natural Woodwork, Open Floorplan, Pantry, Sound System Wiring, Vaulted Ceiling(s), Walk-In Closet(s), Wet Bar
Heating Central, Electric, Propane
Cooling Ceiling Fan(s), Central Air, Electric, Roof Turbine(s)
Flooring Carpet, Laminate, Tile
Fireplaces Number 2
Fireplaces Type Bath, Brick, Gas Logs, Library, Living Room, See Through Fireplace, Wood Burning
Equipment Fuel Tank(s), Intercom, Irrigation Equipment
Appliance Dishwasher, Disposal, Electric Oven, Gas Cooktop, Gas Water Heater, Microwave, Double Oven, Plumbed For Gas in Kitchen, Refrigerator, Vented Exhaust Fan, Washer, Water Filter, Water Softener
Heat Source Central, Electric, Propane
Exterior
Exterior Feature Balcony, Covered Patio/Porch, Rain Gutters, Lighting
Garage Spaces 3.0
Fence Wire, Wood
Pool Fenced, In Ground, Outdoor Pool, Pool Sweep, Salt Water, Vinyl
Utilities Available All Weather Road, Asphalt, Co-op Electric, Electricity Available, Electricity Connected, Outside City Limits, Overhead Utilities, Septic, Well
Roof Type Composition
Garage Yes
Private Pool 1
Building
Lot Description Acreage, Cleared, Landscaped, Pasture, Sprinkler System
Story Two
Foundation Slab
Structure Type Brick,Wood
Schools
Middle Schools Aledo
High Schools Aledo
School District Aledo Isd
Others
Restrictions Deed
Ownership James and Dee Ann Tyson
Acceptable Financing Cash, Conventional, FHA, VA Loan
Listing Terms Cash, Conventional, FHA, VA Loan
Financing Conventional
Read Less
Want to know what your home might be worth? Contact us for a FREE valuation!

Our team is ready to help you sell your home for the highest possible price ASAP

©2024 North Texas Real Estate Information Systems.
Bought with Kayla Vardell • Coldwell Banker Realty


