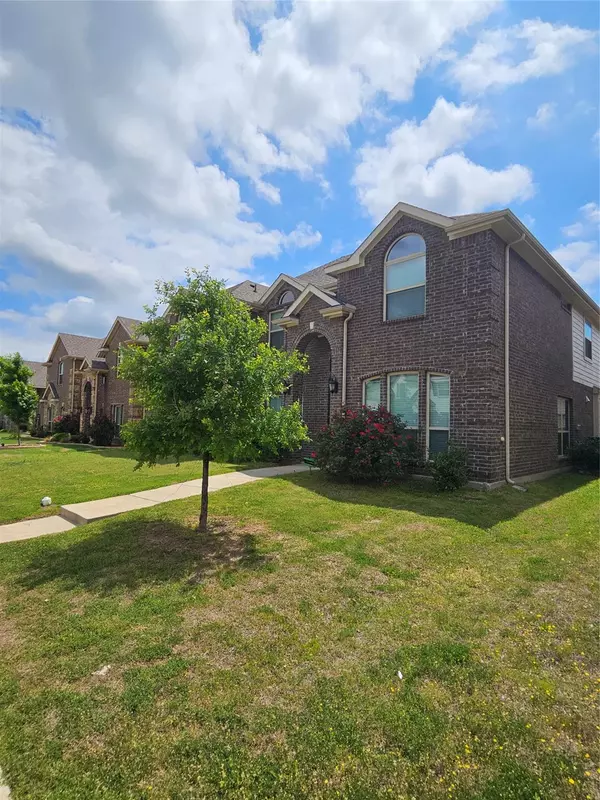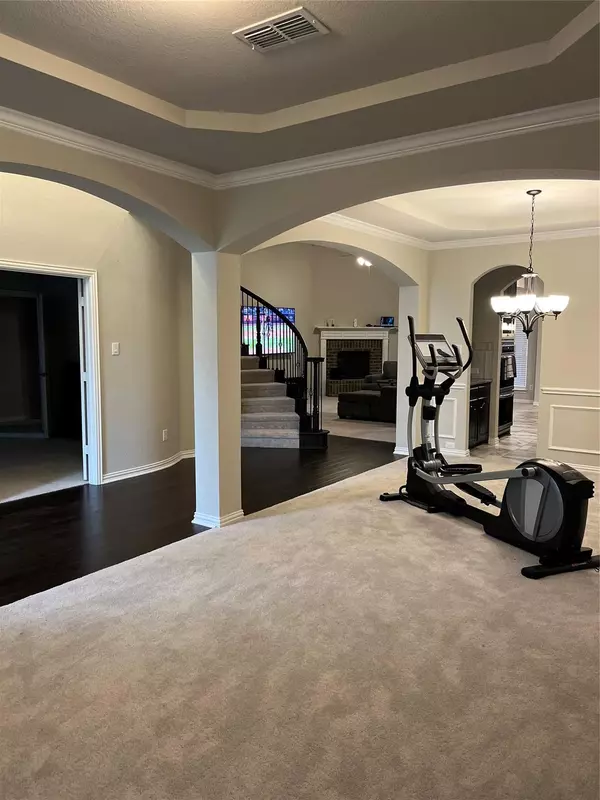$510,000
For more information regarding the value of a property, please contact us for a free consultation.
118 Garden Grove Lane Red Oak, TX 75154
5 Beds
4 Baths
3,917 SqFt
Key Details
Property Type Single Family Home
Sub Type Single Family Residence
Listing Status Sold
Purchase Type For Sale
Square Footage 3,917 sqft
Price per Sqft $130
Subdivision Hickory Crk Ph 3
MLS Listing ID 20296219
Sold Date 05/16/23
Style Traditional
Bedrooms 5
Full Baths 3
Half Baths 1
HOA Fees $12/ann
HOA Y/N Mandatory
Year Built 2019
Annual Tax Amount $10,360
Lot Size 6,534 Sqft
Acres 0.15
Property Description
This beautiful home boasts an open floor plan and WOW factors throughout. A heavy duty iron door leads to a wood flooring entry walkway. The lower level host the primary bedroom, bathroom with dual vanities, walk-in closet, separate tiled shower, tub, and marble flooring. You'll also find office bedroom 2, two living areas one with fireplace, two dining areas, kitchen with oversized island, double oven, walk-in pantry with separate butler pantry adjacent. A spiral staircase leads to the second level with 3 bedrooms, Jack and Jill bathroom, a game entertainment room, and private Media room wired to equip surround sound, a projector, and screen. Built-in cabinetry designed to house a mini fridge, and microwave a great space for entertaining. This home has one owner, water filtration system, security alarm and pest control care.
3 flat screen televisions, wall mounts, media room projector, and movie screen will convey upon an accepted offer at the list price or above. MOTIVATED SELLER!
Location
State TX
County Ellis
Community Jogging Path/Bike Path
Direction Take 20E to I-35E S towards Waco Exit Red Oak Rd, Merge on to S Industrial Blvd., Service Rd Turn left onto Hickory Creek Dr. Turn right onto Garden Grove Ln. See GPS
Rooms
Dining Room 2
Interior
Interior Features Built-in Features, Cable TV Available, Chandelier, Decorative Lighting, Double Vanity, Eat-in Kitchen, Flat Screen Wiring, Granite Counters, Kitchen Island, Paneling, Pantry, Smart Home System, Sound System Wiring, Vaulted Ceiling(s), Walk-In Closet(s), Wet Bar
Heating Central, Electric
Cooling Ceiling Fan(s), Central Air, Electric
Flooring Carpet, Ceramic Tile, Wood
Fireplaces Number 1
Fireplaces Type Brick, Electric
Equipment Home Theater
Appliance Dishwasher, Disposal, Electric Cooktop, Electric Oven, Electric Water Heater, Microwave, Water Filter
Heat Source Central, Electric
Laundry Electric Dryer Hookup, Utility Room, Full Size W/D Area
Exterior
Exterior Feature Covered Patio/Porch
Garage Spaces 2.0
Fence Wood
Community Features Jogging Path/Bike Path
Utilities Available City Water
Roof Type Composition
Garage Yes
Building
Story Two
Foundation Slab
Structure Type Brick,Wood
Schools
Elementary Schools Red Oak
Middle Schools Red Oak
High Schools Red Oak
School District Red Oak Isd
Others
Ownership Moses, Lloyd
Acceptable Financing Cash, Conventional, FHA, VA Loan
Listing Terms Cash, Conventional, FHA, VA Loan
Financing VA
Read Less
Want to know what your home might be worth? Contact us for a FREE valuation!

Our team is ready to help you sell your home for the highest possible price ASAP

©2025 North Texas Real Estate Information Systems.
Bought with Kevin Hammon • The Real Estate Power Houses





