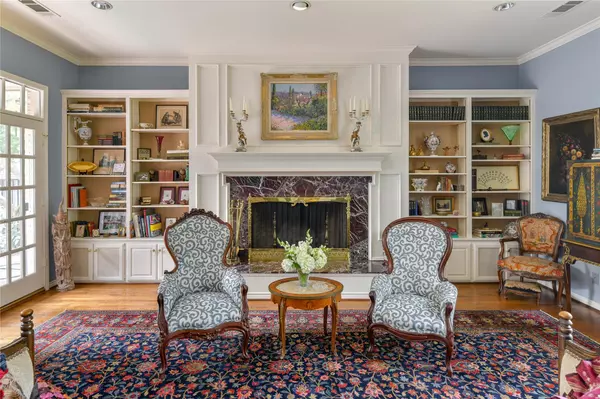$2,395,000
For more information regarding the value of a property, please contact us for a free consultation.
3605 Cornell Avenue Highland Park, TX 75205
4 Beds
3 Baths
2,951 SqFt
Key Details
Property Type Single Family Home
Sub Type Single Family Residence
Listing Status Sold
Purchase Type For Sale
Square Footage 2,951 sqft
Price per Sqft $811
Subdivision Highland Park
MLS Listing ID 20313022
Sold Date 05/31/23
Style Traditional
Bedrooms 4
Full Baths 3
HOA Y/N None
Year Built 1984
Annual Tax Amount $30,252
Lot Dimensions 60X150
Property Description
Situated in the heart of Old Highland Park across from Armstrong Elementary, the playground & near the HP Pool, this wonderful, one-owner custom traditional is nestled on a 60x150 lot and is a great opportunity to remodel the home to perfection. With light & bright & graciously appointed interiors, details incl. 10-ft ceilings downstairs, spacious entertaining rooms with elegant proportions, handsome brick & hardwood floors plus granite, onyx & marble finishes. Showcasing a U-shape, the home boasts walls of floor-to-ceiling windows from all rooms overlooking the beautiful pool & french doors also open to the outdoors, elegant oversized formals, a spacious granite island kitchen open to a large den-breakfast area with fireplace, an office, granite-topped utility & a 2-car garage. Rare find with a downstairs primary suite featuring a large marble bath with His and Hers closets & a guest suite with elegant bath boastings a beautiful onyx washstand. Two bedrooms & full bath are upstairs.
Location
State TX
County Dallas
Direction Use GPS.
Rooms
Dining Room 1
Interior
Interior Features Built-in Features, Cable TV Available, Chandelier, Decorative Lighting, Double Vanity, Eat-in Kitchen, Granite Counters, High Speed Internet Available, Kitchen Island, Natural Woodwork, Open Floorplan, Paneling, Pantry, Sound System Wiring, Walk-In Closet(s), Wet Bar, Other
Heating Central, Fireplace(s), Natural Gas, Zoned
Cooling Ceiling Fan(s), Central Air, Electric, Roof Turbine(s), Zoned
Flooring Brick, Carpet, Hardwood, Marble, Tile
Fireplaces Number 2
Fireplaces Type Brick, Den, Gas, Gas Starter, Living Room, Masonry, Raised Hearth, Wood Burning
Appliance Built-in Refrigerator, Dishwasher, Disposal, Electric Cooktop, Gas Water Heater, Microwave, Double Oven, Vented Exhaust Fan
Heat Source Central, Fireplace(s), Natural Gas, Zoned
Laundry Electric Dryer Hookup, Utility Room, Full Size W/D Area, Washer Hookup
Exterior
Exterior Feature Balcony, Covered Patio/Porch, Dog Run, Rain Gutters, Lighting, Private Yard
Garage Spaces 2.0
Fence Back Yard, Fenced, Gate, Wood, Wrought Iron
Pool Gunite, In Ground, Outdoor Pool, Separate Spa/Hot Tub
Utilities Available Alley, Cable Available, City Sewer, City Water, Concrete, Curbs, Overhead Utilities, Sidewalk
Roof Type Composition
Garage Yes
Private Pool 1
Building
Lot Description Interior Lot, Landscaped, Many Trees, Sprinkler System
Story Two
Foundation Pillar/Post/Pier
Structure Type Brick
Schools
Elementary Schools Armstrong
Middle Schools Highland Park
High Schools Highland Park
School District Highland Park Isd
Others
Ownership See listing agent
Acceptable Financing Cash, Conventional
Listing Terms Cash, Conventional
Financing Cash
Read Less
Want to know what your home might be worth? Contact us for a FREE valuation!

Our team is ready to help you sell your home for the highest possible price ASAP

©2025 North Texas Real Estate Information Systems.
Bought with Non-Mls Member • NON MLS





