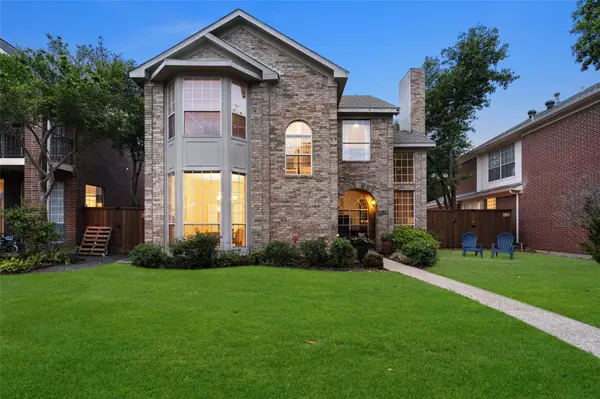$575,000
For more information regarding the value of a property, please contact us for a free consultation.
109 Tanbark Circle Coppell, TX 75019
3 Beds
3 Baths
2,278 SqFt
Key Details
Property Type Single Family Home
Sub Type Single Family Residence
Listing Status Sold
Purchase Type For Sale
Square Footage 2,278 sqft
Price per Sqft $252
Subdivision Village At Cottonwood Creek
MLS Listing ID 20312128
Sold Date 05/26/23
Style Traditional
Bedrooms 3
Full Baths 2
Half Baths 1
HOA Y/N None
Year Built 1991
Annual Tax Amount $10,274
Lot Size 5,009 Sqft
Acres 0.115
Lot Dimensions 51 x 100
Property Description
Multiple offers & under Contract 4-29-2023. SUMMERTIME FUN, SUNSHINE & POOLTIME is Almost Here! Enjoy Your beautiful SPARKLING POOL & OUTDOOR LIVING SPACE in your Private Backyard Oasis w-Large Covered Patio & Grassy Area! This Gorgeous Remodel in Prestigious Coppell ISD is Situated on a Quiet Cul-de-Sac Lot, Close to Everything! North-Facing Home, Loaded w-Updates incl: 18' Floor to Ceiling Stacked Stone Fireplace w-Gas Starter, Wet-Bar in Living Rm, Eng Hardwood Floors & Travertine Ceramic Tile throughout (NO CARPET), Custom Tiled Shower, Updated Fixtures*Kitchen w-White Cabinetry, Granite C-Tops, Breakfast Bar+Bkfst Area*Nice-Sized Elegant Dining Rm*Upstairs features Spacious Master Suite w-Walk-Out Balcony overlooking the Pool, Double Sinks, Sep Shower-Garden Tub, Nice-sized Walk-In Closet*Two Secondary Bedrooms UP PLUS 2nd Small Living Area or Flex Space (Buyer could reinstall wall for 4th Bdrm)*Gunite POOL RESURFACED in 2021*Water Heater 2020*Rain Gutters, More! NO MANDATORY HOA.
Location
State TX
County Dallas
Direction From N. Denton Tap Rd. Make a left on W. Sandy Lake, Right on Winding Hollow Ln. and a Left on Tanbark Cir. keep left, Home on the left.
Rooms
Dining Room 2
Interior
Interior Features Cable TV Available, Chandelier, Decorative Lighting, Eat-in Kitchen, Flat Screen Wiring, Granite Counters, High Speed Internet Available, Open Floorplan, Pantry, Walk-In Closet(s)
Heating Central, Natural Gas
Cooling Ceiling Fan(s), Central Air, Electric
Flooring Ceramic Tile, Hardwood, Travertine Stone, Wood
Fireplaces Number 1
Fireplaces Type Gas Starter, Living Room, Stone, Wood Burning
Appliance Dishwasher, Disposal, Electric Range, Gas Water Heater, Microwave
Heat Source Central, Natural Gas
Laundry Electric Dryer Hookup, Utility Room, Full Size W/D Area, Washer Hookup
Exterior
Exterior Feature Balcony, Covered Patio/Porch, Rain Gutters, Lighting
Garage Spaces 2.0
Fence Wood
Pool Gunite, In Ground, Pool Sweep
Utilities Available City Sewer, City Water, Curbs, Electricity Available, Electricity Connected, Individual Gas Meter, Individual Water Meter, Natural Gas Available, Sidewalk, Underground Utilities
Roof Type Composition
Garage Yes
Private Pool 1
Building
Lot Description Cul-De-Sac, Few Trees, Subdivision
Story Two
Foundation Slab
Structure Type Brick
Schools
Elementary Schools Cottonwood
Middle Schools Coppellnor
High Schools Coppell
School District Coppell Isd
Others
Acceptable Financing Cash, Conventional, FHA, VA Loan
Listing Terms Cash, Conventional, FHA, VA Loan
Financing Conventional
Special Listing Condition Aerial Photo, Survey Available
Read Less
Want to know what your home might be worth? Contact us for a FREE valuation!

Our team is ready to help you sell your home for the highest possible price ASAP

©2024 North Texas Real Estate Information Systems.
Bought with Benny Paul • Texas Ally Real Estate Group






