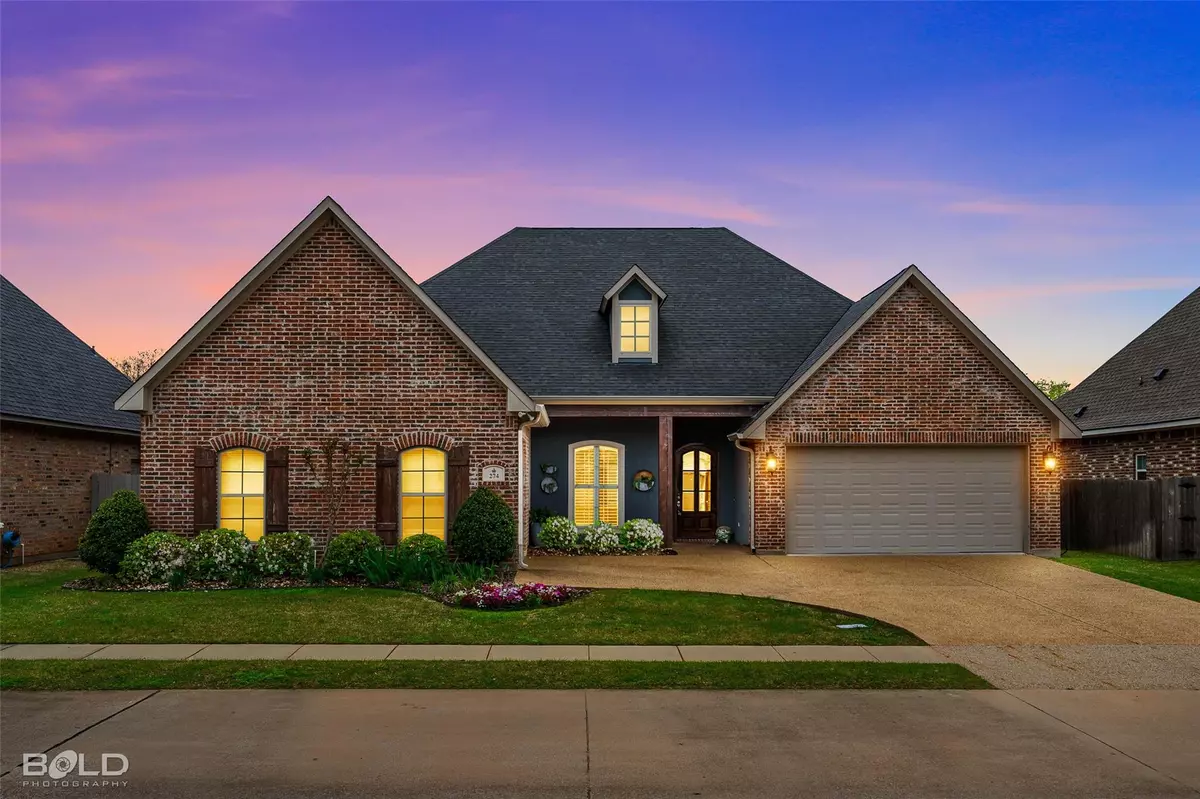$395,000
For more information regarding the value of a property, please contact us for a free consultation.
274 Captain H.M. Shreve Boulevard Shreveport, LA 71115
3 Beds
3 Baths
2,575 SqFt
Key Details
Property Type Single Family Home
Sub Type Single Family Residence
Listing Status Sold
Purchase Type For Sale
Square Footage 2,575 sqft
Price per Sqft $153
Subdivision The Haven
MLS Listing ID 20287150
Sold Date 05/25/23
Bedrooms 3
Full Baths 2
Half Baths 1
HOA Fees $204/mo
HOA Y/N Mandatory
Year Built 2014
Lot Size 9,408 Sqft
Acres 0.216
Lot Dimensions 125 x 75 x 125 x 75
Property Description
Experience luxurious living in a 24-hour gate guarded community! 3 miles of lighted, pet friendly walking trails. 3 stocked ponds & private boat launch = excellent fishing opportunities! Newer custom home is elegantly designed with modern touches that exude luxury and comfort to include custom closets throughout. Gourmet kitchen features a large island & breakfast bar, granite countertops & glass subway tile backsplash. Surround sound spker system in living area makes movie night gratifying! The large ensuite master bedroom, complete with tray ceilings & a sitting area. The spa-like master bath features a jacuzzi tub, a separate shower & his & her vanities. Other highlights include a spacious office w French doors, nice covered back patio, whole home spker system, fully fenced back yard & 3 car garage! Newer & upgraded HVAC system with HEPA filter system & germicidal UV light. Minutes from the Youree Drive Corridor, shopping, restaurants & nearest medical facilities, WKP, and LSUS!
Location
State LA
County Caddo
Community Boat Ramp, Community Sprinkler, Fishing, Gated, Guarded Entrance, Other
Direction Please see google
Rooms
Dining Room 1
Interior
Interior Features Cable TV Available, Eat-in Kitchen, Granite Counters, High Speed Internet Available, Kitchen Island, Pantry, Sound System Wiring, Walk-In Closet(s)
Heating Central, Fireplace Insert, Natural Gas
Cooling Ceiling Fan(s), Central Air, Electric, Roof Turbine(s)
Flooring Carpet, Ceramic Tile, Hardwood
Fireplaces Number 1
Fireplaces Type Gas, Gas Logs
Equipment Home Theater
Appliance Dishwasher, Disposal, Gas Cooktop, Gas Oven, Gas Water Heater, Microwave, Plumbed For Gas in Kitchen, Vented Exhaust Fan
Heat Source Central, Fireplace Insert, Natural Gas
Exterior
Exterior Feature Lighting
Garage Spaces 3.0
Fence Back Yard, Full, Privacy, Wood
Community Features Boat Ramp, Community Sprinkler, Fishing, Gated, Guarded Entrance, Other
Utilities Available City Sewer, City Water
Roof Type Asphalt
Parking Type 2-Car Single Doors, Driveway, Garage Door Opener, Lighted
Garage Yes
Building
Lot Description Level
Story One
Foundation Slab
Structure Type Brick,Fiber Cement,Siding,Stucco
Schools
Elementary Schools Caddo Isd Schools
Middle Schools Caddo Isd Schools
High Schools Caddo Isd Schools
School District Caddo Psb
Others
Restrictions Architectural
Ownership Johns
Financing Conventional
Read Less
Want to know what your home might be worth? Contact us for a FREE valuation!

Our team is ready to help you sell your home for the highest possible price ASAP

©2024 North Texas Real Estate Information Systems.
Bought with Jennifer McCarty • Keller Williams Northwest






