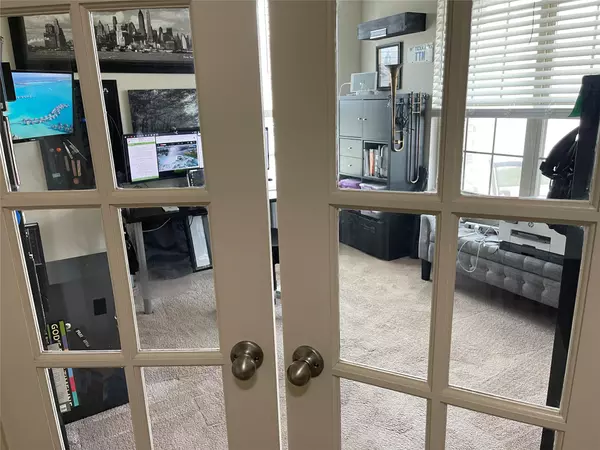$360,000
For more information regarding the value of a property, please contact us for a free consultation.
3400 Seaside Drive Denton, TX 76208
3 Beds
2 Baths
1,933 SqFt
Key Details
Property Type Single Family Home
Sub Type Single Family Residence
Listing Status Sold
Purchase Type For Sale
Square Footage 1,933 sqft
Price per Sqft $186
Subdivision Villages Of Carmel Ph 2B
MLS Listing ID 20299360
Sold Date 05/02/23
Style Contemporary/Modern
Bedrooms 3
Full Baths 2
HOA Fees $20/ann
HOA Y/N Mandatory
Year Built 2016
Annual Tax Amount $5,865
Lot Size 5,924 Sqft
Acres 0.136
Property Description
Welcome Home to this beautiful Corner lot home, elevated in the back for extra privacy. This one story home has 3 bedrooms, 2 full baths, with a stand along office that has twin glass doors. Shows like NEW inside and outside. The kitchen with center cutting island with built-in cabinets. lots of kitchen storage 42 cabinets, dual sinks. Breakfast room and family room seamlessly flow to create a comfortable space perfect for special gatherings and entertaining. A truly remarkable master suite with dual sinks in the vanity, separate shower and bathtub. Timber Link Golf Course is just a block away. You won't want to miss seeing this home and falling in Love.
All measurements and schools must be verified by buyer.
Location
State TX
County Denton
Community Community Pool, Curbs, Greenbelt, Park, Playground, Pool, Sidewalks
Direction DIRECTIONS COMING FROM DALLAS: NORTH ON I-35 EXIT LAKEVIEW TURN RIGHT, TURN LEFT POST OAK BLVD, LEFT POCKRUS PAGE RD, RIGHT CAMINO REAL TRAIL,LEFT SEASIDE DRIVE.
Rooms
Dining Room 1
Interior
Interior Features Cable TV Available, Decorative Lighting, Double Vanity, Eat-in Kitchen, Flat Screen Wiring, Kitchen Island, Open Floorplan, Pantry, Walk-In Closet(s)
Heating Central, Electric
Cooling Ceiling Fan(s), Central Air
Flooring Carpet, Ceramic Tile
Appliance Dishwasher, Disposal, Electric Oven, Electric Range, Electric Water Heater, Microwave
Heat Source Central, Electric
Laundry Electric Dryer Hookup, Utility Room, Full Size W/D Area, Washer Hookup
Exterior
Garage Spaces 2.0
Carport Spaces 2
Fence Back Yard, Fenced, Wood
Community Features Community Pool, Curbs, Greenbelt, Park, Playground, Pool, Sidewalks
Utilities Available Cable Available, City Sewer, City Water, Curbs, Electricity Available, MUD Sewer, MUD Water, Underground Utilities
Roof Type Composition,Shingle
Garage Yes
Building
Lot Description Landscaped, Sprinkler System
Story One
Foundation Slab
Structure Type Brick,Fiber Cement
Schools
Elementary Schools Paloma Creek
Middle Schools Bettye Myers
High Schools Ryan H S
School District Denton Isd
Others
Restrictions No Known Restriction(s)
Ownership Mohair
Acceptable Financing Conventional, FHA, Texas Vet, VA Loan
Listing Terms Conventional, FHA, Texas Vet, VA Loan
Financing Conventional
Read Less
Want to know what your home might be worth? Contact us for a FREE valuation!

Our team is ready to help you sell your home for the highest possible price ASAP

©2025 North Texas Real Estate Information Systems.
Bought with Michelle Bentley • Allie Beth Allman & Assoc.





