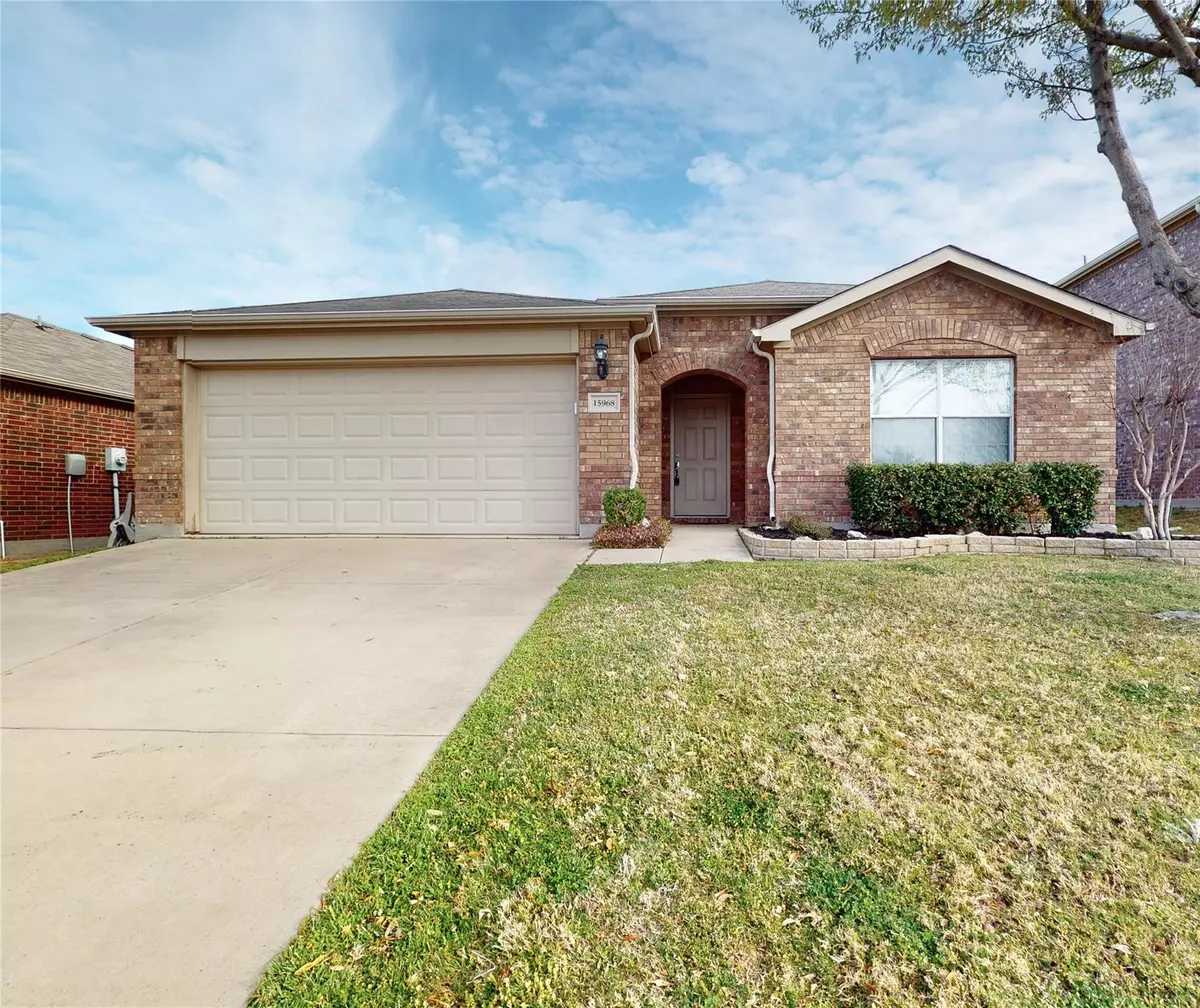$335,000
For more information regarding the value of a property, please contact us for a free consultation.
15968 Avenel Way Fort Worth, TX 76177
3 Beds
2 Baths
1,612 SqFt
Key Details
Property Type Single Family Home
Sub Type Single Family Residence
Listing Status Sold
Purchase Type For Sale
Square Footage 1,612 sqft
Price per Sqft $207
Subdivision Beechwood Creeks
MLS Listing ID 20284953
Sold Date 05/19/23
Style Traditional
Bedrooms 3
Full Baths 2
HOA Fees $27
HOA Y/N Mandatory
Year Built 2010
Annual Tax Amount $4,742
Lot Size 5,706 Sqft
Acres 0.131
Property Description
WANT EVERYTHING LIKE-NEW? If so, your house hunt has found its reward! This super cute, well-constructed home has just undergone major updating. Gorgeous granite counters & stainless appliances were just installed, as were the beautiful floors in living, kitchen & baths and the carpet in the bedrms. Freshly painted throughout! This home is the perfect size, open floor plan, 3 bedrms, 2 baths & 2-car garage. Beechwood Creeks boasts a huge swimming pool, large club house, workout center, walking trails, located next to a golf course. Good school district with schools close by for convenience & resale value. Ideal location near shopping & restaurants with easy access around the metroplex. Nice size yard! Big enough for kids & pets to play, small enough it’s easy to maintain. Covered back patio. BE SURE TO click the VIRTUAL TOUR link for a full, 3D walkthrough. You can look up at ceilings, down at floors & move throughout as if there. (Note: It's not as yellow as it appears in walkthru!)
Location
State TX
County Denton
Direction Turn left onto Highway 114 (TX-114) toward Bridgeport. Keep right onto Highway 114 toward FM-156. Turn left onto Double Eagle Blvd. Turn right onto Mirasol Dr. Turn right onto Avenel Way
Rooms
Dining Room 2
Interior
Interior Features Eat-in Kitchen, Granite Counters
Heating Central, Electric
Cooling Ceiling Fan(s), Central Air, Electric
Flooring Carpet, Vinyl
Appliance Dishwasher, Electric Oven, Microwave, Refrigerator
Heat Source Central, Electric
Laundry Electric Dryer Hookup, Full Size W/D Area
Exterior
Exterior Feature Covered Patio/Porch
Garage Spaces 2.0
Fence Wood
Utilities Available City Sewer, City Water
Roof Type Composition
Garage Yes
Building
Lot Description Interior Lot
Story One
Foundation Slab
Structure Type Brick
Schools
Elementary Schools Hatfield
Middle Schools Pike
High Schools Northwest
School District Northwest Isd
Others
Ownership Lockwood Donis Foundation
Acceptable Financing Cash, Conventional, FHA, VA Loan
Listing Terms Cash, Conventional, FHA, VA Loan
Financing Conventional
Read Less
Want to know what your home might be worth? Contact us for a FREE valuation!

Our team is ready to help you sell your home for the highest possible price ASAP

©2024 North Texas Real Estate Information Systems.
Bought with Brian Borg • JPAR Southlake


