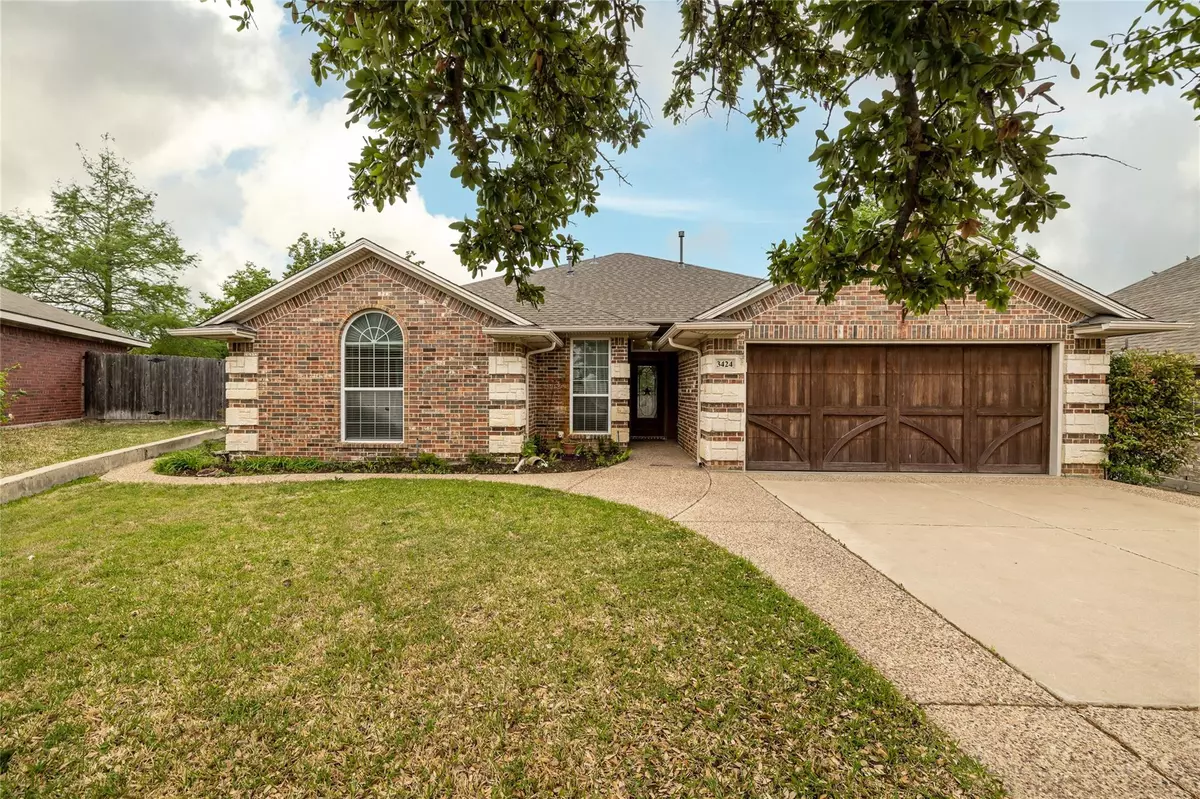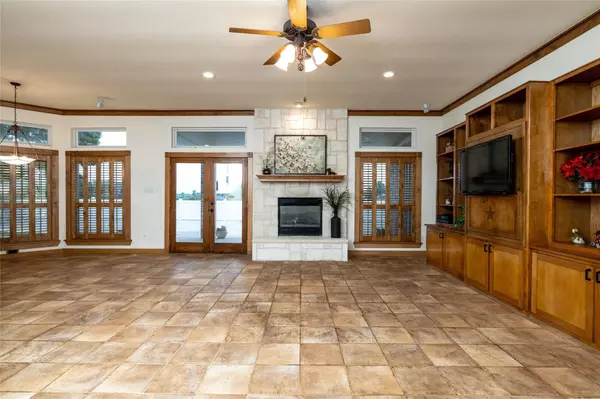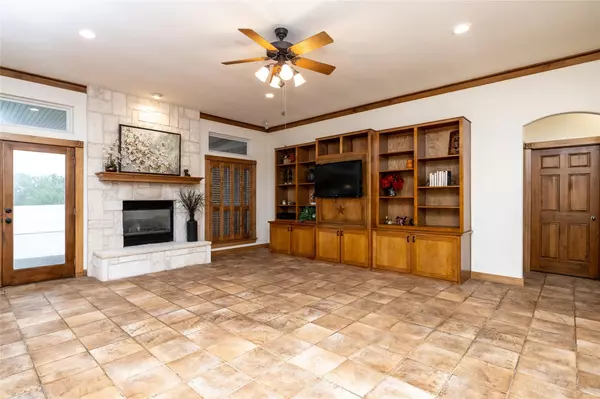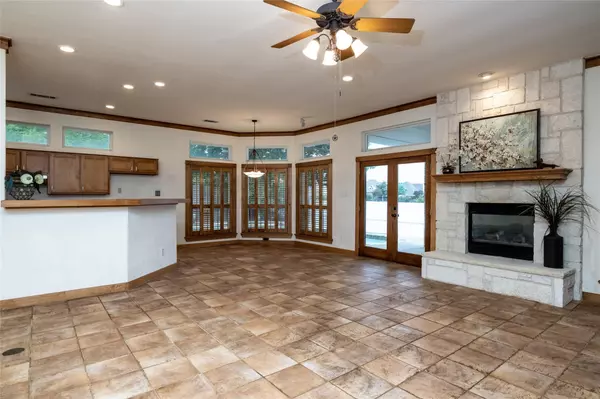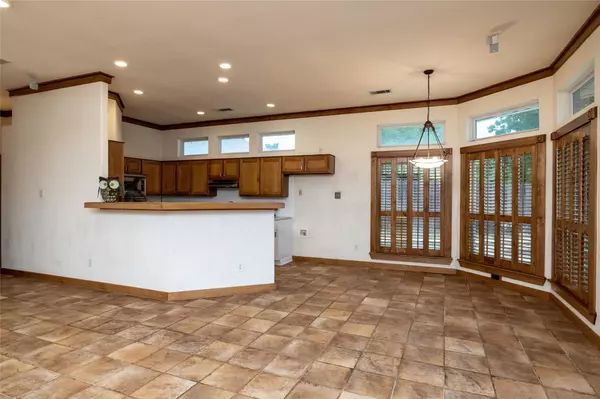$349,000
For more information regarding the value of a property, please contact us for a free consultation.
3424 Kalgary Court Fort Worth, TX 76179
3 Beds
2 Baths
1,967 SqFt
Key Details
Property Type Single Family Home
Sub Type Single Family Residence
Listing Status Sold
Purchase Type For Sale
Square Footage 1,967 sqft
Price per Sqft $177
Subdivision Ranch At Eagle Mountain Add
MLS Listing ID 20305100
Sold Date 05/17/23
Style Traditional
Bedrooms 3
Full Baths 2
HOA Fees $25/ann
HOA Y/N Mandatory
Year Built 2002
Annual Tax Amount $7,836
Lot Size 7,840 Sqft
Acres 0.18
Property Description
Welcome home to the sought-after community of Eagle Ranch within the Eagle Mountain Saginaw school district! Three bedrooms and two bathrooms have space for everyone, and feature a fenced in backyard with a gas heated pool and spa! Covered patio with available gas connection to add an outdoor kitchen. Open concept large living, dining room and kitchen with breakfast bar. Living room features built in bookcases & wired in surround sound and gas log fireplace. Master bedroom features a walk in closet, an ensuite bath with a garden tub and walk in shower. Kitchen features a gas stove and walk in pantry. The second and third bedrooms are separate from the Master, both with walk in closets. The Eagle Ranch HOA includes a community catch and release fishing pond, ADA accessible playground, paved walking trails and 9 hole recreational disc golf course. Buyer to purchase new survey. Roof replaced 2021, HVAC serviced, carpets cleaned and new paint April 2023. Buyer to purchase survey.
Location
State TX
County Tarrant
Community Club House, Curbs, Fishing, Park, Playground, Sidewalks
Direction Use GPS
Rooms
Dining Room 1
Interior
Interior Features Cable TV Available, Flat Screen Wiring, High Speed Internet Available, Open Floorplan, Pantry, Sound System Wiring, Walk-In Closet(s)
Heating Central, Fireplace(s)
Cooling Central Air, Electric
Flooring Carpet, Ceramic Tile
Fireplaces Number 1
Fireplaces Type Gas Logs, Living Room
Appliance Built-in Gas Range, Dishwasher, Disposal, Gas Cooktop, Gas Water Heater, Microwave, Plumbed For Gas in Kitchen, Vented Exhaust Fan
Heat Source Central, Fireplace(s)
Laundry Utility Room, Full Size W/D Area
Exterior
Garage Spaces 2.0
Pool Heated, In Ground, Outdoor Pool, Pool Sweep, Waterfall
Community Features Club House, Curbs, Fishing, Park, Playground, Sidewalks
Utilities Available Cable Available, City Sewer, City Water, Concrete, Curbs, Electricity Available, Electricity Connected
Roof Type Composition
Garage Yes
Private Pool 1
Building
Foundation Slab
Structure Type Brick
Schools
Elementary Schools Lake Country
Middle Schools Creekview
High Schools Boswell
School District Eagle Mt-Saginaw Isd
Others
Restrictions Deed
Acceptable Financing Cash, Conventional, FHA
Listing Terms Cash, Conventional, FHA
Financing Conventional
Read Less
Want to know what your home might be worth? Contact us for a FREE valuation!

Our team is ready to help you sell your home for the highest possible price ASAP

©2024 North Texas Real Estate Information Systems.
Bought with Jonathan Swearingin • Monument Realty


