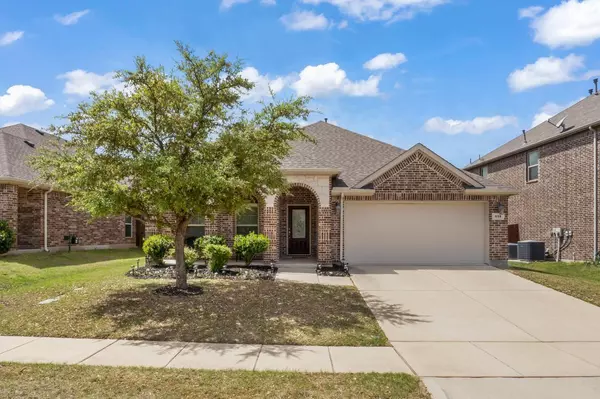$495,000
For more information regarding the value of a property, please contact us for a free consultation.
312 Noel Drive Mckinney, TX 75072
3 Beds
2 Baths
1,691 SqFt
Key Details
Property Type Single Family Home
Sub Type Single Family Residence
Listing Status Sold
Purchase Type For Sale
Square Footage 1,691 sqft
Price per Sqft $292
Subdivision Valor Pointe - The Reserve At Westridge Ph 14
MLS Listing ID 20298244
Sold Date 05/15/23
Style Ranch
Bedrooms 3
Full Baths 2
HOA Fees $29
HOA Y/N Mandatory
Year Built 2015
Annual Tax Amount $6,764
Lot Size 6,185 Sqft
Acres 0.142
Property Description
****Multiple Offers received. Highest and best April 10th 8 PM***. Stunning East Facing 3 Bedroom, 2 bath single story home in highly sought after neighborhood Reserve at Westridge with the highly ranked Prosper ISD. This well maintained home has a covered porch in front, covered patio in back and inside offers a Versatile floorplan utilizes every foot of space. Upgrades include Hardwoods throughout home except wet areas which are upgraded tile, Upgraded light fixtures, Under & Over mount lights in kitchen, Stainless steel Undermount Single Basin Sink, Upgraded Cabinets & Hardware, Level 5 granite (Bianco Romano) with straight edge, Upgraded fixtures and mirrors in bathrooms, Frameless Shower, Obscured glass in Master Bath, Custom floor to ceiling stone fireplace with cedar mantle and raised hearth, Additional recessed lights added in main area, Covered Patio with Fan & Light fixture, Additional fence line added on both sides for privacy. Walk to Furr Elementary.
Location
State TX
County Collin
Community Club House, Community Pool, Curbs, Fishing, Jogging Path/Bike Path, Park, Perimeter Fencing, Playground, Pool
Direction From Independence, Virginia Pkwy West, Left on Bluestem, Right on Noblewood, Right on Cherry, Left on Noe
Rooms
Dining Room 1
Interior
Interior Features Cable TV Available, Eat-in Kitchen, Granite Counters, High Speed Internet Available, Walk-In Closet(s)
Heating Central, Natural Gas
Cooling Ceiling Fan(s), Central Air
Flooring Carpet, Ceramic Tile, Wood
Fireplaces Number 1
Fireplaces Type Family Room, Gas, Gas Starter, Stone, Wood Burning
Appliance Dishwasher, Gas Cooktop, Gas Water Heater, Microwave, Convection Oven, Plumbed For Gas in Kitchen
Heat Source Central, Natural Gas
Exterior
Exterior Feature Covered Patio/Porch, Rain Gutters
Garage Spaces 2.0
Fence Wood
Community Features Club House, Community Pool, Curbs, Fishing, Jogging Path/Bike Path, Park, Perimeter Fencing, Playground, Pool
Utilities Available Cable Available, City Sewer, City Water, Electricity Connected, Individual Gas Meter, Individual Water Meter, Sidewalk, Underground Utilities
Roof Type Composition
Garage Yes
Building
Lot Description Few Trees, Interior Lot, Landscaped, Sprinkler System, Subdivision
Story One
Foundation Slab
Structure Type Brick,Rock/Stone
Schools
Elementary Schools Jack And June Furr
Middle Schools Bill Hays
High Schools Rock Hill
School District Prosper Isd
Others
Ownership Owner
Acceptable Financing Cash, Conventional, FHA, VA Loan
Listing Terms Cash, Conventional, FHA, VA Loan
Financing Conventional
Read Less
Want to know what your home might be worth? Contact us for a FREE valuation!

Our team is ready to help you sell your home for the highest possible price ASAP

©2024 North Texas Real Estate Information Systems.
Bought with Hitesh Shah • VP Realty Services






