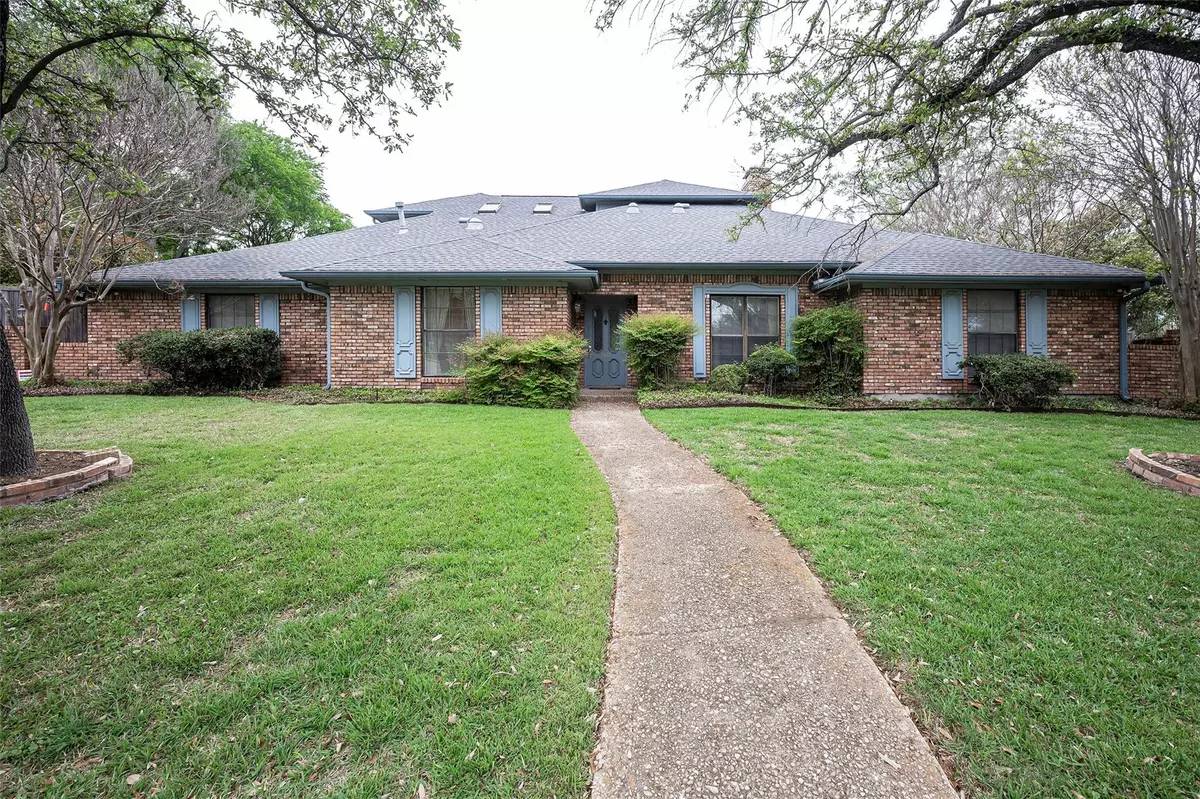$995,000
For more information regarding the value of a property, please contact us for a free consultation.
7617 Queens Ferry Lane Dallas, TX 75248
5 Beds
6 Baths
5,125 SqFt
Key Details
Property Type Single Family Home
Sub Type Single Family Residence
Listing Status Sold
Purchase Type For Sale
Square Footage 5,125 sqft
Price per Sqft $194
Subdivision Highlands North Sec 02
MLS Listing ID 20298156
Sold Date 05/11/23
Style Traditional
Bedrooms 5
Full Baths 5
Half Baths 1
HOA Fees $14/ann
HOA Y/N Voluntary
Year Built 1977
Annual Tax Amount $20,991
Lot Size 0.539 Acres
Acres 0.539
Property Description
A rare find in north Dallas with OVER HALF AN ACRE! This well loved family home has multiple and versatile living areas. Separate formals flank the foyer which opens to the family room with its brick fireplace, wet bar, cabinetry, & solar tube lighting. The kitchen offers granite counters and stainless appliances incl double convection ovens. On the north end of the home a game room could easily be another bedroom with its ensuite bath. On the same wing a large secondary bedroom also has an ensuite bath. The primary bedroom & 2 other bedrooms are on the south wing. A sun room with skylights opens to the amazing backyard with a SPARKLING POOL and EXTRA PARKNG area that has been used as a BASKETBALL court. A spacious balcony overlooks the EXPANSIVE BACKYARD and joins the big bonus room upstairs that easily holds a pool table and has a wet bar & dishwasher. Located in the popular Bowie-Parkhill-Pearce school area, near the HIKE & BIKE TRAIL, and just a short distance from the LAKE.
Location
State TX
County Dallas
Community Curbs, Fishing, Jogging Path/Bike Path, Lake, Park, Sidewalks
Direction From Hwy 75 go west on Campbell. Past Coit Rd, turn right on Loch Maree Dr. Go past lake and take left on Queens Ferry. Take first right, Home will be on your right. NO SIGN IN YARD.
Rooms
Dining Room 2
Interior
Interior Features Built-in Features, Cable TV Available, Double Vanity, Granite Counters, High Speed Internet Available, Natural Woodwork, Pantry, Walk-In Closet(s), Wet Bar, In-Law Suite Floorplan
Heating Central, Fireplace(s), Natural Gas, Zoned
Cooling Ceiling Fan(s), Central Air, Electric, Zoned
Flooring Adobe, Brick, Carpet, Ceramic Tile, Laminate, Wood
Fireplaces Number 1
Fireplaces Type Brick, Family Room, Gas Starter, Masonry, Raised Hearth
Appliance Dishwasher, Disposal, Electric Cooktop, Electric Oven, Gas Water Heater, Convection Oven, Double Oven, Trash Compactor, Vented Exhaust Fan
Heat Source Central, Fireplace(s), Natural Gas, Zoned
Laundry Electric Dryer Hookup, Utility Room, Full Size W/D Area, Washer Hookup
Exterior
Exterior Feature Balcony, Rain Gutters, Outdoor Grill, Storage
Garage Spaces 3.0
Fence Back Yard, Wood
Pool Diving Board, Gunite, In Ground, Outdoor Pool, Private
Community Features Curbs, Fishing, Jogging Path/Bike Path, Lake, Park, Sidewalks
Utilities Available Alley, City Sewer, City Water, Concrete, Curbs, Individual Gas Meter, Individual Water Meter, Natural Gas Available, Sidewalk, Underground Utilities
Roof Type Composition
Garage Yes
Private Pool 1
Building
Lot Description Cul-De-Sac, Few Trees, Interior Lot, Irregular Lot, Landscaped, Sprinkler System
Story One and One Half
Foundation Slab
Structure Type Brick,Siding
Schools
Elementary Schools Bowie
High Schools Pearce
School District Richardson Isd
Others
Ownership Ask agent.
Financing Conventional
Read Less
Want to know what your home might be worth? Contact us for a FREE valuation!

Our team is ready to help you sell your home for the highest possible price ASAP

©2025 North Texas Real Estate Information Systems.
Bought with Kim Moucka • Joe Cloud & Associates





