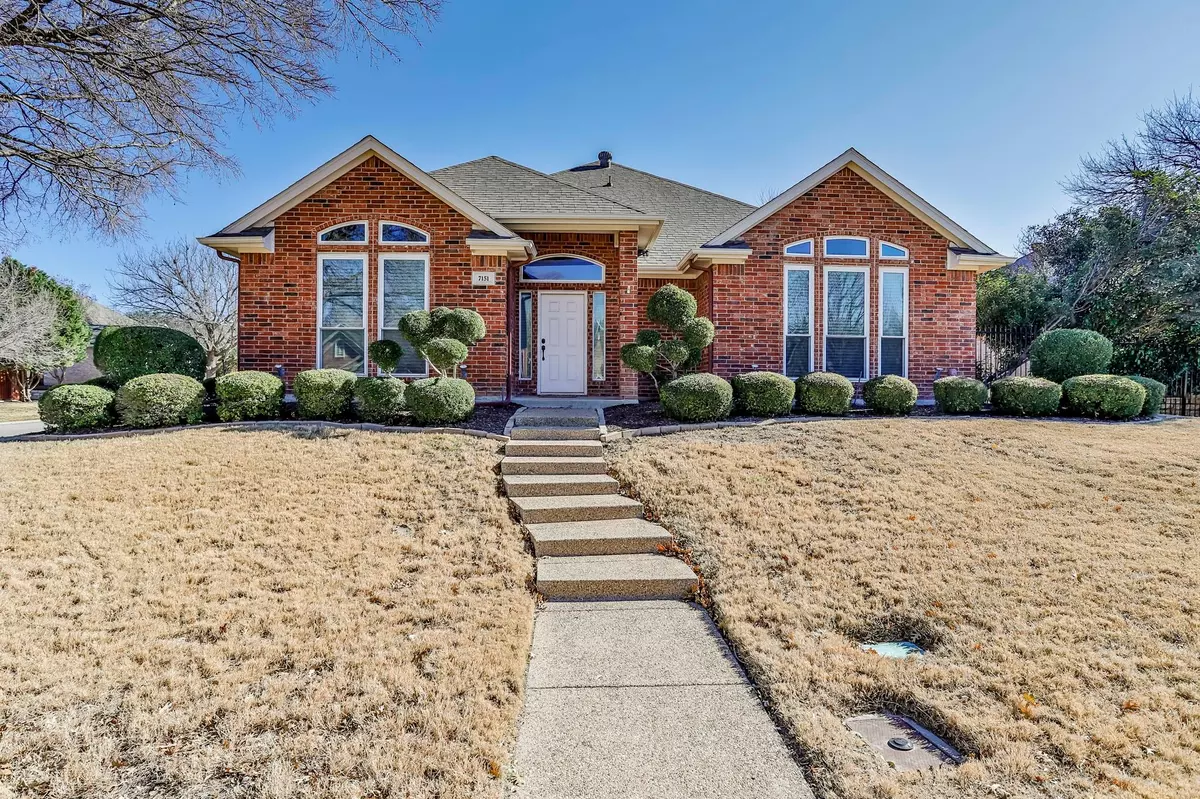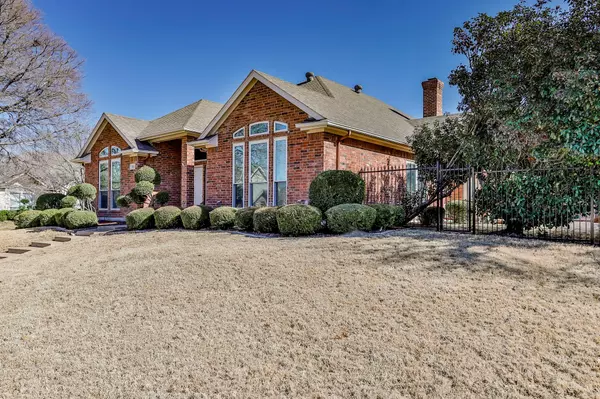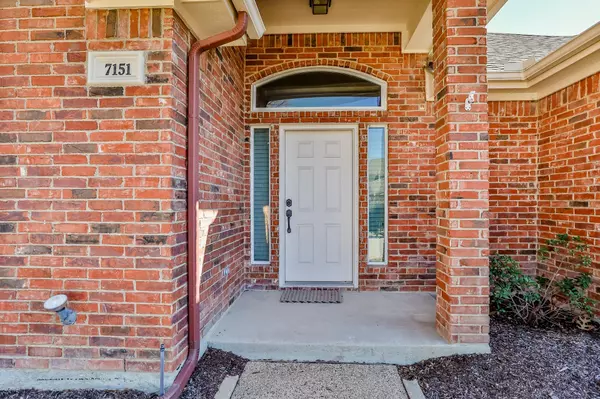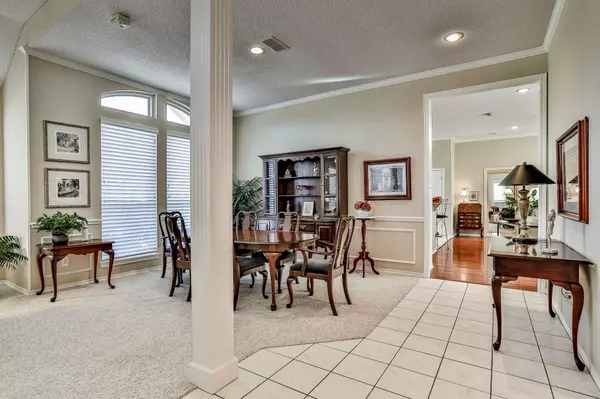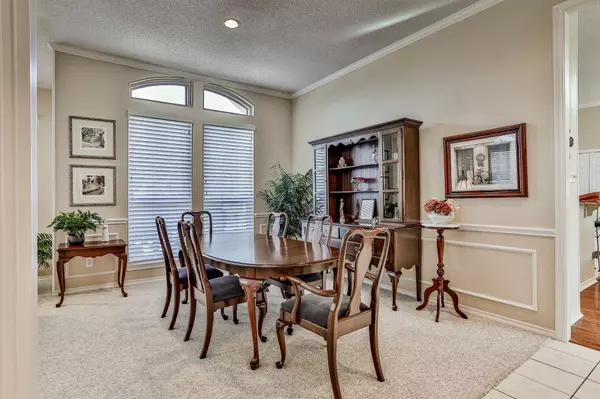$405,000
For more information regarding the value of a property, please contact us for a free consultation.
7151 Axis Court Fort Worth, TX 76132
3 Beds
2 Baths
2,209 SqFt
Key Details
Property Type Single Family Home
Sub Type Single Family Residence
Listing Status Sold
Purchase Type For Sale
Square Footage 2,209 sqft
Price per Sqft $183
Subdivision Quail Ridge Estates Add
MLS Listing ID 20263155
Sold Date 04/14/23
Style Traditional
Bedrooms 3
Full Baths 2
HOA Fees $45/ann
HOA Y/N Mandatory
Year Built 1999
Annual Tax Amount $8,124
Lot Size 10,105 Sqft
Acres 0.232
Property Description
PRICE REDUCED on this fantastic opportunity to live in the gated community of Quail Ridge Estates. This truly beautiful traditional home on a corner lot in a cul-de-sac and has loads of natural light. Pristine and well-maintained, this 3 bedroom, 2 bathroom home has two living and two dining areas. Open concept, this house boasts a split bedroom layout, granting privacy to the Primary Bedroom. The second bedroom has a custom built-in desk area. Kitchen is large perfect for one who loves to cook! Sprinkler system, roof in 2016, and many amenities. Two-car garage opens to the rear of the home. Back yard is private. Don't miss this one!
Location
State TX
County Tarrant
Direction Exit Chisholm Trail on Alta Mesa and go west. Turn north onto Deer Hollow Drive, use gate code, and turn left on White Tail Trail once in the community. House is on corner of White Tail and Axis Court.
Rooms
Dining Room 2
Interior
Interior Features Built-in Features, Cable TV Available, Eat-in Kitchen, Granite Counters, High Speed Internet Available, Kitchen Island, Open Floorplan, Pantry, Wainscoting, Walk-In Closet(s)
Heating Central, Electric, Heat Pump
Cooling Ceiling Fan(s), Central Air, Electric, Heat Pump
Flooring Carpet, Ceramic Tile, Hardwood
Fireplaces Number 1
Fireplaces Type Brick, Family Room, Masonry, Wood Burning
Appliance Dishwasher, Disposal, Electric Range, Microwave, Double Oven
Heat Source Central, Electric, Heat Pump
Laundry Electric Dryer Hookup, Utility Room, Full Size W/D Area, Stacked W/D Area, Washer Hookup
Exterior
Exterior Feature Covered Patio/Porch, Garden(s)
Garage Spaces 2.0
Fence Back Yard, Full, Metal, Privacy, Wood
Utilities Available Community Mailbox, Concrete, Curbs, Electricity Connected, Underground Utilities
Roof Type Composition
Garage Yes
Building
Lot Description Corner Lot, Few Trees, Landscaped, Sprinkler System, Subdivision
Story One
Foundation Slab
Structure Type Brick
Schools
Elementary Schools Oakmont
Middle Schools Crowley
High Schools North Crowley
School District Crowley Isd
Others
Restrictions None
Ownership Rita M/ Zawalnicki
Acceptable Financing Cash, Conventional, FHA, VA Loan
Listing Terms Cash, Conventional, FHA, VA Loan
Financing Cash
Read Less
Want to know what your home might be worth? Contact us for a FREE valuation!

Our team is ready to help you sell your home for the highest possible price ASAP

©2024 North Texas Real Estate Information Systems.
Bought with Debbie Mason • Briggs Freeman Sotheby's Int'l


