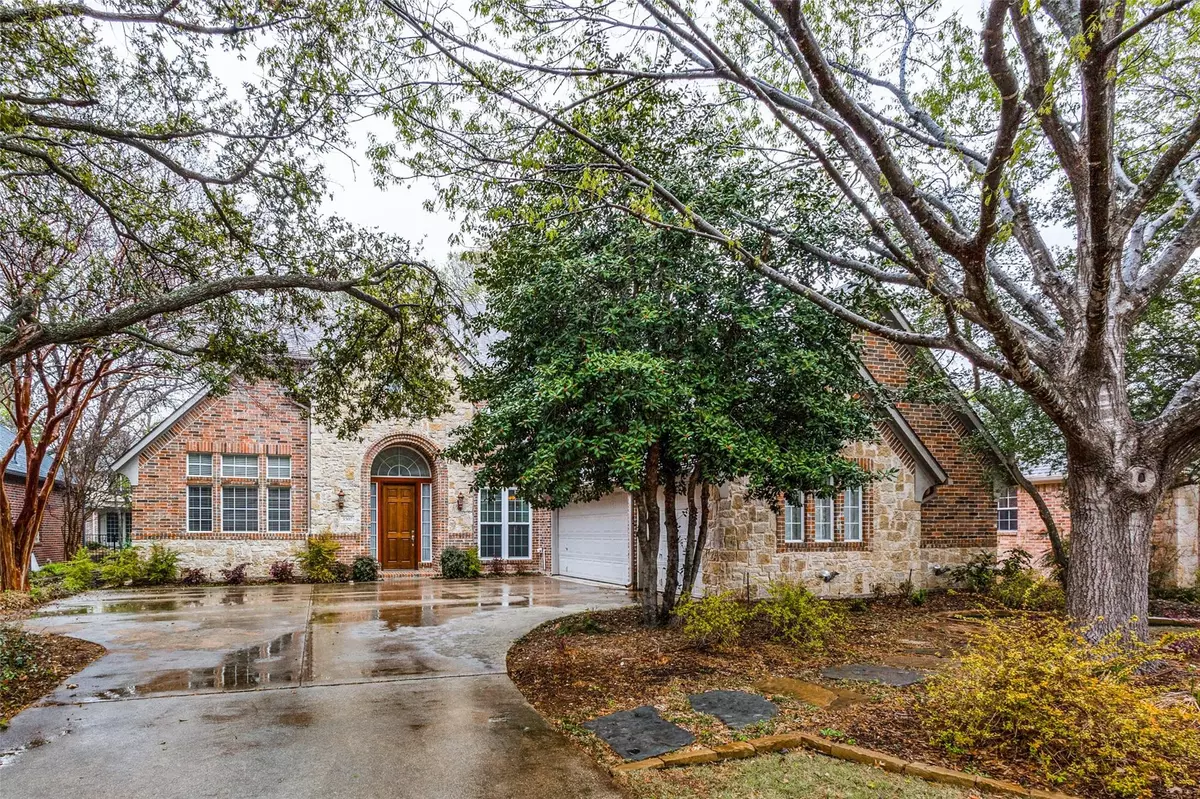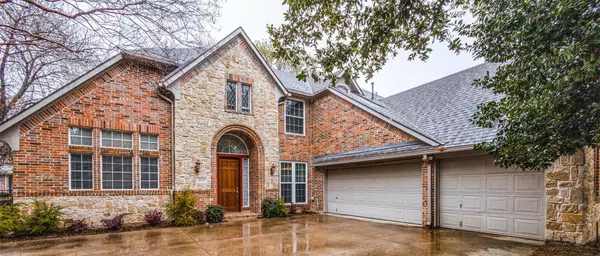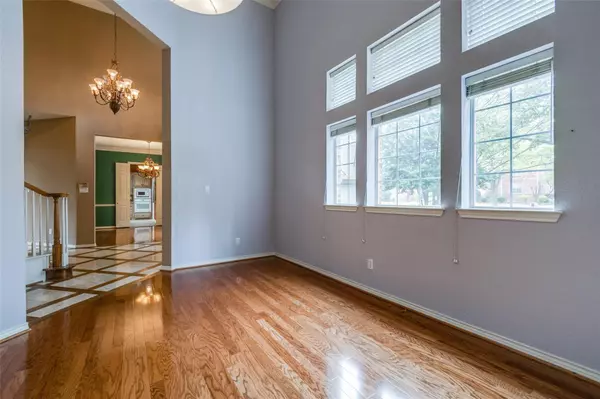$649,000
For more information regarding the value of a property, please contact us for a free consultation.
3507 Willowbrook Drive Richardson, TX 75082
4 Beds
4 Baths
3,399 SqFt
Key Details
Property Type Single Family Home
Sub Type Single Family Residence
Listing Status Sold
Purchase Type For Sale
Square Footage 3,399 sqft
Price per Sqft $190
Subdivision Woods Of Springcreek Section L
MLS Listing ID 20284927
Sold Date 05/05/23
Style Traditional
Bedrooms 4
Full Baths 3
Half Baths 1
HOA Y/N None
Year Built 1995
Lot Size 10,223 Sqft
Acres 0.2347
Lot Dimensions 71 x 144
Property Description
Spacious traditional home backs to creek in the Woods of Springcreek off Renner Rd. Enjoy the vista of the creek and abundance of trees. The raised Trex deck, rock path and iron fence enhance the bkyard. Beautiful custom home with three living areas. Imagine this versatile floorplan. Open living, dining and great room features views of the outdoors. Study with movable bookcase and ladder. Guest bath. Large kitchen and breakfast room open to the great room with wet bar and fireplace. Walkin pantry. Separate utility room. First floor Primary bedroom blends walls of windows and sitting area, spacious bath and large closet. Upstairs features three bedrooms, two baths and game room. Many additional features display the seller's appreciation of this home. Roof, 2016.Water heater, 2023.Leaf Guard gutters,2013. Windows added to the creekside,2011.Note: The current study can be a 5th bedroom with full bath. Cabinet hiding tub plumbing in guest bath. Three car garage. See agent for details.
Location
State TX
County Collin
Direction Take E. Renner Rd to White Oak Dr. Turn left on White Oak Dr. Turn right on Willowbrook Dr. House will be on your left.
Rooms
Dining Room 2
Interior
Interior Features Built-in Wine Cooler, Cable TV Available, Chandelier, Decorative Lighting, Eat-in Kitchen, Granite Counters, High Speed Internet Available, Kitchen Island, Walk-In Closet(s), Wet Bar
Heating Central, Natural Gas, Zoned
Cooling Ceiling Fan(s), Central Air, Electric, Zoned
Flooring Carpet, Ceramic Tile, Hardwood, Stone
Fireplaces Number 1
Fireplaces Type Family Room, Gas, Gas Logs, Gas Starter, Glass Doors
Appliance Dishwasher, Disposal, Electric Oven, Electric Range, Microwave, Refrigerator
Heat Source Central, Natural Gas, Zoned
Laundry Gas Dryer Hookup, Full Size W/D Area
Exterior
Garage Spaces 3.0
Utilities Available City Sewer, City Water, Concrete, Curbs, Electricity Connected, Individual Gas Meter, Individual Water Meter
Waterfront 1
Waterfront Description Creek
Roof Type Composition
Parking Type Driveway, Garage Door Opener, Garage Faces Side, Inside Entrance, Oversized
Garage Yes
Building
Lot Description Interior Lot, Irregular Lot, Landscaped, Many Trees, Sprinkler System, Subdivision
Story Two
Foundation Slab
Structure Type Brick,Rock/Stone,Wood
Schools
Elementary Schools Stinson
Middle Schools Otto
High Schools Williams
School District Plano Isd
Others
Ownership See Agent
Financing Conventional
Read Less
Want to know what your home might be worth? Contact us for a FREE valuation!

Our team is ready to help you sell your home for the highest possible price ASAP

©2024 North Texas Real Estate Information Systems.
Bought with Janine Brissie • Fathom Realty LLC






