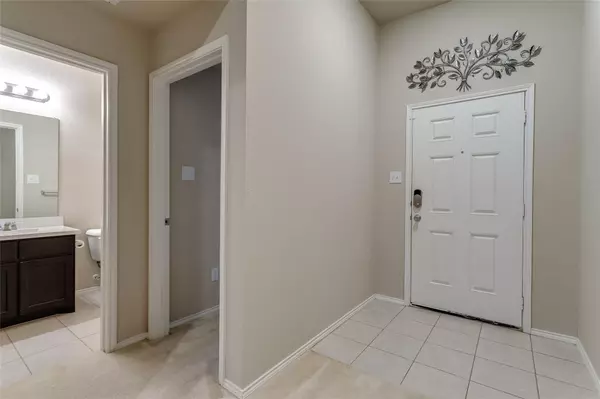$410,000
For more information regarding the value of a property, please contact us for a free consultation.
1712 Ridge Creek Lane Aubrey, TX 76227
4 Beds
3 Baths
2,106 SqFt
Key Details
Property Type Single Family Home
Sub Type Single Family Residence
Listing Status Sold
Purchase Type For Sale
Square Footage 2,106 sqft
Price per Sqft $194
Subdivision Arrow Brooke Ph 1B
MLS Listing ID 20272902
Sold Date 05/03/23
Style Traditional
Bedrooms 4
Full Baths 2
Half Baths 1
HOA Fees $65/qua
HOA Y/N Mandatory
Year Built 2016
Annual Tax Amount $7,554
Lot Size 6,011 Sqft
Acres 0.138
Property Description
Adorable Highland Homes Ashwood Plan. Backing up to Serene Trees and protected greenbelt. Just wait until they all bloom green! Welcome into fresh colors and new paint. Open Family and kitchen with wonderful windows and natural lighting. Kitchen cabinets have new hardware plus enjoy the benefits of a new microwave and dishwasher. Gorgeous Granite and Gas Cooktop round out this Chef's kitchen! Dining room offers a flex option. Family room with brick fireplace and in ceiling surround sound to listen in on some great tunes or good movie night. Split bedrooms with spacious master retreat with cool colors and fabulous master bath. This home was built on an exceptional lot backing to green trees. Enjoy evenings on your covered patio and large green backyard. This Community has so much to offer with three neighborhood pool retreats, catch and release fishing pond, baseball fields, soccer, walking trails, and more. All you could ask for in a growing location.
Location
State TX
County Denton
Direction From US Highway 380, Go West from McKinney Frisco area take FM 1385 to Arrowbrooke Avenue turn left, then turn left at Broken Arrow Drive. Follow Broken Arrow Drive to Council Drive and turn left and turn right on Ridge Creek Lane.
Rooms
Dining Room 1
Interior
Interior Features Cable TV Available, Eat-in Kitchen, Granite Counters, High Speed Internet Available, Kitchen Island, Open Floorplan, Walk-In Closet(s)
Heating Natural Gas
Cooling Electric
Flooring Carpet, Ceramic Tile
Fireplaces Number 1
Fireplaces Type Gas
Appliance Dishwasher, Gas Range, Microwave
Heat Source Natural Gas
Laundry Utility Room
Exterior
Garage Spaces 2.0
Utilities Available MUD Sewer, MUD Water
Roof Type Composition
Garage Yes
Building
Story One
Foundation Slab
Structure Type Brick
Schools
Elementary Schools Savannah
Middle Schools Navo
High Schools Ray Braswell
School District Denton Isd
Others
Ownership Jordan
Acceptable Financing Cash, Conventional, FHA, VA Loan
Listing Terms Cash, Conventional, FHA, VA Loan
Financing Conventional
Read Less
Want to know what your home might be worth? Contact us for a FREE valuation!

Our team is ready to help you sell your home for the highest possible price ASAP

©2024 North Texas Real Estate Information Systems.
Bought with Poogle Narendran • Rocket Engine Realty LLC






