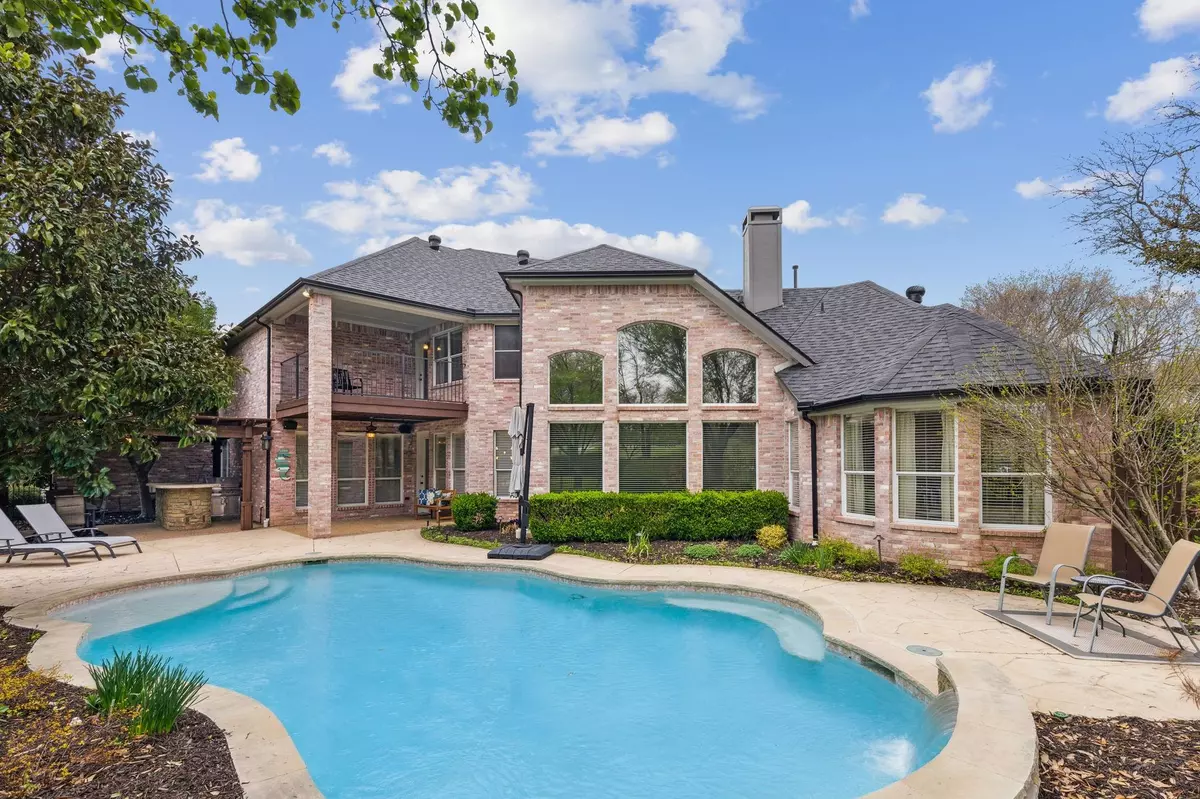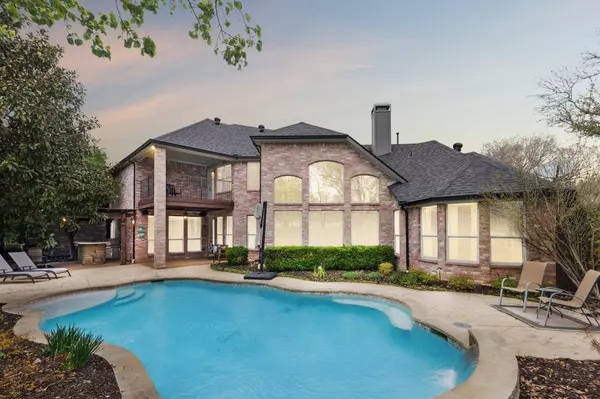$989,000
For more information regarding the value of a property, please contact us for a free consultation.
4412 Fairway Drive Flower Mound, TX 75028
5 Beds
4 Baths
4,280 SqFt
Key Details
Property Type Single Family Home
Sub Type Single Family Residence
Listing Status Sold
Purchase Type For Sale
Square Footage 4,280 sqft
Price per Sqft $231
Subdivision Steeplechase At Bridlewood
MLS Listing ID 20273932
Sold Date 04/25/23
Style Traditional
Bedrooms 5
Full Baths 4
HOA Fees $95/ann
HOA Y/N Mandatory
Year Built 1998
Annual Tax Amount $14,253
Lot Size 0.288 Acres
Acres 0.288
Property Description
MULTIPLE OFFERS! Best and final due by Mar 20 at 3pm. Quality finishes w designer touches and a gorgeous Bridlewood Golf Course lot set this one apart. Grand entry w gleaming hand scraped hardwoods. Private study has built ins and its own fireplace to make working at home a breeze. The kitchen shows off ss appliances inc Thermador 6 burner gas stovetop, island, walkin pantry PLUS large butlers pantry w glass front cabinets. And don't miss the well appointed laundry room! The great room is center of the home and provides lush views to the oasis backyard. You will love the stacked wood plank ceiling in the owners suite w stunning on suite bath. 2nd bed down provides flexible space. Upstairs are 3 beds and a supersized gameroom. Relax on your own private balcony with a cold drink as you watch the golfers go by. Everyone will love our TX summers lounging pool side or chilling at the bar while you grill burgers. Relaxed luxury. Come see for yourself why Bridlewood is like no other!
Location
State TX
County Denton
Community Club House, Community Pool, Curbs, Golf, Greenbelt, Jogging Path/Bike Path, Park, Playground, Sidewalks, Tennis Court(S)
Direction Use GPS
Rooms
Dining Room 2
Interior
Interior Features Cable TV Available, Decorative Lighting, Flat Screen Wiring, Granite Counters, High Speed Internet Available, Kitchen Island, Multiple Staircases, Open Floorplan, Pantry, Vaulted Ceiling(s)
Heating Central, Natural Gas
Cooling Ceiling Fan(s), Central Air, Electric
Flooring Carpet, Ceramic Tile, Hardwood
Fireplaces Number 2
Fireplaces Type Gas Logs, Library, Living Room
Appliance Built-in Gas Range, Dishwasher, Disposal, Electric Oven, Gas Water Heater, Microwave, Double Oven, Plumbed For Gas in Kitchen
Heat Source Central, Natural Gas
Laundry Electric Dryer Hookup, Gas Dryer Hookup, Stacked W/D Area, Washer Hookup
Exterior
Exterior Feature Attached Grill, Covered Patio/Porch, Gas Grill, Rain Gutters, Lighting, Outdoor Grill, Outdoor Living Center
Garage Spaces 3.0
Fence Wrought Iron
Pool Fenced, Heated, In Ground, Outdoor Pool
Community Features Club House, Community Pool, Curbs, Golf, Greenbelt, Jogging Path/Bike Path, Park, Playground, Sidewalks, Tennis Court(s)
Utilities Available City Sewer, City Water, Curbs, Sidewalk, Underground Utilities
Roof Type Composition
Garage Yes
Private Pool 1
Building
Story Two
Foundation Slab
Structure Type Brick
Schools
Elementary Schools Bridlewood
Middle Schools Clayton Downing
High Schools Marcus
School District Lewisville Isd
Others
Ownership See Agent
Acceptable Financing Cash, Conventional, VA Loan
Listing Terms Cash, Conventional, VA Loan
Financing Conventional
Read Less
Want to know what your home might be worth? Contact us for a FREE valuation!

Our team is ready to help you sell your home for the highest possible price ASAP

©2024 North Texas Real Estate Information Systems.
Bought with Russell Rhodes • Berkshire HathawayHS PenFed TX






