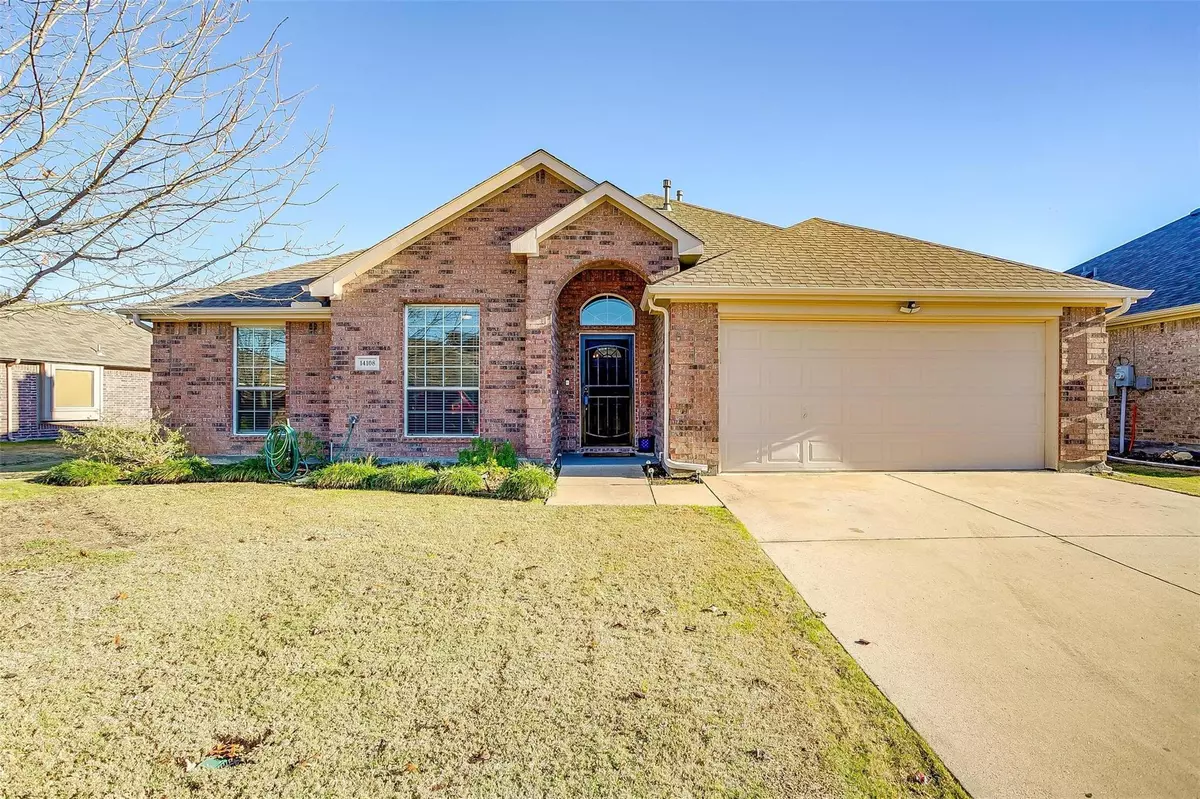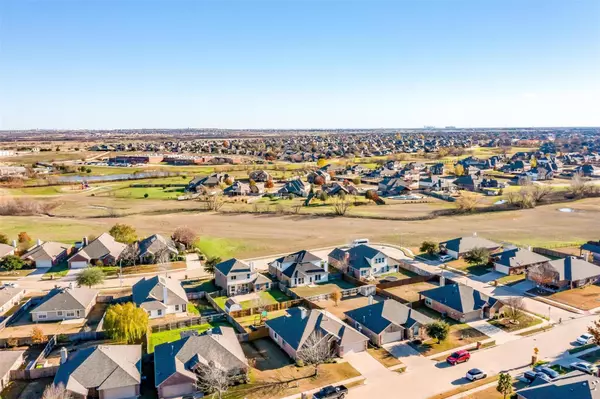$343,000
For more information regarding the value of a property, please contact us for a free consultation.
14108 Dream River Trail Fort Worth, TX 76052
4 Beds
2 Baths
1,945 SqFt
Key Details
Property Type Single Family Home
Sub Type Single Family Residence
Listing Status Sold
Purchase Type For Sale
Square Footage 1,945 sqft
Price per Sqft $176
Subdivision Sendera Ranch
MLS Listing ID 20222862
Sold Date 04/24/23
Style Traditional
Bedrooms 4
Full Baths 2
HOA Fees $40/qua
HOA Y/N Mandatory
Year Built 2006
Annual Tax Amount $6,201
Lot Size 8,759 Sqft
Acres 0.2011
Property Description
Welcome to Sendera Ranch! This beautiful, open concept home features many upgrades throughout, including new flooring, updated HVAC and extended covered patio space. The open floorplan offers a large living area with gas fireplace, a formal dining room which could double as an office or playroom, along with a fantastic kitchen including ample cabinetry, granite countertops & a breakfast nook. The split bedroom floorplan offers an abundance of privacy with the master bedroom overlooking the gorgeous backyard. The ensuite master bath features dual sinks, a garden tub and separate shower. The pristine backyard has an incredible outdoor living space perfect for entertaining. The master planned Sendera Ranch community has incredible amenities including community pools, parks and jogging paths, playgrounds, sports courts and stocked fishing ponds! Northwest ISD with elementary and middle schools on site.
Location
State TX
County Tarrant
Direction Use GPS
Rooms
Dining Room 2
Interior
Interior Features Cable TV Available, Decorative Lighting, Eat-in Kitchen, Flat Screen Wiring, High Speed Internet Available, Kitchen Island, Open Floorplan, Pantry
Heating Central, Electric
Cooling Ceiling Fan(s), Central Air, Electric
Flooring Ceramic Tile, Luxury Vinyl Plank
Fireplaces Number 1
Fireplaces Type Gas Starter, Wood Burning
Appliance Dishwasher, Disposal, Electric Range, Microwave, Refrigerator
Heat Source Central, Electric
Laundry Electric Dryer Hookup, Utility Room, Full Size W/D Area, Washer Hookup
Exterior
Exterior Feature Covered Patio/Porch, Lighting, Outdoor Living Center, Private Yard
Garage Spaces 2.0
Fence Back Yard, Perimeter, Wood
Utilities Available City Sewer, City Water, Curbs
Roof Type Composition
Parking Type 2-Car Single Doors, Covered, Garage, Garage Door Opener, Garage Faces Front, On Street
Garage Yes
Building
Lot Description Interior Lot, Landscaped, Lrg. Backyard Grass, Sprinkler System
Story One
Foundation Slab
Structure Type Brick
Schools
Elementary Schools Sendera Ranch
School District Northwest Isd
Others
Restrictions Development
Ownership Donna Waddell
Acceptable Financing Cash, Conventional, FHA, VA Loan
Listing Terms Cash, Conventional, FHA, VA Loan
Financing Conventional
Special Listing Condition Survey Available
Read Less
Want to know what your home might be worth? Contact us for a FREE valuation!

Our team is ready to help you sell your home for the highest possible price ASAP

©2024 North Texas Real Estate Information Systems.
Bought with Bekah Schultheis • Berkshire HathawayHS PenFed TX






