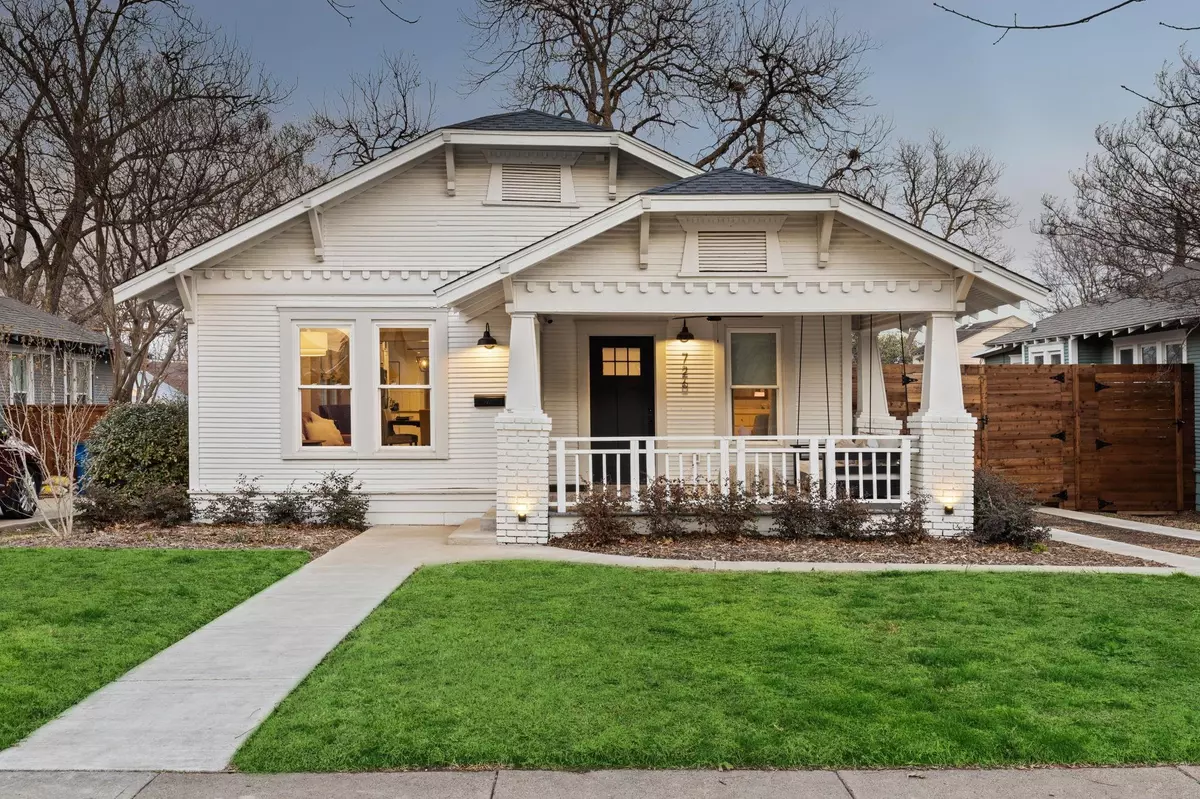$600,000
For more information regarding the value of a property, please contact us for a free consultation.
726 N Montclair Avenue Dallas, TX 75208
3 Beds
3 Baths
1,856 SqFt
Key Details
Property Type Single Family Home
Sub Type Single Family Residence
Listing Status Sold
Purchase Type For Sale
Square Footage 1,856 sqft
Price per Sqft $323
Subdivision Oak Cliff Annex
MLS Listing ID 20265384
Sold Date 04/12/23
Style Craftsman
Bedrooms 3
Full Baths 3
HOA Y/N None
Year Built 1923
Annual Tax Amount $12,682
Lot Size 7,501 Sqft
Acres 0.1722
Lot Dimensions 50 x 151 x 50 x 151
Property Description
Do not miss this amazing opportunity to purchase this completely updated, adorable home with custom finishes and classic features located in a sought-after community minutes from the Bishop Arts District! The inviting front porch beckons you inside this beautiful home which features a neutral color palette and refinished original heart pine flooring. The open concept floor plan includes a fireside living room, spacious dining area, and an amazing kitchen with custom cabinets, quartz counters, cement tile back splash, stainless steel appliances including the refrigerator, breakfast bar and breakfast area. The primary suite features an ensuite bath, dual sinks, frameless shower, and relaxing side porch. A bonus area is perfect for exercise equipment or a home office. The sprawling rear deck leads to a huge, fenced back yard and large storage shed. Sellers require a 60-day leaseback. Multiple offers have been received - please submit all offers by 5 pm on Monday, March 20, 2023.
Location
State TX
County Dallas
Community Curbs, Sidewalks
Direction Travel on I-30 West to Exit 44 towards Sylvan Avenue. Turn left onto Sylvan Avenue. Turn right onto Kessler Parkway. Take a slight left onto W Colorado Boulevard. Turn right onto N Montclair Avenue. Home is on the left in 0.5 miles.
Rooms
Dining Room 1
Interior
Interior Features Cable TV Available, Chandelier, Decorative Lighting, Double Vanity, Eat-in Kitchen, Flat Screen Wiring, High Speed Internet Available, Open Floorplan, Pantry, Walk-In Closet(s)
Heating Central, Natural Gas
Cooling Ceiling Fan(s), Central Air, Electric
Flooring Ceramic Tile, Hardwood
Fireplaces Number 1
Fireplaces Type Blower Fan, Electric, Glass Doors, Insert, Living Room
Appliance Dishwasher, Disposal, Gas Range, Gas Water Heater, Microwave, Refrigerator
Heat Source Central, Natural Gas
Laundry Electric Dryer Hookup, In Kitchen, Full Size W/D Area, Washer Hookup
Exterior
Exterior Feature Covered Patio/Porch, Lighting, Private Yard, Storage
Fence Back Yard, Fenced, Gate, Wood
Community Features Curbs, Sidewalks
Utilities Available Asphalt, City Sewer, City Water, Curbs, Electricity Connected, Individual Gas Meter, Individual Water Meter, Natural Gas Available, Sewer Available, Sidewalk
Roof Type Composition
Garage No
Building
Lot Description Landscaped, Level, Lrg. Backyard Grass
Story One
Foundation Pillar/Post/Pier
Structure Type Frame,Siding
Schools
Elementary Schools Rosemont
Middle Schools Greiner
High Schools Sunset
School District Dallas Isd
Others
Ownership Owner of Record
Acceptable Financing Cash, Conventional, FHA, VA Loan
Listing Terms Cash, Conventional, FHA, VA Loan
Financing Conventional
Special Listing Condition Historical
Read Less
Want to know what your home might be worth? Contact us for a FREE valuation!

Our team is ready to help you sell your home for the highest possible price ASAP

©2024 North Texas Real Estate Information Systems.
Bought with Lacey Brutschy • Compass RE Texas, LLC.


