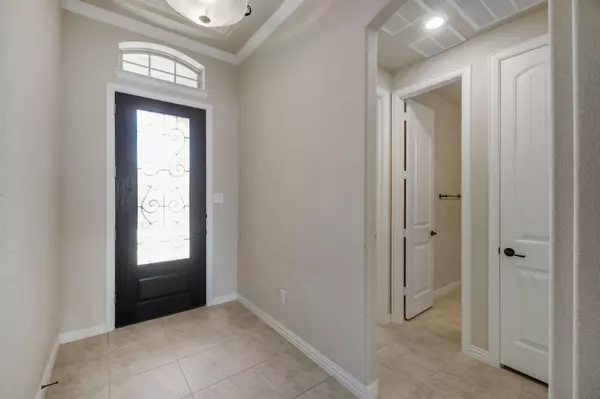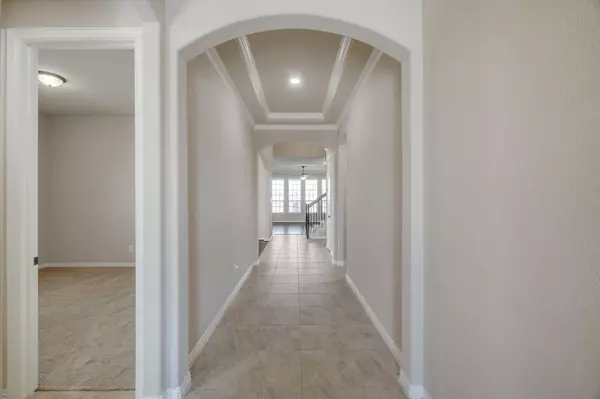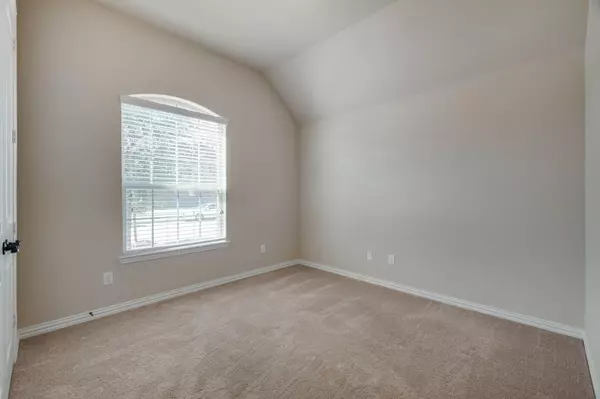$575,000
For more information regarding the value of a property, please contact us for a free consultation.
806 Woodstock Avenue Euless, TX 76039
3 Beds
3 Baths
2,782 SqFt
Key Details
Property Type Single Family Home
Sub Type Single Family Residence
Listing Status Sold
Purchase Type For Sale
Square Footage 2,782 sqft
Price per Sqft $206
Subdivision Dominion/Bear Crk Ph 3
MLS Listing ID 20269655
Sold Date 04/06/23
Style Traditional
Bedrooms 3
Full Baths 2
Half Baths 1
HOA Fees $56
HOA Y/N Mandatory
Year Built 2016
Annual Tax Amount $9,606
Lot Size 6,229 Sqft
Acres 0.143
Property Description
LOCATION! MUST SEE! Located in the Heart of the Metroplex! This Meticulously Maintained 3 Bedroom, 2.5 Bath, 2 Car Garage Home is Perfect for Entertaining with the Open Floor Plan. Featuring a Formal Dining, Family Room, 2 Full Baths, Powder Room Downstairs, Upstairs is a Flex Loft Space with a Closet - Could be used as a 4th Bedroom, & a Theatre Room that is Wired for Projection & Surround Sound. The Luxurious Primary Suite Located on the 1st Floor Boasts Dual Vanities, Walk-in Shower, Soaker Tub and Large Walk-in Closet. The Gourmet Kitchen Displays Gas Stainless Appliances, 42-inch Cabinets, Recently Upgraded Dishwasher, Breakfast Nook and Family Sized Island, Ideal for Gatherings. Additional Features Include: Gas Fireplace wGas Logs, Crown Molding throughout, Programable Thermostat, Tankless WH, Radiant Barrier, Cedar Overlayed Gar Door, 16 Seer HVAC, a Large Backyard with Covered Patio and Privacy Brick Back Fence. This one is MOVE IN READY and PRICED TO SELL, it Won’t Last Long!
Location
State TX
County Tarrant
Community Community Pool, Park
Direction From 360S exit Midway, turn right. Left on Whitetail, Right on Woodstock Ave. House will be on Right, Faces SW.
Rooms
Dining Room 2
Interior
Interior Features Cable TV Available, Decorative Lighting, Eat-in Kitchen, Flat Screen Wiring, Granite Counters, High Speed Internet Available, Kitchen Island, Open Floorplan, Pantry, Sound System Wiring, Vaulted Ceiling(s), Walk-In Closet(s)
Heating Central, Natural Gas, Zoned
Cooling Ceiling Fan(s), Central Air, Electric, Zoned
Flooring Carpet, Ceramic Tile, Wood
Fireplaces Number 1
Fireplaces Type Gas Logs, Gas Starter, Metal
Appliance Dishwasher, Disposal, Gas Cooktop, Microwave, Double Oven, Plumbed For Gas in Kitchen
Heat Source Central, Natural Gas, Zoned
Laundry Electric Dryer Hookup, Utility Room, Full Size W/D Area, Washer Hookup
Exterior
Exterior Feature Covered Patio/Porch, Rain Gutters
Garage Spaces 2.0
Fence Brick, Wood
Community Features Community Pool, Park
Utilities Available City Sewer, City Water, Curbs, Sidewalk
Roof Type Composition
Garage Yes
Building
Lot Description Interior Lot, Landscaped, Sprinkler System
Story One and One Half
Foundation Slab
Structure Type Brick,Fiber Cement,Rock/Stone
Schools
Elementary Schools Midwaypark
High Schools Trinity
School District Hurst-Euless-Bedford Isd
Others
Ownership See Agent
Acceptable Financing Cash, Conventional
Listing Terms Cash, Conventional
Financing Conventional
Read Less
Want to know what your home might be worth? Contact us for a FREE valuation!

Our team is ready to help you sell your home for the highest possible price ASAP

©2024 North Texas Real Estate Information Systems.
Bought with Brenda Lindeman • McCown Real Estate, LLC






