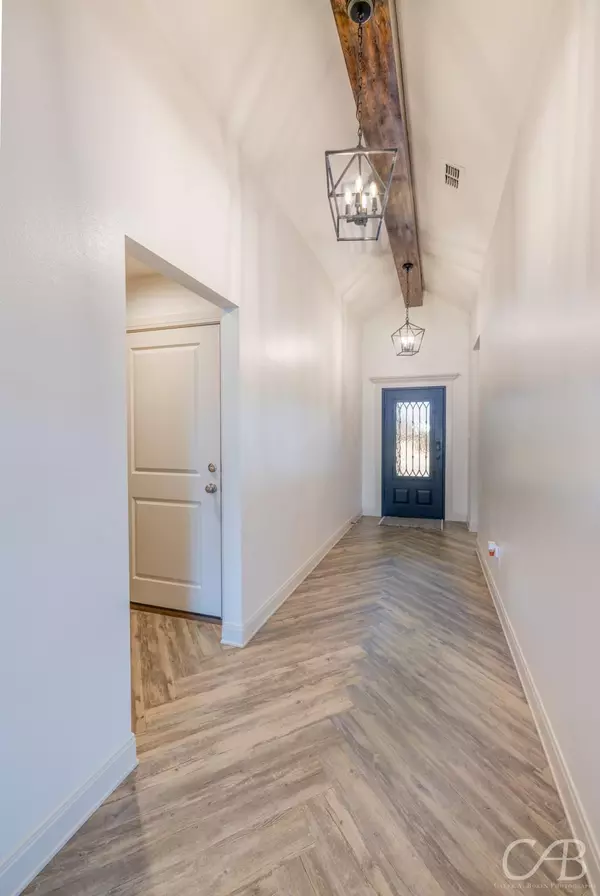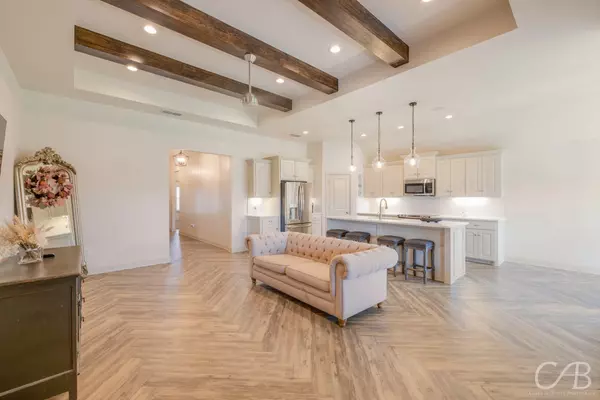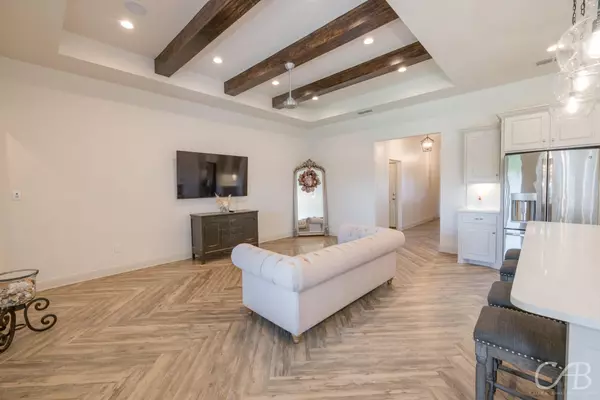$330,000
For more information regarding the value of a property, please contact us for a free consultation.
5950 Legacy Drive Abilene, TX 79606
3 Beds
2 Baths
1,796 SqFt
Key Details
Property Type Single Family Home
Sub Type Single Family Residence
Listing Status Sold
Purchase Type For Sale
Square Footage 1,796 sqft
Price per Sqft $183
Subdivision Legacy Village Sec 2
MLS Listing ID 20231419
Sold Date 04/04/23
Style Traditional
Bedrooms 3
Full Baths 2
HOA Fees $140/qua
HOA Y/N Mandatory
Year Built 2016
Annual Tax Amount $7,066
Lot Size 7,143 Sqft
Acres 0.164
Property Description
Kyle Paul construction home. Beautiful iron front door welcomes you home. Great floor plan with an open concept and split bedrooms. The living room has wood beam accents. There is surround sound wired throughout the home. The kitchen has quartz counter tops, walk-in pantry, plenty of storage, and counter space, including brick island with breakfast bar, stainless steel appliances. Retreat to the primary bedroom has surround sound as well. The ensuite has a double vanity, soaking tub, and large walk-in shower. Unique to a Kyle Paul build the primary closet opens to the laundry room. Making chores a breeze. The backyard has an extended patio, sprinkler system, privacy fence, and at the front of the neighborhood for added privacy. The flooring is LVP with herringbone pattern. Also available for Lease!
Location
State TX
County Taylor
Direction Turn right onto Antilley Rd Pass by Prosperity Bank (on the left in 0.3 mi) Continue on Memorial Dr. Drive to Legacy Dr Turn right onto Memorial Dr Turn left onto Legacy Dr
Rooms
Dining Room 1
Interior
Interior Features Kitchen Island, Pantry, Sound System Wiring
Heating Central, Electric
Cooling Central Air, Electric
Flooring Carpet, Luxury Vinyl Plank
Appliance Dishwasher, Disposal, Electric Cooktop, Electric Oven, Electric Water Heater
Heat Source Central, Electric
Exterior
Garage Spaces 2.0
Utilities Available City Sewer, City Water
Roof Type Composition
Parking Type 2-Car Double Doors, Garage Faces Front
Garage Yes
Building
Lot Description Corner Lot, Sprinkler System
Story One
Foundation Slab
Structure Type Brick,Stone Veneer
Schools
Elementary Schools Wylie West
High Schools Wylie
School District Wylie Isd, Taylor Co.
Others
Ownership Jesus Laing and Alejandra Laing
Acceptable Financing Cash, Conventional, VA Loan
Listing Terms Cash, Conventional, VA Loan
Financing Cash
Read Less
Want to know what your home might be worth? Contact us for a FREE valuation!

Our team is ready to help you sell your home for the highest possible price ASAP

©2024 North Texas Real Estate Information Systems.
Bought with Tonya Harbin • Real Broker, LLC.






