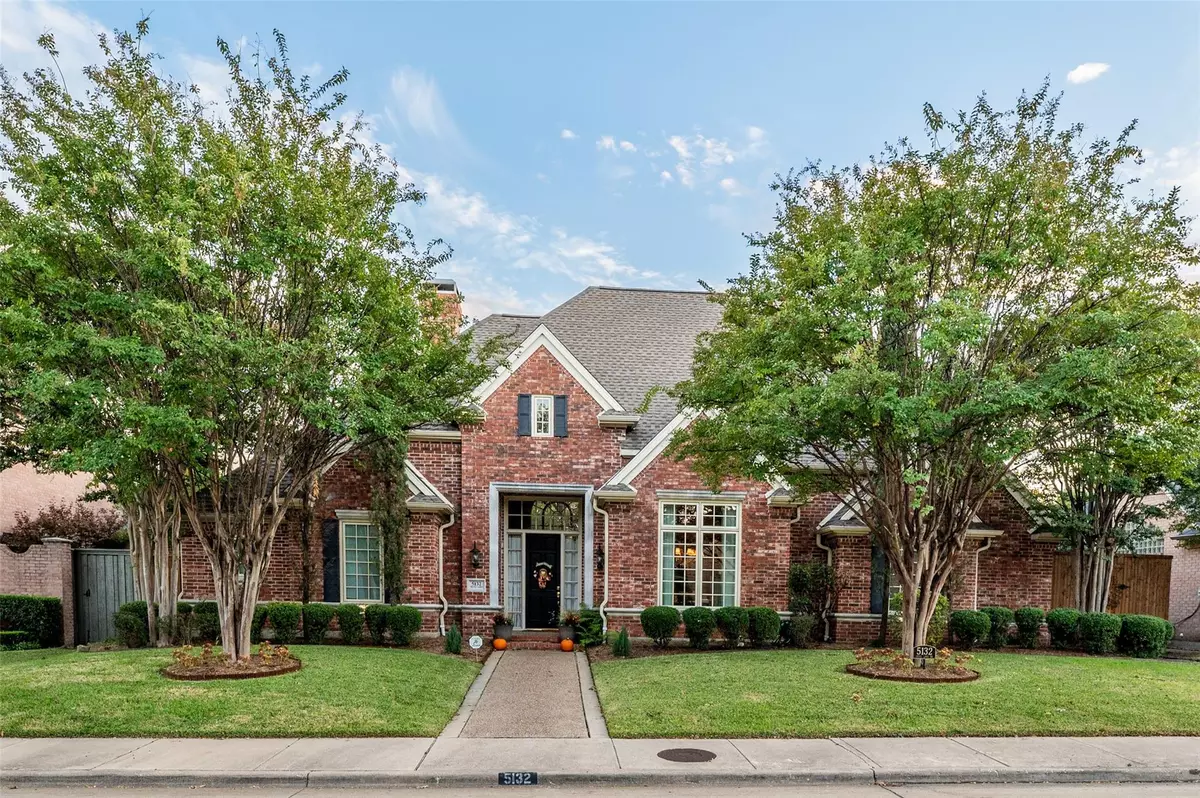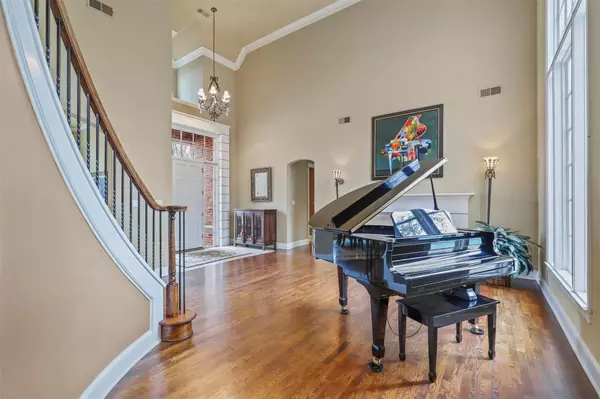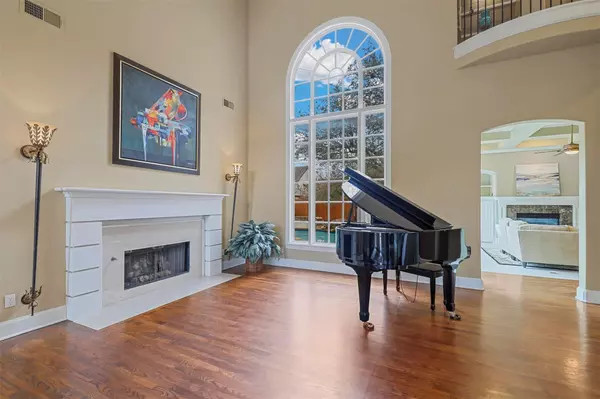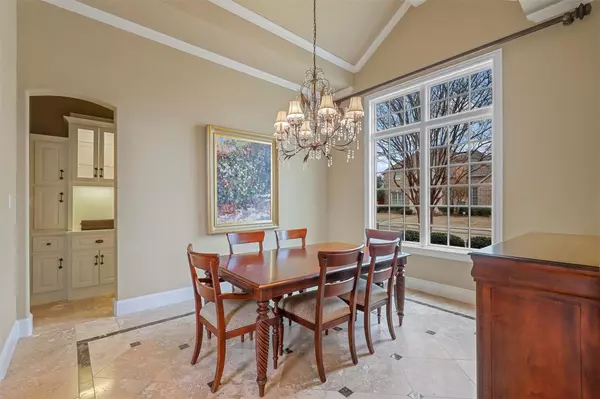$1,125,000
For more information regarding the value of a property, please contact us for a free consultation.
5132 Quail Lake Drive Dallas, TX 75287
5 Beds
5 Baths
4,770 SqFt
Key Details
Property Type Single Family Home
Sub Type Single Family Residence
Listing Status Sold
Purchase Type For Sale
Square Footage 4,770 sqft
Price per Sqft $235
Subdivision Bent Tree North 3
MLS Listing ID 20261645
Sold Date 03/31/23
Style Traditional
Bedrooms 5
Full Baths 4
Half Baths 1
HOA Fees $37/ann
HOA Y/N Voluntary
Year Built 1995
Annual Tax Amount $17,557
Lot Size 10,018 Sqft
Acres 0.23
Lot Dimensions 85x120
Property Description
Come see this charming and spacious home located on a quiet interior street. The flexible floor plan offers endless possibilities with two bedrooms on the first floor, a game room and three sizable bedrooms upstairs, as well as a bonus room equipped with a pool table and bar - perfect for hosting teens or adults. Enjoy beautiful views of the backyard pool from most rooms, complete with a tanning ledge and ample space for relaxation. Beyond the pool area, there is a grassy play yard for children and pets to enjoy. The expansive and bright kitchen features a large island with a cooking station and seating, with a side patio just off the breakfast area for grilling or enjoying your morning coffee. The luxurious master suite boasts a sitting area and an updated bath with gorgeous marble accents. The second downstairs bedroom is also generously sized and could be used as a home office, workout room, or guest suite, with an attached full bath. Come fall in love with it today!
Location
State TX
County Collin
Direction see GPS
Rooms
Dining Room 2
Interior
Interior Features Built-in Features, Built-in Wine Cooler, Cable TV Available, Cedar Closet(s), Chandelier, Double Vanity, Eat-in Kitchen, Flat Screen Wiring, Granite Counters, High Speed Internet Available, Kitchen Island, Multiple Staircases, Open Floorplan, Smart Home System, Walk-In Closet(s), Wet Bar
Heating Central, Natural Gas
Cooling Ceiling Fan(s), Central Air, Electric
Flooring Carpet, Tile, Wood
Fireplaces Number 2
Fireplaces Type Brick, Den, Gas, Gas Logs, Gas Starter, Living Room, Masonry
Appliance Dishwasher, Disposal, Electric Cooktop, Gas Water Heater, Microwave, Convection Oven, Double Oven, Refrigerator, Vented Exhaust Fan
Heat Source Central, Natural Gas
Laundry Electric Dryer Hookup, Utility Room, Full Size W/D Area, Washer Hookup
Exterior
Garage Spaces 3.0
Fence Wood
Pool In Ground
Utilities Available City Sewer, City Water
Roof Type Composition
Garage Yes
Private Pool 1
Building
Lot Description Interior Lot
Story Two
Foundation Slab
Structure Type Brick
Schools
Elementary Schools Mitchell
Middle Schools Frankford
High Schools Shepton
School District Plano Isd
Others
Ownership see agent
Acceptable Financing Cash
Listing Terms Cash
Financing Conventional
Read Less
Want to know what your home might be worth? Contact us for a FREE valuation!

Our team is ready to help you sell your home for the highest possible price ASAP

©2025 North Texas Real Estate Information Systems.
Bought with Marc Ching • Allie Beth Allman & Assoc.





