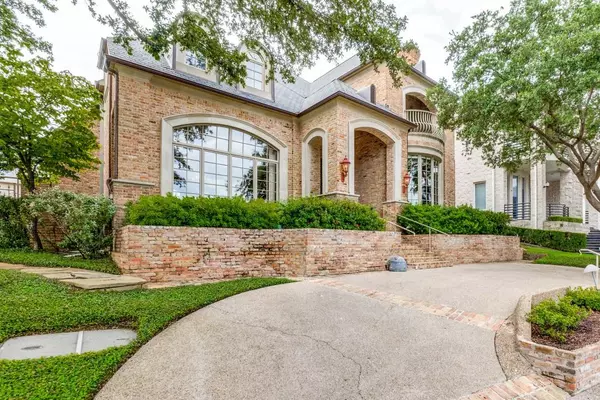$1,800,000
For more information regarding the value of a property, please contact us for a free consultation.
7428 Glenshannon Circle Dallas, TX 75225
4 Beds
6 Baths
7,093 SqFt
Key Details
Property Type Single Family Home
Sub Type Single Family Residence
Listing Status Sold
Purchase Type For Sale
Square Footage 7,093 sqft
Price per Sqft $253
Subdivision Glen Lakes 06 Sec Rep
MLS Listing ID 20155567
Sold Date 03/24/23
Style Traditional
Bedrooms 4
Full Baths 4
Half Baths 2
HOA Fees $810/mo
HOA Y/N Mandatory
Year Built 1996
Annual Tax Amount $39,060
Lot Size 9,561 Sqft
Acres 0.2195
Lot Dimensions 48.82 x 151.96 x 58.93 x 150
Property Description
A premier location, highest quality construction with a floorplan that lends itself to elegant entertaining is available in this 7093 sq ft property that has never been on the market. 12'1 ceiling heights throughout the downstairs, a chef's kitchen, an abundance of storage and several 'flex rooms' add to 4 bedrooms, 4 full bathrooms with 2 half baths. The 'Master' suite has 'his and her' appointments and each have oversized separate wardrobes. Upstairs there are 2 bedrooms in the primary upstairs area, each with a good sized ensuite bath and walk in closets. There is a wrapping room and built in bookshelves. A separate staircase through the laundry room which leads to an area that is listed as 4th bedroom and can be guest quarters or a suite for a nanny or care giver. There's a large porch off the family room and a garden with grape trellis. This is an amazing home.
Location
State TX
County Dallas
Community Community Pool, Community Sprinkler, Curbs, Gated, Greenbelt, Lake, Pool, Sidewalks, Tennis Court(S)
Direction Gated entrance on the east side of Boedecker Street, north of Park Lane, south of Walnut Hill. Check in at Guard Office
Rooms
Dining Room 2
Interior
Interior Features Built-in Features, Cable TV Available, Decorative Lighting, Flat Screen Wiring, Granite Counters, High Speed Internet Available, Kitchen Island, Multiple Staircases, Natural Woodwork, Open Floorplan, Paneling, Pantry, Vaulted Ceiling(s), Walk-In Closet(s), Wet Bar
Heating Central, Fireplace(s), Natural Gas, Zoned
Cooling Ceiling Fan(s), Central Air, Electric, Multi Units, Zoned
Flooring Brick, Carpet, Hardwood
Fireplaces Number 2
Fireplaces Type Brick, Family Room, Gas, Gas Starter, Library, Masonry
Equipment Call Listing Agent
Appliance Built-in Refrigerator, Commercial Grade Range, Commercial Grade Vent, Dishwasher, Disposal, Microwave, Double Oven, Refrigerator
Heat Source Central, Fireplace(s), Natural Gas, Zoned
Laundry Electric Dryer Hookup, Utility Room, Full Size W/D Area, Washer Hookup
Exterior
Exterior Feature Covered Patio/Porch, Lighting, Private Yard
Garage Spaces 2.0
Fence Brick, Privacy
Community Features Community Pool, Community Sprinkler, Curbs, Gated, Greenbelt, Lake, Pool, Sidewalks, Tennis Court(s)
Utilities Available Asphalt, Cable Available, City Sewer, City Water, Curbs, Electricity Available, Individual Gas Meter, Individual Water Meter, Natural Gas Available, Sidewalk, Underground Utilities
Waterfront 1
Waterfront Description Lake Front - Common Area,Water Board Authority – HOA
Roof Type Composition
Parking Type 2-Car Single Doors, Additional Parking, Circular Driveway, Driveway, Garage Door Opener, Garage Faces Rear, Inside Entrance
Garage Yes
Building
Lot Description Adjacent to Greenbelt, Interior Lot, Irregular Lot, Landscaped, Sprinkler System
Story One and One Half
Foundation Pillar/Post/Pier
Structure Type Brick
Schools
Elementary Schools Prestonhol
Middle Schools Benjamin Franklin
High Schools Hillcrest
School District Dallas Isd
Others
Restrictions Building,Development
Ownership Estate of Isabell Haggar
Acceptable Financing Cash, Conventional
Listing Terms Cash, Conventional
Financing Cash
Special Listing Condition Flood Plain, Res. Service Contract, Utility Easement, Verify Flood Insurance
Read Less
Want to know what your home might be worth? Contact us for a FREE valuation!

Our team is ready to help you sell your home for the highest possible price ASAP

©2024 North Texas Real Estate Information Systems.
Bought with Cynthia Beaird • Allie Beth Allman & Assoc.






