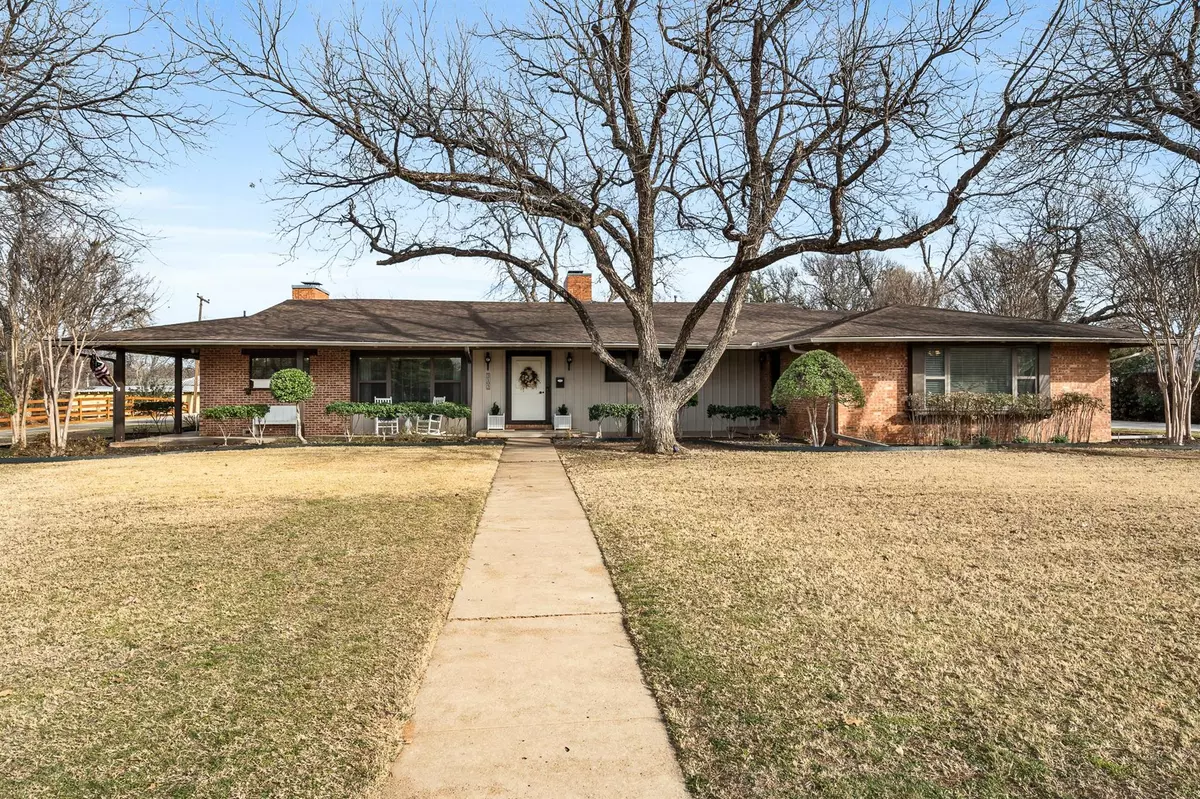$429,900
For more information regarding the value of a property, please contact us for a free consultation.
2103 Hiawatha Boulevard Wichita Falls, TX 76309
3 Beds
3 Baths
2,951 SqFt
Key Details
Property Type Single Family Home
Sub Type Single Family Residence
Listing Status Sold
Purchase Type For Sale
Square Footage 2,951 sqft
Price per Sqft $145
Subdivision Indian Hts
MLS Listing ID 20238145
Sold Date 02/21/23
Bedrooms 3
Full Baths 3
HOA Y/N None
Year Built 1957
Lot Size 0.700 Acres
Acres 0.7
Lot Dimensions 165x185
Property Description
The amazing character & unique architectural charm throughout this stunning home is sure to captivate even the pickiest buyers. From the wood plank ceilings, stacked stone fireplace and gourmet kitchen all the way down to the original hardwood floors this impeccable home radiates class and style. The exterior features are equally as impressive with a comfortable covered patio, flagstone fire pit, outdoor grilling area, large insulated shop and .70 acre lot. Nothing is missing in this extraordinary home.
Location
State TX
County Wichita
Direction Home is located off of Seymour Rd on Hiawatha Blvd. Home is 2nd to last on the right hand side of the street coming from Seymour Rd.
Rooms
Dining Room 2
Interior
Interior Features Built-in Features, Cable TV Available, Double Vanity, Eat-in Kitchen, Granite Counters, High Speed Internet Available, Kitchen Island, Natural Woodwork, Pantry, Vaulted Ceiling(s), Walk-In Closet(s)
Heating Natural Gas
Cooling Central Air
Flooring Hardwood, Tile
Fireplaces Number 2
Fireplaces Type Dining Room, Family Room, Living Room, Stone, Wood Burning
Appliance Dishwasher, Electric Oven, Gas Cooktop, Refrigerator
Heat Source Natural Gas
Laundry Electric Dryer Hookup, In Hall, Utility Room, Full Size W/D Area, Washer Hookup
Exterior
Exterior Feature Covered Patio/Porch, Fire Pit, Rain Gutters, Outdoor Kitchen, RV/Boat Parking, Storage
Garage Spaces 2.0
Fence Back Yard, Fenced, Privacy, Wood
Utilities Available Cable Available, City Sewer, City Water, Electricity Available
Roof Type Composition
Parking Type 2-Car Double Doors, Additional Parking, Covered, Driveway, Garage, Garage Door Opener, Private, RV Access/Parking
Garage Yes
Building
Lot Description Interior Lot, Level, Sprinkler System, Subdivision
Story One
Foundation Pillar/Post/Pier
Structure Type Brick
Schools
Elementary Schools Franklin
School District Wichita Falls Isd
Others
Ownership Trisha Jones
Acceptable Financing Cash, Conventional, FHA, VA Loan
Listing Terms Cash, Conventional, FHA, VA Loan
Financing Conventional
Read Less
Want to know what your home might be worth? Contact us for a FREE valuation!

Our team is ready to help you sell your home for the highest possible price ASAP

©2024 North Texas Real Estate Information Systems.
Bought with Non-Mls Member • NON MLS






