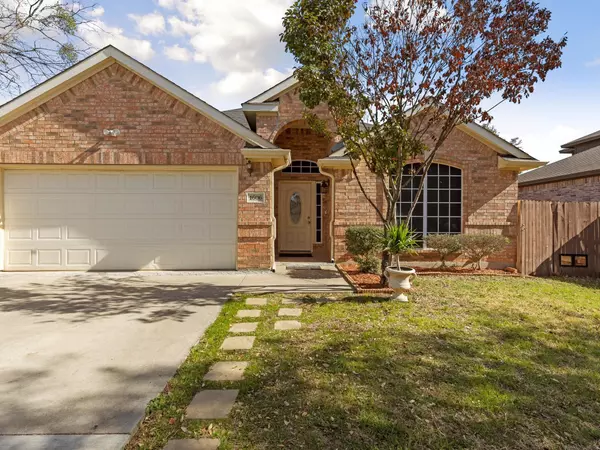$330,000
For more information regarding the value of a property, please contact us for a free consultation.
1606 Avenue B Grand Prairie, TX 75051
4 Beds
2 Baths
1,823 SqFt
Key Details
Property Type Single Family Home
Sub Type Single Family Residence
Listing Status Sold
Purchase Type For Sale
Square Footage 1,823 sqft
Price per Sqft $181
Subdivision Lake Crest 2
MLS Listing ID 20242485
Sold Date 02/22/23
Style Traditional
Bedrooms 4
Full Baths 2
HOA Y/N None
Year Built 2005
Lot Size 7,501 Sqft
Acres 0.1722
Lot Dimensions 60 x 125
Property Description
This 4 bedroom 2 bath home in Grand Prairie is perfect for a growing family. The owner's retreat is spacious, with enough room for king-sized furniture and a seating area to relax in at the end of the day. The en-suite features a jetted tub, separate shower and dual sinks. Enjoy meals in your eat-in kitchen, at the breakfast bar or even in your formal dining room if you're feeling fancy! The kitchen has granite countertops, lots of storage and a separate pantry. There's even room for a freezer. To complete the picture, the kitchen is open to the living room which has a wood-burning fireplace, perfect entertaining or for those chilly TX nights. The large backyard with covered patio and storage shed make this home a winner for the family that wants to have it all!
Location
State TX
County Dallas
Direction From I-20 E, exit FM 1382 Belt Line Rd, Turn Left. Go 1.5 miles to SE 14th St, Turn Rt. Continue 2 mi. to Sampsell Dr. Turn Rt. Go 1.1 miles to Avenue B - Turn Rt. The home is the 2nd house on the left.
Rooms
Dining Room 2
Interior
Interior Features Eat-in Kitchen, Flat Screen Wiring, Granite Counters, High Speed Internet Available, Pantry, Vaulted Ceiling(s), Walk-In Closet(s)
Heating Central, Electric
Cooling Central Air, Electric
Flooring Carpet, Tile
Fireplaces Number 1
Fireplaces Type Brick, Living Room, Wood Burning
Appliance Dishwasher, Disposal, Electric Oven, Electric Range, Electric Water Heater, Ice Maker, Microwave
Heat Source Central, Electric
Laundry Electric Dryer Hookup, Utility Room, Full Size W/D Area, Washer Hookup
Exterior
Exterior Feature Covered Patio/Porch, Storage
Garage Spaces 2.0
Fence Wood, Wrought Iron
Utilities Available Asphalt, Cable Available, City Sewer, City Water
Roof Type Composition
Parking Type 2-Car Single Doors, Garage Door Opener, Garage Faces Front
Garage Yes
Building
Lot Description Few Trees, Interior Lot, Lrg. Backyard Grass, Subdivision
Story One
Foundation Slab
Structure Type Brick,Siding
Schools
Elementary Schools Hobbs Williams
School District Grand Prairie Isd
Others
Restrictions Deed
Ownership Roger & Rosanna Gonzalez
Acceptable Financing Cash, Conventional, FHA, VA Loan
Listing Terms Cash, Conventional, FHA, VA Loan
Financing Conventional
Special Listing Condition Deed Restrictions
Read Less
Want to know what your home might be worth? Contact us for a FREE valuation!

Our team is ready to help you sell your home for the highest possible price ASAP

©2024 North Texas Real Estate Information Systems.
Bought with Martin Tataje • Engel&Voelkers DallasSouthlake






