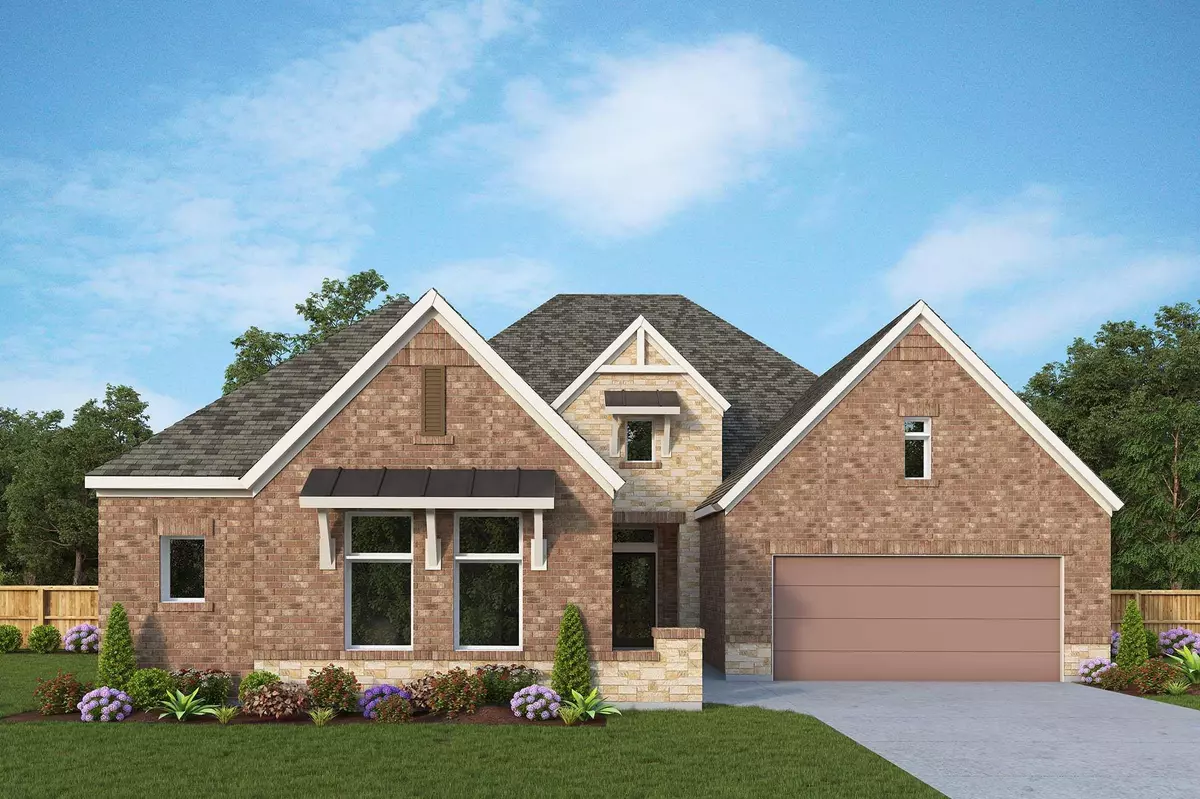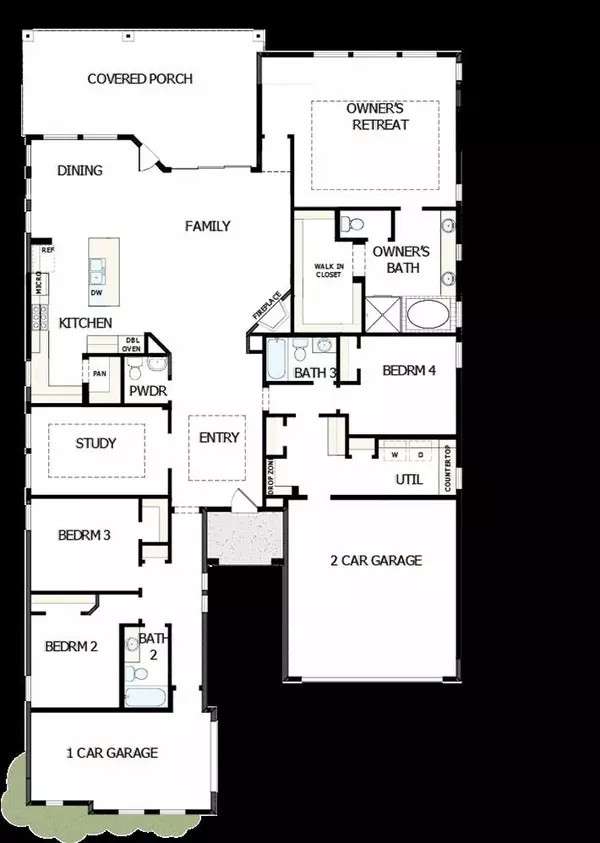$739,000
For more information regarding the value of a property, please contact us for a free consultation.
4306 Highwoods Trail Highland Village, TX 75077
4 Beds
4 Baths
2,774 SqFt
Key Details
Property Type Single Family Home
Sub Type Single Family Residence
Listing Status Sold
Purchase Type For Sale
Square Footage 2,774 sqft
Price per Sqft $266
Subdivision The Reserve At Chapel Hill
MLS Listing ID 20115471
Sold Date 02/10/23
Style Traditional
Bedrooms 4
Full Baths 3
Half Baths 1
HOA Fees $66
HOA Y/N Mandatory
Year Built 2023
Lot Size 8,450 Sqft
Acres 0.194
Lot Dimensions 65 x 130
Property Description
Brand New David Weekley Home in the coveted Highland Village neighborhood of The Reserve at Chapel Hill. Located on a corner lot adjacent to a cul de sac makes this one of the most private locations in the neighborhood. If that's not enough, this home backs the greenbelt and offers an amazing sunset view Just the perfect place to call home. The Summerlyn plan offers a kitchen that wraps around to the pantry and provides counter-space and cabinet space galore. Expand your space by opening the large slider between the family room and the outdoor living space. Bring the outside in. The family foyer off the garage is the perfect place to drop your things and welcome yourself home. The upgrades in the home match the location in elegance and style. Visit The Reserve at Chapel Hill today.
Location
State TX
County Denton
Direction Take 2499 North to 407 (Justin Road), left on Justin Road to Chinn Chapel. Chinn Chapel right (North) to Harlington Drive right (East) on Harlington Drive. The neighborhood is on your left.
Rooms
Dining Room 1
Interior
Interior Features Cable TV Available, Decorative Lighting, Flat Screen Wiring, High Speed Internet Available, Sound System Wiring, Vaulted Ceiling(s)
Heating Central, Electric
Cooling Attic Fan, Ceiling Fan(s), Central Air, Electric
Flooring Carpet, Ceramic Tile, Wood
Fireplaces Number 1
Fireplaces Type Gas Logs, Heatilator
Appliance Dishwasher, Disposal, Gas Cooktop, Gas Oven, Gas Water Heater, Microwave, Plumbed for Ice Maker, Tankless Water Heater, Vented Exhaust Fan
Heat Source Central, Electric
Exterior
Exterior Feature Covered Patio/Porch, Rain Gutters
Garage Spaces 3.0
Fence Wood
Utilities Available Community Mailbox
Roof Type Composition
Garage Yes
Building
Lot Description Few Trees, Interior Lot, Sprinkler System, Subdivision
Story One
Foundation Slab
Structure Type Brick,Rock/Stone
Schools
School District Lewisville Isd
Others
Ownership David Weekley Homes
Acceptable Financing Cash, Conventional, FHA, VA Loan
Listing Terms Cash, Conventional, FHA, VA Loan
Financing Conventional
Read Less
Want to know what your home might be worth? Contact us for a FREE valuation!

Our team is ready to help you sell your home for the highest possible price ASAP

©2024 North Texas Real Estate Information Systems.
Bought with Ram Konara • REKonnection, LLC




