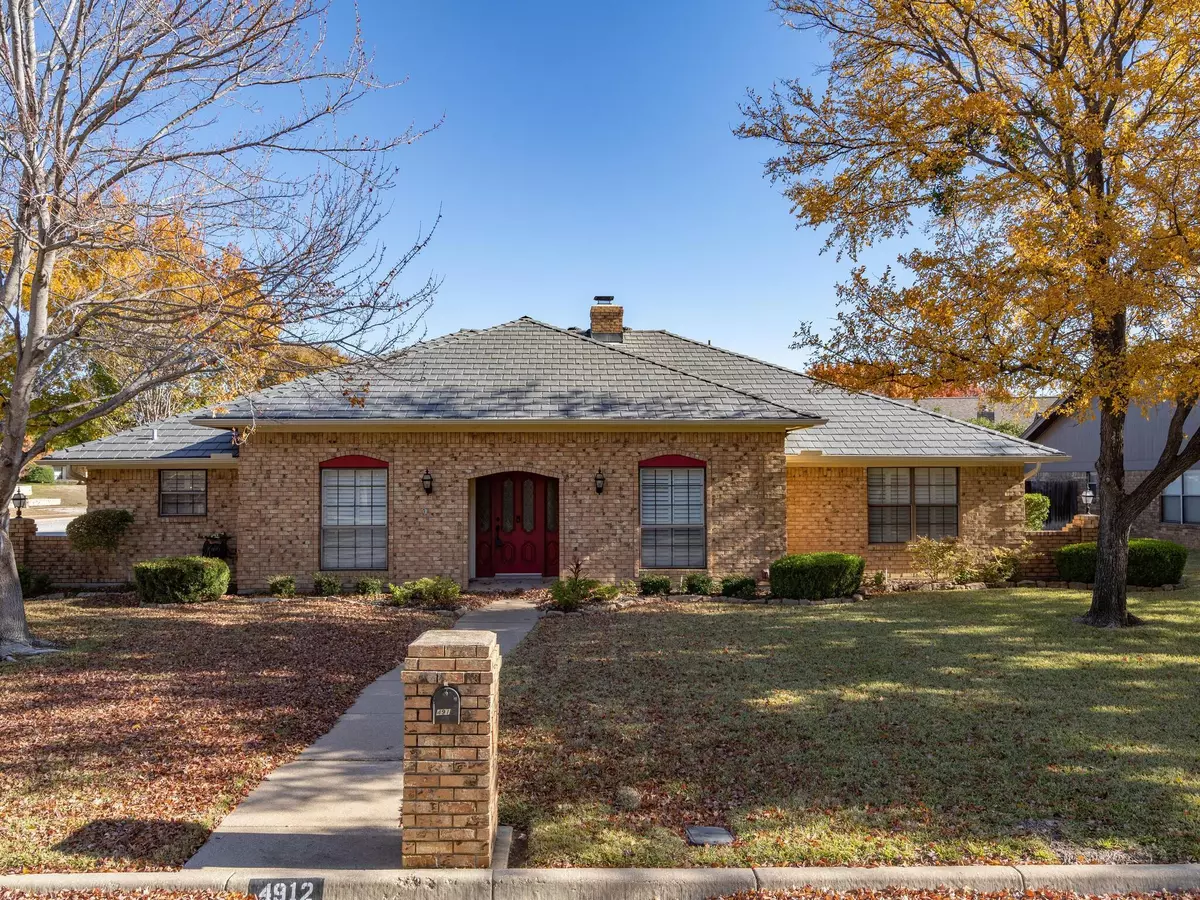$425,000
For more information regarding the value of a property, please contact us for a free consultation.
4912 Dory Court North Richland Hills, TX 76180
3 Beds
3 Baths
2,404 SqFt
Key Details
Property Type Single Family Home
Sub Type Single Family Residence
Listing Status Sold
Purchase Type For Sale
Square Footage 2,404 sqft
Price per Sqft $176
Subdivision Meadow Lakes Add
MLS Listing ID 20211673
Sold Date 02/10/23
Style Traditional
Bedrooms 3
Full Baths 2
Half Baths 1
HOA Fees $8/ann
HOA Y/N Mandatory
Year Built 1981
Lot Size 0.297 Acres
Acres 0.297
Property Description
This gorgeous, custom, one-story house in North Richland Hills is in an excellent location on a corner lot! The Iron Horse Golf Club is close by, and nearby dining and shopping options are easily reachable by car. Step inside to see the spacious sunroom, hardwood floors, high ceilings, and open floor plan. The lovely chef's kitchen has granite counters, windows with an abundance of natural light, and a perfect breakfast area. With walk-in closets, a sitting area, and a private bathroom with a step-in shower, the main bedroom is spacious and practical and provides a retreat from the day. Large and well-equipped with storage, the other bedrooms are also spacious. The ideal place to unwind is on the back porch with a charming patio and under a stunning pergola. The garage is ample in size, has epoxy floors, and built-ins! Roof was recently installed in 2022.
Location
State TX
County Tarrant
Direction NE Loop 820, Exit Rufe Snow, South on Rufe Snow to Meadow Lakes Dr, head West on Meadow Lakes Dr, turn Left onto Dory Ct, house on corner of Meadow Lakes and Dory Ct
Rooms
Dining Room 2
Interior
Interior Features Cable TV Available, Central Vacuum, Decorative Lighting, Eat-in Kitchen, Granite Counters, High Speed Internet Available, Natural Woodwork, Open Floorplan, Pantry, Vaulted Ceiling(s), Walk-In Closet(s), Wet Bar
Heating Central, Electric
Cooling Ceiling Fan(s), Central Air, Electric
Flooring Carpet, Ceramic Tile, Vinyl, Wood
Fireplaces Number 1
Fireplaces Type Brick, Wood Burning
Appliance Dishwasher, Disposal, Electric Cooktop, Electric Oven, Electric Water Heater, Microwave, Double Oven, Trash Compactor
Heat Source Central, Electric
Laundry Gas Dryer Hookup, Utility Room, Full Size W/D Area, Washer Hookup
Exterior
Exterior Feature Awning(s), Covered Patio/Porch, Lighting, Other
Garage Spaces 2.0
Fence Wood
Utilities Available City Sewer, City Water, Sidewalk
Roof Type Slate
Garage Yes
Building
Lot Description Corner Lot, Few Trees, Landscaped, Lrg. Backyard Grass, Sprinkler System, Subdivision
Story One
Foundation Slab
Structure Type Brick
Schools
Elementary Schools Snowheight
School District Birdville Isd
Others
Ownership See Agent
Acceptable Financing Cash, Conventional, FHA, VA Loan, Other
Listing Terms Cash, Conventional, FHA, VA Loan, Other
Financing Conventional
Read Less
Want to know what your home might be worth? Contact us for a FREE valuation!

Our team is ready to help you sell your home for the highest possible price ASAP

©2024 North Texas Real Estate Information Systems.
Bought with Angela Herrera • Century 21 Mike Bowman, Inc.


