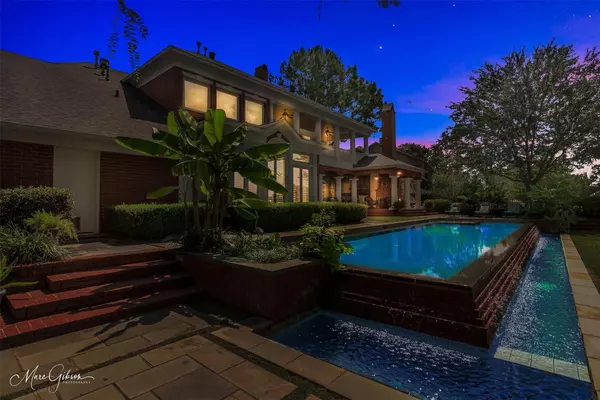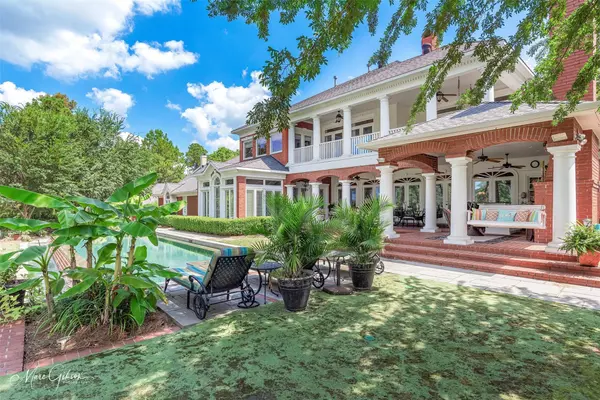$1,095,000
For more information regarding the value of a property, please contact us for a free consultation.
10860 Longfellow Trace Shreveport, LA 71106
5 Beds
6 Baths
5,276 SqFt
Key Details
Property Type Single Family Home
Sub Type Single Family Residence
Listing Status Sold
Purchase Type For Sale
Square Footage 5,276 sqft
Price per Sqft $207
Subdivision Southern Trace
MLS Listing ID 20161023
Sold Date 02/10/23
Bedrooms 5
Full Baths 5
Half Baths 1
HOA Fees $150/ann
HOA Y/N Mandatory
Year Built 1993
Lot Size 0.588 Acres
Acres 0.588
Property Description
Magnificient Southern Trace Estate located on the Golf Course (Ladies' Tee Box #7) and overlooking the lake. Spectacular Outdoor Living featuring an Infinity Pool, Spa, Kitchen and Putting Green. Full bath just off pool, perfect for parties. Lovely Living and Dining spaces, including a double-sided Fireplace in the Living Room as well as a Wet Bar. Living Areas have gorgeous French doors that open out to the Outdoor Living. Grand Formal Dining Room. The floor plan is perfection with 5 Beds (1 Down, 4 Up) and 5.5 Baths. First-floor Bedroom is a smaller Master. Second-story Master Suite features a beautiful bathroom, His and Her Closets, workout space, as well as access to the large balcony with the best views in the neighborhood. Each bedroom has an ensuite bath. Front and rear staircases. Gourmet Eat-In Kitchen with great storage, walk-in pantry and GE Profile appliances (all replaced 2018). Executive office with custom built-in cabinetry. 4-Car Garage with loads of storage.
Location
State LA
County Caddo
Community Club House, Community Pool, Fitness Center, Gated, Golf, Guarded Entrance, Lake, Park, Playground, Pool, Tennis Court(S)
Direction Google Maps
Rooms
Dining Room 1
Interior
Interior Features Decorative Lighting, Eat-in Kitchen, Granite Counters, Kitchen Island, Multiple Staircases, Pantry, Walk-In Closet(s), Wet Bar
Heating Central
Cooling Central Air
Flooring Brick, Carpet, Tile, Wood
Fireplaces Number 2
Fireplaces Type Den, Gas Starter, Outside, Wood Burning
Appliance Built-in Refrigerator, Dishwasher, Disposal, Gas Range, Ice Maker, Microwave
Heat Source Central
Laundry Utility Room
Exterior
Exterior Feature Attached Grill, Balcony, Covered Patio/Porch, Rain Gutters, Lighting, Mosquito Mist System, Outdoor Kitchen, Outdoor Living Center
Garage Spaces 4.0
Fence Brick, Wrought Iron
Community Features Club House, Community Pool, Fitness Center, Gated, Golf, Guarded Entrance, Lake, Park, Playground, Pool, Tennis Court(s)
Utilities Available City Sewer, City Water
Roof Type Composition
Garage Yes
Private Pool 1
Building
Lot Description Interior Lot, Landscaped, On Golf Course, Subdivision, Water/Lake View
Story Two
Foundation Slab
Structure Type Brick,Stucco
Schools
School District Caddo Psb
Others
Restrictions Architectural,Building
Ownership owner
Financing Cash
Read Less
Want to know what your home might be worth? Contact us for a FREE valuation!

Our team is ready to help you sell your home for the highest possible price ASAP

©2024 North Texas Real Estate Information Systems.
Bought with Susannah Hodges • Susannah Hodges, LLC






