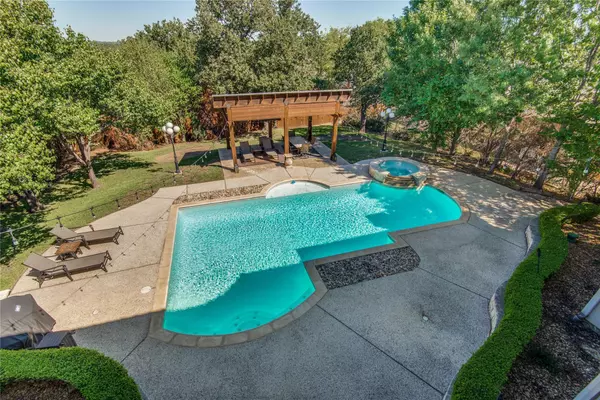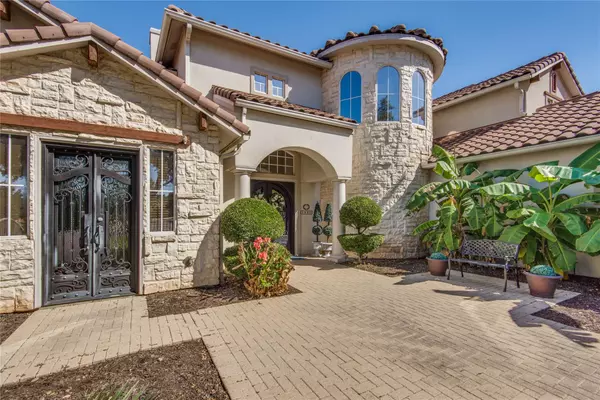$1,019,000
For more information regarding the value of a property, please contact us for a free consultation.
2007 Karnes Drive Keller, TX 76248
5 Beds
5 Baths
4,650 SqFt
Key Details
Property Type Single Family Home
Sub Type Single Family Residence
Listing Status Sold
Purchase Type For Sale
Square Footage 4,650 sqft
Price per Sqft $219
Subdivision Hidden Lakes - Creekwood
MLS Listing ID 20202982
Sold Date 02/10/23
Style Mediterranean,Traditional
Bedrooms 5
Full Baths 4
Half Baths 1
HOA Fees $56/ann
HOA Y/N Mandatory
Year Built 2002
Annual Tax Amount $14,473
Lot Size 0.460 Acres
Acres 0.46
Property Description
This gorgeous Mediterranean-style home with stucco and stone façade, red tile roof is sited on a premier lot with gated courtyard entry and offers four bedrooms plus a study with closet and nearby full bath that could be used as an additional bedroom; formal living and dining areas, a gourmet kitchen with glass-faced upper cabinets, stainless appliances, gas cooktop, and double oven; second level game and media rooms, large utility with cabinets and sink, and three-car side-entry garage. Amenities include vestibule entry courtyard with iron gate and pavestone, double custom front door, soaring ceilings, rich hardwood floors, plantation shutters, gracious windows, iron spindles on staircase, and mud room built-ins. Spacious master suite offers a direct backyard egress and spa-inspired bathroom. Unbelievable private backyard is showcased by modern pool and spa overlooking two covered patios and great trees. Phenomenal views over many miles from walk-out balcony.
Location
State TX
County Tarrant
Community Club House, Community Pool, Community Sprinkler, Curbs, Golf, Greenbelt, Jogging Path/Bike Path, Park, Perimeter Fencing, Playground, Pool, Spa
Direction From Davis & Bear Creek Pkwy, go WEST on Bear Creek Pkwy, RIGHT on San Saba which dead-ends into the property on Karnes.
Rooms
Dining Room 2
Interior
Interior Features Built-in Features, Cable TV Available, Decorative Lighting, Eat-in Kitchen, High Speed Internet Available, Walk-In Closet(s)
Heating Central, Natural Gas, Zoned
Cooling Ceiling Fan(s), Central Air, Electric, Zoned
Flooring Carpet, Ceramic Tile, Hardwood
Fireplaces Number 1
Fireplaces Type Family Room, Gas
Appliance Dishwasher, Disposal, Electric Oven, Gas Cooktop, Gas Water Heater, Microwave, Double Oven, Plumbed For Gas in Kitchen, Vented Exhaust Fan
Heat Source Central, Natural Gas, Zoned
Laundry Electric Dryer Hookup, Utility Room, Full Size W/D Area, Washer Hookup
Exterior
Exterior Feature Balcony, Courtyard, Covered Patio/Porch, Rain Gutters, Lighting, Outdoor Living Center
Garage Spaces 3.0
Fence Gate, Wood, Wrought Iron
Pool Gunite, Heated, In Ground, Pool Sweep, Pool/Spa Combo, Salt Water, Sport, Water Feature
Community Features Club House, Community Pool, Community Sprinkler, Curbs, Golf, Greenbelt, Jogging Path/Bike Path, Park, Perimeter Fencing, Playground, Pool, Spa
Utilities Available Cable Available, City Sewer, City Water, Concrete, Curbs, Individual Gas Meter, Individual Water Meter, Natural Gas Available, Sewer Available, Sidewalk, Underground Utilities
Roof Type Composition,Slate,Tile
Garage Yes
Private Pool 1
Building
Lot Description Few Trees, Interior Lot, Landscaped, Lrg. Backyard Grass, Sprinkler System, Subdivision
Story Two
Foundation Slab
Structure Type Stone Veneer,Stucco
Schools
Elementary Schools Hiddenlake
School District Keller Isd
Others
Ownership Of records
Acceptable Financing Cash, Conventional, Not Assumable
Listing Terms Cash, Conventional, Not Assumable
Financing Conventional
Read Less
Want to know what your home might be worth? Contact us for a FREE valuation!

Our team is ready to help you sell your home for the highest possible price ASAP

©2024 North Texas Real Estate Information Systems.
Bought with Mandie Dealey • Allie Beth Allman & Associates






