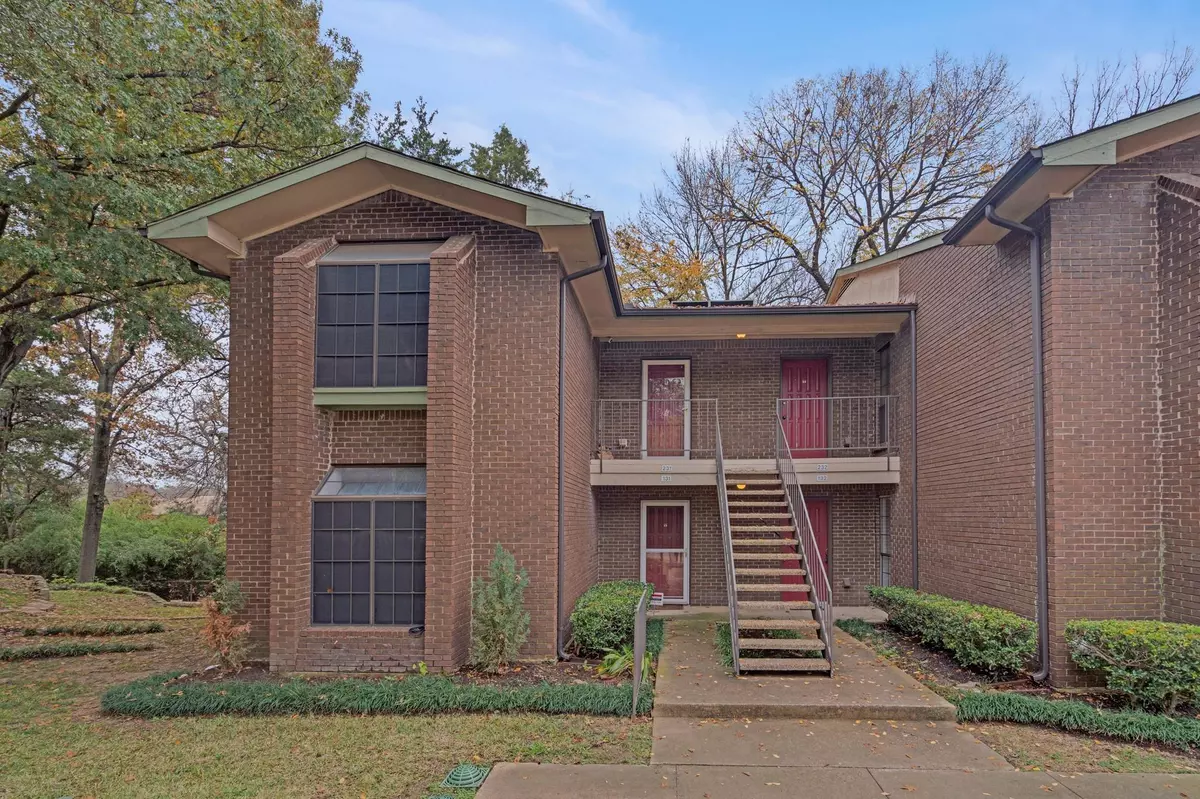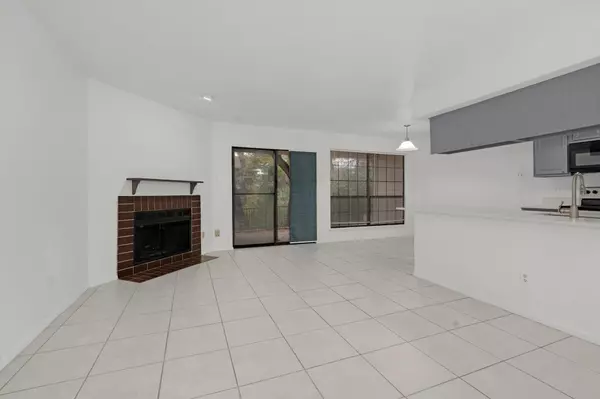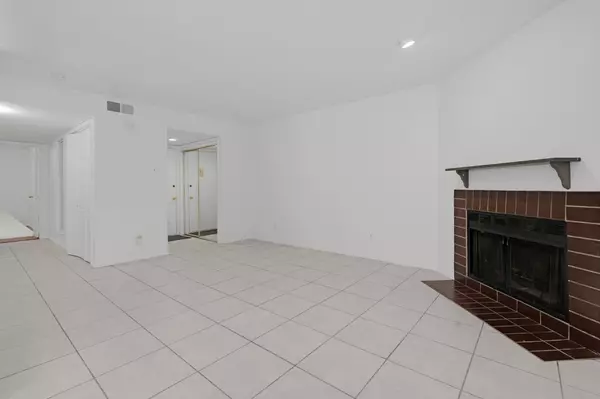$200,000
For more information regarding the value of a property, please contact us for a free consultation.
2505 Wedglea Drive #132 Dallas, TX 75211
2 Beds
2 Baths
943 SqFt
Key Details
Property Type Condo
Sub Type Condominium
Listing Status Sold
Purchase Type For Sale
Square Footage 943 sqft
Price per Sqft $212
Subdivision Wedglea Place Condo
MLS Listing ID 20221263
Sold Date 02/03/23
Bedrooms 2
Full Baths 2
HOA Fees $310/mo
HOA Y/N Mandatory
Year Built 1981
Annual Tax Amount $4,378
Lot Size 5.488 Acres
Acres 5.488
Property Description
Come see this light & airy beautifully updated condo. Conveniently located in North Oak Cliff. Minutes away from the hip bishop arts district. As you enter you'll love the open concept feel. You'll enjoy cooking in this renovated kitchen featuring new sparkling white quartz with a modern large single bowl stainless steel sink & new electric range. Lovely remodeled bathrooms which include newer vanity, mirror, water faucets, toilets & remodeled showers. Fresh new paint that will work with any decor. Both bedrooms feature new carpet, bay windows with a window seat & storage underneath. Assigned covered parking & lots of visitor parking as well. Nice view from your covered patio & it also has a storage. Lovely maintained grounds with mature trees and access to pool all year round. Fridge, washer & dryer will stay with property. Low maintenance living and Move In Ready!
Location
State TX
County Dallas
Direction From N Hampton Rd south. Turn right on N Plymouth. Then turn right onto Bahama Dr. Then another right onto Wedglea Dr. Once you turn into Wedglea Place Condo complex. Unit #132 will be on the right hand side.
Rooms
Dining Room 1
Interior
Interior Features High Speed Internet Available, Open Floorplan, Walk-In Closet(s)
Heating Central, Electric, Fireplace(s)
Cooling Central Air, Electric
Flooring Carpet, Ceramic Tile
Fireplaces Number 1
Fireplaces Type Wood Burning
Appliance Electric Range, Microwave
Heat Source Central, Electric, Fireplace(s)
Laundry In Hall, Full Size W/D Area
Exterior
Carport Spaces 1
Pool Fenced, In Ground, Outdoor Pool
Utilities Available Asphalt, City Sewer, City Water, Sidewalk
Roof Type Composition
Garage No
Private Pool 1
Building
Story One
Foundation Slab
Structure Type Brick
Schools
Elementary Schools Stevenspar
School District Dallas Isd
Others
Ownership Ask Listing Agent
Acceptable Financing Cash, Conventional
Listing Terms Cash, Conventional
Financing Conventional
Read Less
Want to know what your home might be worth? Contact us for a FREE valuation!

Our team is ready to help you sell your home for the highest possible price ASAP

©2024 North Texas Real Estate Information Systems.
Bought with Krysten Vaughan • Keller Williams Urban Dallas






