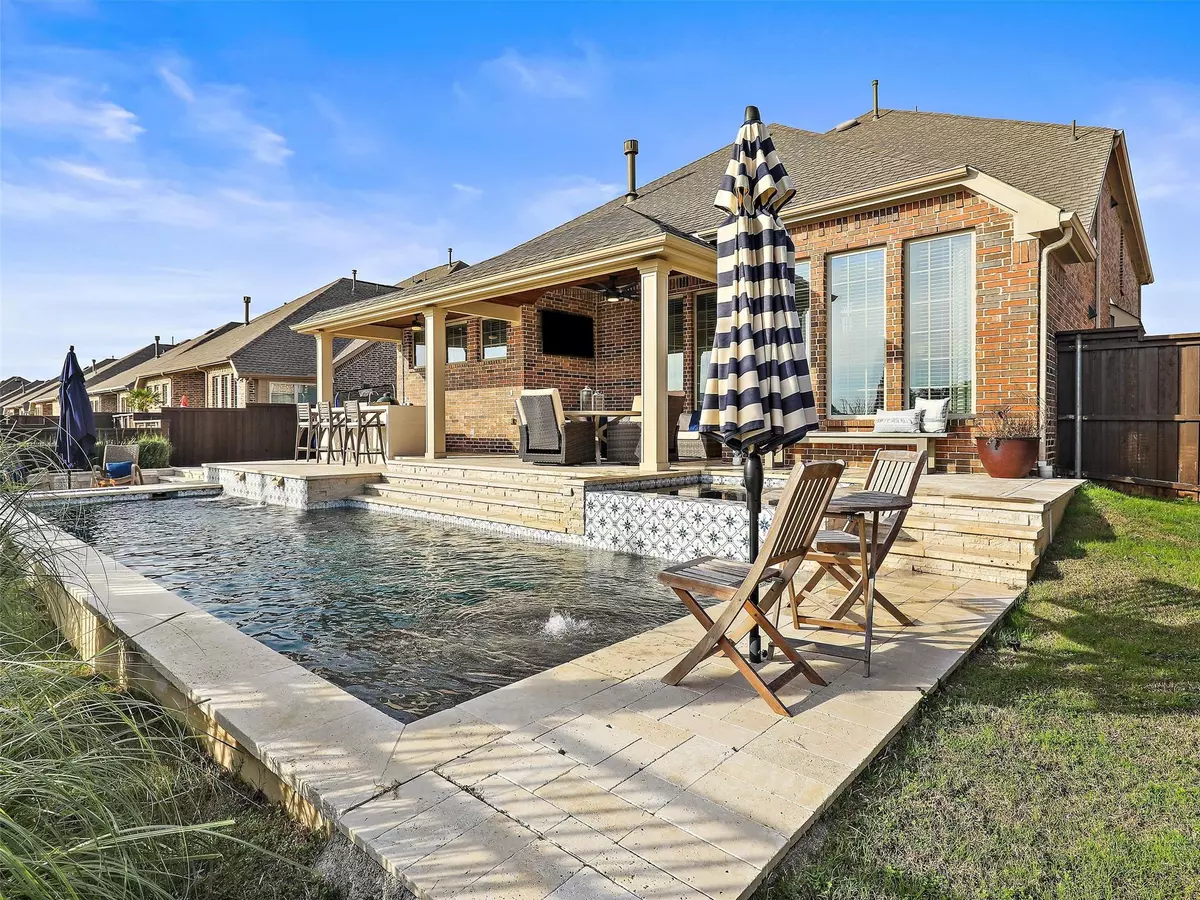$850,000
For more information regarding the value of a property, please contact us for a free consultation.
8034 Acoma Lane Dallas, TX 75252
5 Beds
5 Baths
3,726 SqFt
Key Details
Property Type Single Family Home
Sub Type Single Family Residence
Listing Status Sold
Purchase Type For Sale
Square Footage 3,726 sqft
Price per Sqft $228
Subdivision University Place Addition Phase 2
MLS Listing ID 20223884
Sold Date 02/03/23
Bedrooms 5
Full Baths 3
Half Baths 2
HOA Fees $62/ann
HOA Y/N Mandatory
Year Built 2018
Annual Tax Amount $13,385
Lot Size 8,398 Sqft
Acres 0.1928
Property Description
One of the few multigenerational floor plans in the neighborhood, this home is chock-full of upgrades. With its own entrance door, the separate suite boasts a living room and kitchen area, a separate bathroom and bedroom with walk-in closet PLUS extra storage. In the main part of the house, check out the view: the home backs up to Texas A&M's AgriLife field and the pool.outdoor living area and kitchen are sure to wow you. The home is the only one in the neighborhood to also have a full-size side yard with grass. Inside, the open floor plan and bright space will welcome you with open arms. The kitchen has beautiful white cabinets with lighted upper cabinets, quartz countertops, built-in ovens and microwave. Upstairs, the big game room and media room provide more possibilities for entertainment!
Location
State TX
County Collin
Community Club House, Community Pool, Fitness Center, Gated, Park, Playground
Direction From President George Bush Turnpike exit Coit and go south on Coit. In 0.8 miles the community will be on the left onto Sugar Cane Lane. Turn right on Acoma.
Rooms
Dining Room 1
Interior
Interior Features Cable TV Available, Double Vanity, Flat Screen Wiring, Kitchen Island, Open Floorplan, Pantry, Smart Home System, Sound System Wiring, Walk-In Closet(s), Wired for Data, In-Law Suite Floorplan
Heating Central
Cooling Ceiling Fan(s), Central Air
Flooring Carpet, Tile
Fireplaces Number 1
Fireplaces Type Decorative, Gas, Glass Doors, Living Room
Equipment Negotiable
Appliance Dishwasher, Disposal, Electric Oven, Gas Cooktop, Microwave, Double Oven, Tankless Water Heater
Heat Source Central
Laundry Gas Dryer Hookup, Utility Room, Washer Hookup
Exterior
Exterior Feature Built-in Barbecue, Covered Patio/Porch, Fire Pit, Gas Grill, Lighting, Outdoor Kitchen, Outdoor Living Center
Garage Spaces 2.0
Fence Wood, Wrought Iron
Pool Heated, In Ground, Outdoor Pool, Pool Sweep, Pump, Separate Spa/Hot Tub, Water Feature
Community Features Club House, Community Pool, Fitness Center, Gated, Park, Playground
Utilities Available Cable Available, City Sewer, City Water, Community Mailbox, Individual Gas Meter
Roof Type Composition
Garage Yes
Private Pool 1
Building
Lot Description Landscaped, Sprinkler System
Story Two
Foundation Slab
Structure Type Brick
Schools
Elementary Schools Aldridge
School District Plano Isd
Others
Ownership Of Record
Acceptable Financing Cash, Conventional, FHA, VA Loan
Listing Terms Cash, Conventional, FHA, VA Loan
Financing Conventional
Read Less
Want to know what your home might be worth? Contact us for a FREE valuation!

Our team is ready to help you sell your home for the highest possible price ASAP

©2025 North Texas Real Estate Information Systems.
Bought with Andre S Kocher • Keller Williams Realty-FM

