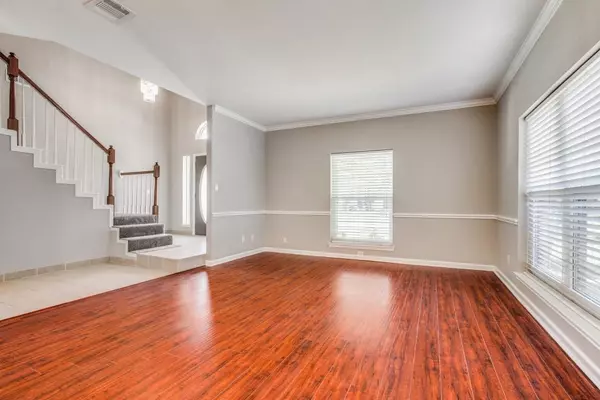$440,000
For more information regarding the value of a property, please contact us for a free consultation.
20 Monterey Drive Trophy Club, TX 76262
4 Beds
3 Baths
2,892 SqFt
Key Details
Property Type Single Family Home
Sub Type Single Family Residence
Listing Status Sold
Purchase Type For Sale
Square Footage 2,892 sqft
Price per Sqft $152
Subdivision Trophy Club Village West Sec B
MLS Listing ID 20230232
Sold Date 02/01/23
Style Traditional
Bedrooms 4
Full Baths 2
Half Baths 1
HOA Y/N None
Year Built 1987
Annual Tax Amount $8,092
Lot Size 8,058 Sqft
Acres 0.185
Lot Dimensions 70x125x70x126
Property Description
REDUCED! 4 Bedrooms; 3 Living Rooms, Luxury Vinyl Planks in Living Room and Family Room, 2.5 Baths, Recently Painted, Carpet Replaced August 2022, Sprinkler System, Family Room has a Wood Burning Fireplace, Appliances: Frig, washer, dryer remain with the property. Just under 2900 Sq Ft. Room for a pool in the back yard. Easy Access to Hwy 114. Walk to Elementary School. Award Winning Northwest ISD. Elementary, Middle and High School within the city limits of Trophy Club. The Park on the North side of Trophy Club has access to Lake Grapevine. Disc Golf course; Dog Park; Fishing; Hike and Bike Trails; Horseback Riding Trails; Community Pool; Trophy Club Country Club is private and has 36 holes of golf. The Club has GOLFMEMBERSHIPS and SOCIAL MEMBERSHIPS. Trophy Club is 30 minutes to Dallas or Fort Worth or Arlington or Denton. Come and join us here in Trophy Club for a great family atmosphere and small town living with city conveniences within 30 minutes.
Location
State TX
County Denton
Community Community Pool, Curbs, Jogging Path/Bike Path, Lake, Park, Playground, Sidewalks, Tennis Court(S)
Direction Use navigation
Rooms
Dining Room 2
Interior
Interior Features Cable TV Available, Flat Screen Wiring, Granite Counters, High Speed Internet Available
Heating Central, Electric, Fireplace(s)
Cooling Ceiling Fan(s), Central Air, Electric, Zoned
Flooring Carpet, Ceramic Tile, Luxury Vinyl Plank, Wood
Fireplaces Number 1
Fireplaces Type Wood Burning
Appliance Dishwasher, Disposal, Dryer, Electric Range, Electric Water Heater, Microwave, Refrigerator
Heat Source Central, Electric, Fireplace(s)
Laundry Electric Dryer Hookup, Utility Room, Full Size W/D Area, Washer Hookup
Exterior
Garage Spaces 2.0
Fence Wood
Community Features Community Pool, Curbs, Jogging Path/Bike Path, Lake, Park, Playground, Sidewalks, Tennis Court(s)
Utilities Available Cable Available, Concrete, Curbs, Individual Water Meter, MUD Sewer, MUD Water, Underground Utilities
Roof Type Composition
Parking Type 2-Car Double Doors, Additional Parking, Garage Door Opener, Garage Faces Front, Inside Entrance
Garage Yes
Building
Lot Description Few Trees, Interior Lot, Level, Lrg. Backyard Grass, Oak, Pine, Sprinkler System, Subdivision
Story Two
Foundation Slab
Structure Type Brick,Vinyl Siding
Schools
Elementary Schools Lakeview
School District Northwest Isd
Others
Restrictions Deed
Ownership Michael J Clune
Acceptable Financing Cash, Conventional
Listing Terms Cash, Conventional
Financing Conventional
Read Less
Want to know what your home might be worth? Contact us for a FREE valuation!

Our team is ready to help you sell your home for the highest possible price ASAP

©2024 North Texas Real Estate Information Systems.
Bought with Mendy Whitehead • Trophy, REALTORS






