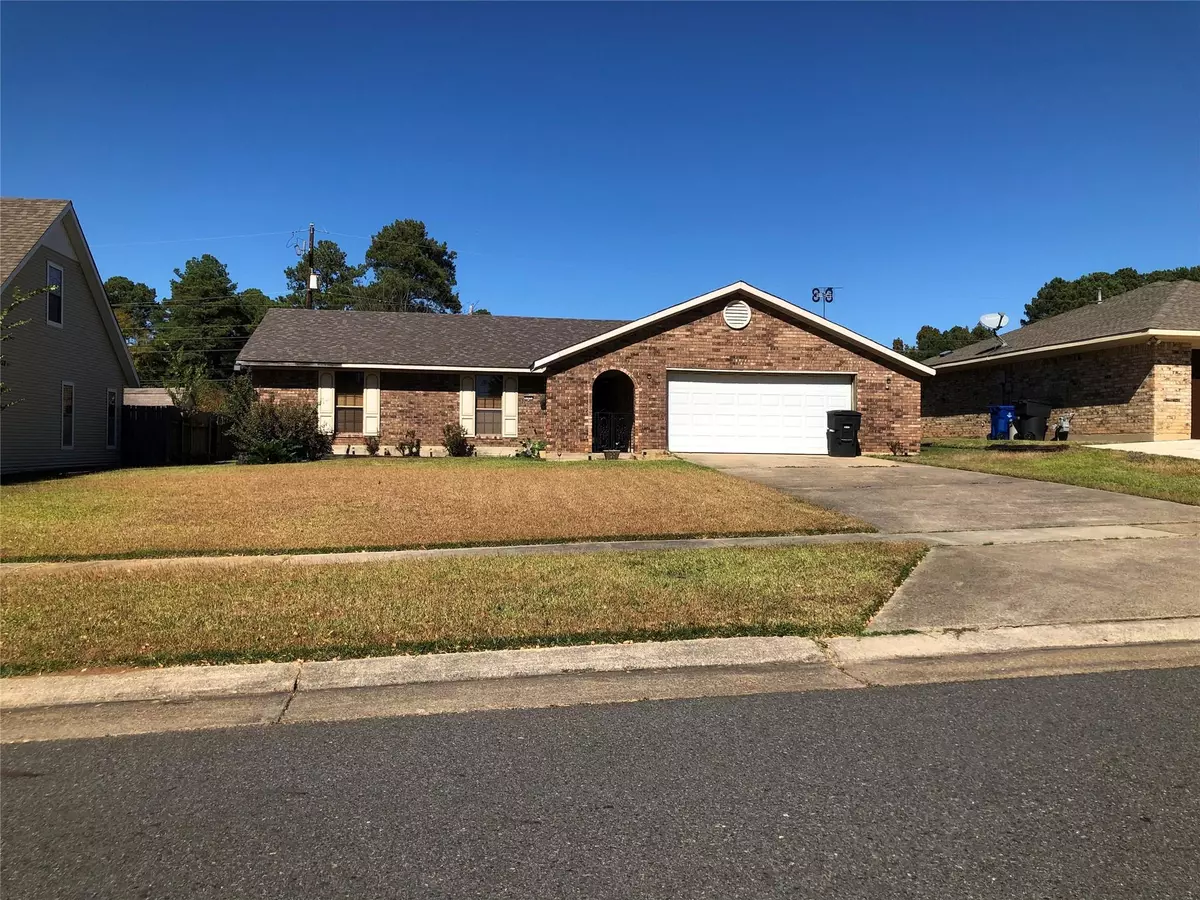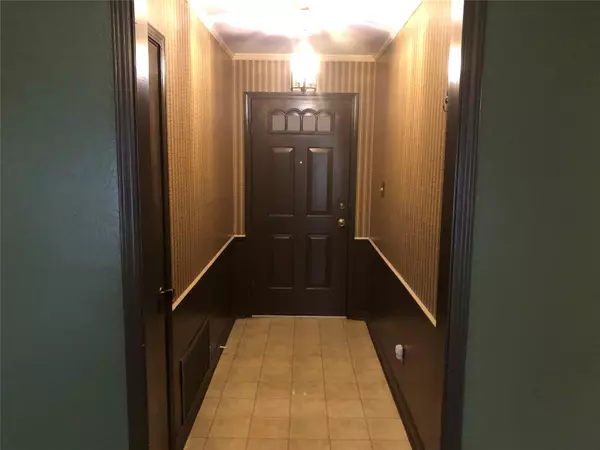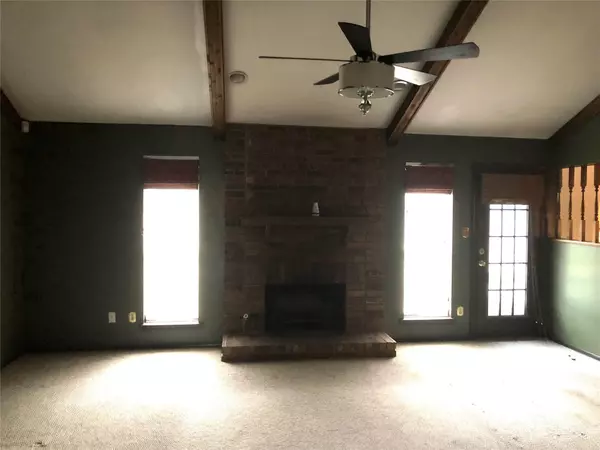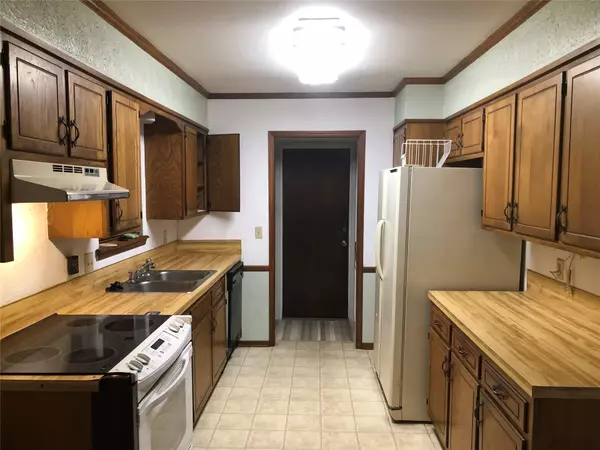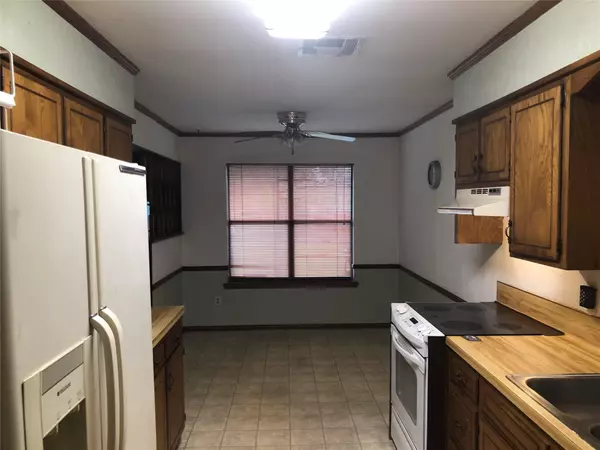$110,000
For more information regarding the value of a property, please contact us for a free consultation.
9205 Highcrest Drive Shreveport, LA 71118
3 Beds
2 Baths
1,412 SqFt
Key Details
Property Type Single Family Home
Sub Type Single Family Residence
Listing Status Sold
Purchase Type For Sale
Square Footage 1,412 sqft
Price per Sqft $77
Subdivision Elkins Sub
MLS Listing ID 20232101
Sold Date 02/01/23
Bedrooms 3
Full Baths 2
HOA Y/N None
Year Built 1985
Annual Tax Amount $1,683
Lot Size 9,888 Sqft
Acres 0.227
Property Description
MULTIPLE OFFERS...ALL offers due by 2 PM on 1-12-23. Take a look at this gem! Great layout with no wasted space, ready for a fresh start. Enter through the front door through the foyer into the living room with a soaring vaulted ceiling and fireplace. Onto the right you will find the eat in dining and kitchen which follows through to the laundry room and into the 2 car attached garage. Back around to the living and into the hallway you will find three bedrooms and two full baths. The large fully fenced backyard is out through the living room. See agent remarks.
Location
State LA
County Caddo
Direction From Common St, R onto Fairfield Ave, L onto I-20 W toward I-49 W, Exit 11 onto LA-3132 E, Inner Loop, keep left to merge onto LA-3132 E, Exit 3 onto Walker Rd, R onto Walker Rd, R onto Bert Kouns Industrial Loop, L onto Dawn Ridge Dr, L onto Highcrest Dr, second house on the left.
Rooms
Dining Room 1
Interior
Interior Features Eat-in Kitchen, Vaulted Ceiling(s)
Heating Central, Electric
Cooling Central Air, Electric
Flooring Carpet, Ceramic Tile
Fireplaces Number 1
Fireplaces Type Electric
Appliance Dishwasher, Electric Range, Refrigerator
Heat Source Central, Electric
Exterior
Garage Spaces 2.0
Utilities Available City Sewer, City Water, Electricity Available
Roof Type Composition
Garage Yes
Building
Story One
Foundation Slab
Structure Type Brick,Wood
Schools
Elementary Schools Caddo Isd Schools
School District Caddo Psb
Others
Ownership Owner of Record
Financing Cash
Read Less
Want to know what your home might be worth? Contact us for a FREE valuation!

Our team is ready to help you sell your home for the highest possible price ASAP

©2024 North Texas Real Estate Information Systems.
Bought with Mary Huckaby • Mary Huckaby Real Estate


