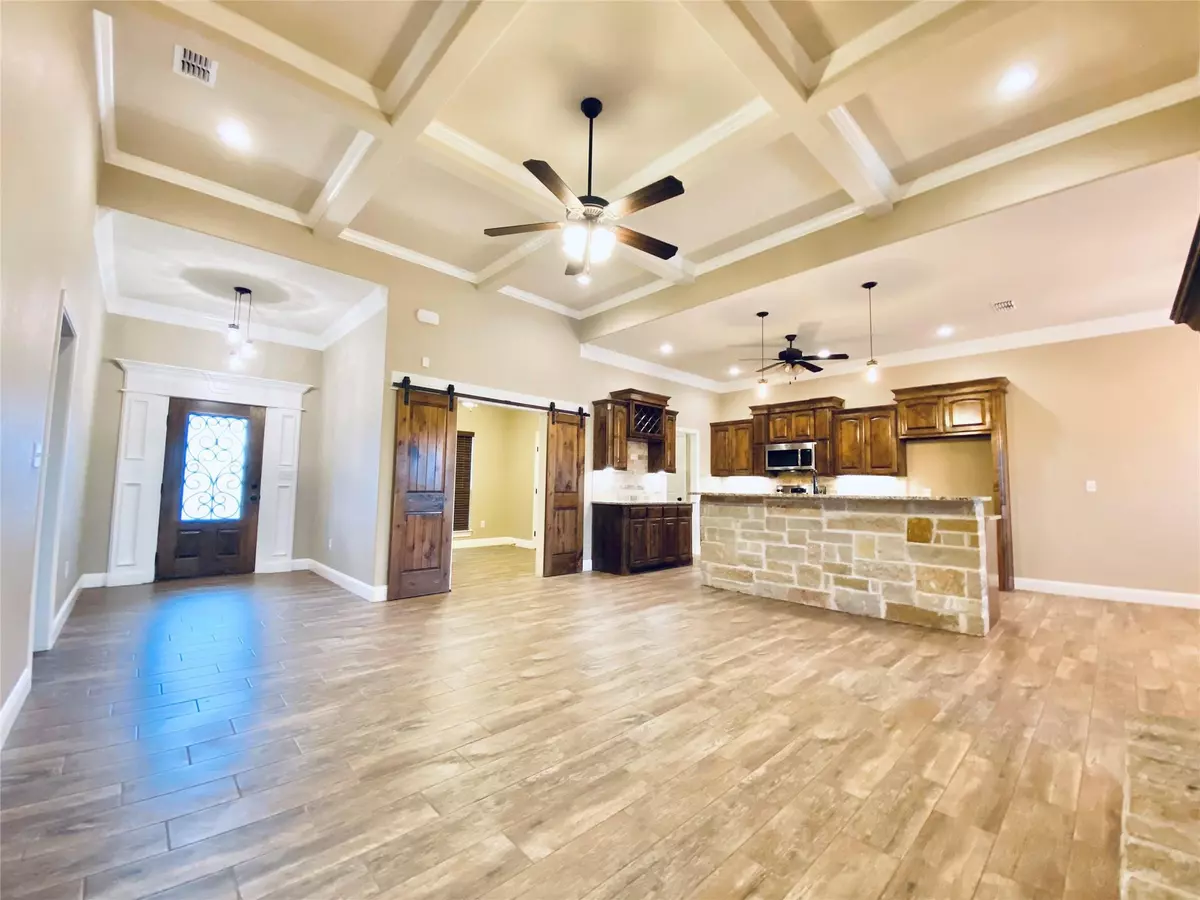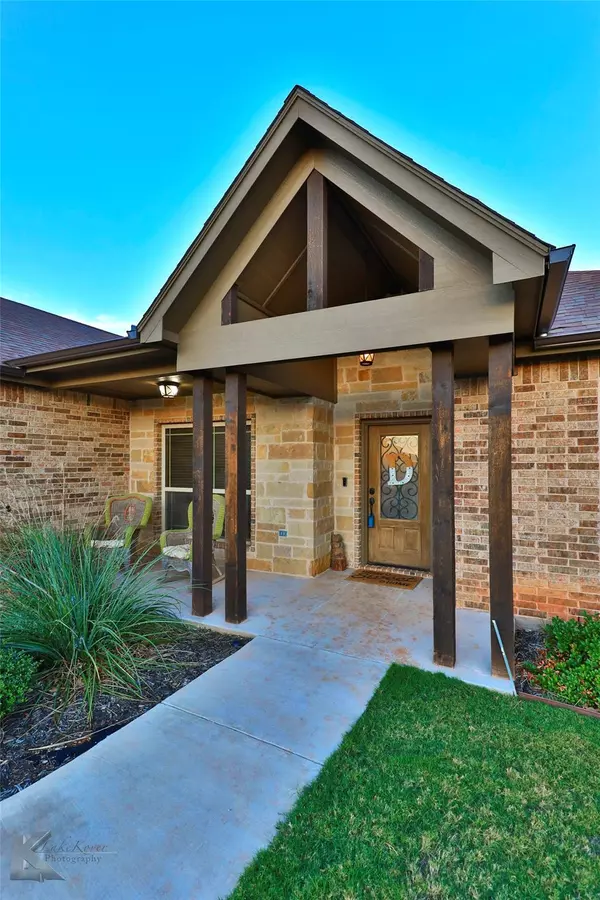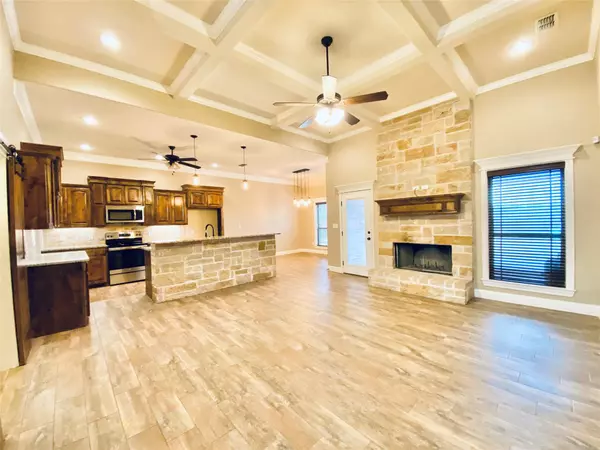$305,000
For more information regarding the value of a property, please contact us for a free consultation.
7412 Tuscany Drive Abilene, TX 79606
4 Beds
2 Baths
1,831 SqFt
Key Details
Property Type Single Family Home
Sub Type Single Family Residence
Listing Status Sold
Purchase Type For Sale
Square Footage 1,831 sqft
Price per Sqft $166
Subdivision Tuscany Ridge Add
MLS Listing ID 20199103
Sold Date 01/27/23
Style Traditional
Bedrooms 4
Full Baths 2
HOA Y/N None
Year Built 2017
Annual Tax Amount $5,070
Lot Size 10,585 Sqft
Acres 0.243
Lot Dimensions 65x165
Property Description
CERTIFIED MOVE IN READY HOME, INSPECTION REPORT AVAILABLE AND IMPROVEMENTS COMPLETED! Beautiful home with stunning curb appeal inside Tuscany Ridge neighborhood & highly sought after Wylie ISD. Friendly open floor plan allows views of the living room fireplace from the cook's dream kitchen with granite countertops, matching stainless steel appliances, eat in kitchen with convenient patio access for cookouts & entertaining. Your guests will be impressed with vaulted ceilings, crown molding, granite countertops & fine finshes throughout. Just off the living room is a multipurpose space that can be a bedroom, office or playroom and gives you perfect neighborhood views. Spacious primary bedroom & split bedrooms gives plenty of room for everyone! Huge backyard offers a lush green lawn, sprinkler system, oversized porch and privacy fence with a scenic view. Energy efficient upgrades include foam insulation and Low E windows. Don't wait to make this one yours!
Location
State TX
County Taylor
Direction Off of 707-Beltway South turn north into Tuscany Trails Subdivision, follow Tuscany Drive to north end of Subdivison house is on east side of road in the new development.
Rooms
Dining Room 1
Interior
Interior Features Cable TV Available, Decorative Lighting, High Speed Internet Available, Vaulted Ceiling(s)
Heating Central, Electric
Cooling Ceiling Fan(s), Central Air, Electric
Flooring Carpet, Ceramic Tile, Wood
Fireplaces Number 1
Fireplaces Type Wood Burning
Appliance Dishwasher, Disposal, Electric Range, Microwave
Heat Source Central, Electric
Laundry Electric Dryer Hookup, Full Size W/D Area, Washer Hookup
Exterior
Exterior Feature Covered Patio/Porch, Private Yard
Garage Spaces 2.0
Fence Wood
Utilities Available Asphalt, City Sewer, MUD Water
Roof Type Composition
Garage Yes
Building
Lot Description Landscaped, Lrg. Backyard Grass, Subdivision
Story One
Foundation Slab
Structure Type Brick,Rock/Stone
Schools
Elementary Schools Wylie
School District Wylie Isd, Taylor Co.
Others
Ownership of record
Acceptable Financing Cash, Conventional, FHA, VA Loan
Listing Terms Cash, Conventional, FHA, VA Loan
Financing Cash
Read Less
Want to know what your home might be worth? Contact us for a FREE valuation!

Our team is ready to help you sell your home for the highest possible price ASAP

©2025 North Texas Real Estate Information Systems.
Bought with Edna Core • Remax Of Abilene





