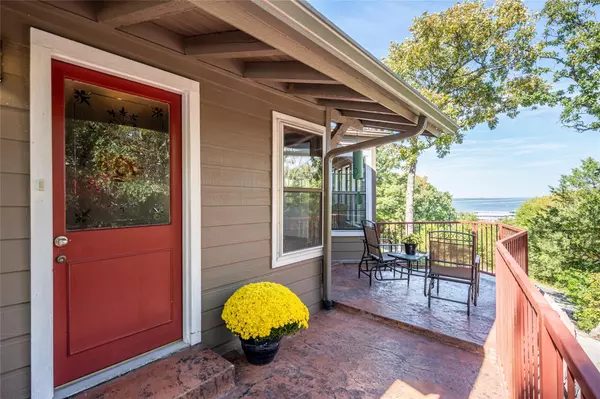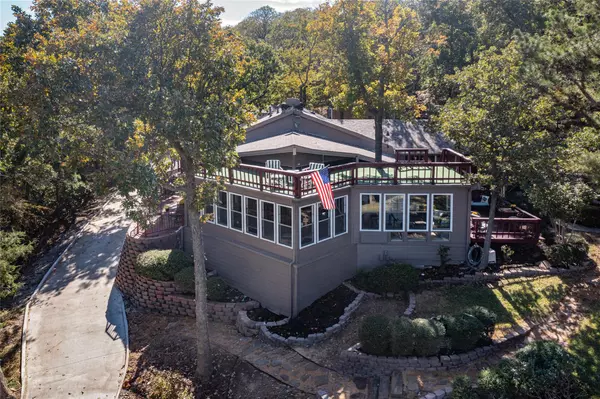$757,500
For more information regarding the value of a property, please contact us for a free consultation.
352 Hacienda Drive Pottsboro, TX 75076
4 Beds
2 Baths
2,483 SqFt
Key Details
Property Type Single Family Home
Sub Type Single Family Residence
Listing Status Sold
Purchase Type For Sale
Square Footage 2,483 sqft
Price per Sqft $305
Subdivision Tanglewood Hills Ctry Cl Abce
MLS Listing ID 20192608
Sold Date 01/23/23
Style Mid-Century Modern
Bedrooms 4
Full Baths 2
HOA Y/N None
Year Built 1976
Annual Tax Amount $3,955
Lot Size 0.789 Acres
Acres 0.7893
Property Description
Stunning views of Lake Texoma from multiple decks make this home truly unique and extra special. Lots of natural woodwork and a large stone fireplace give this home a warm lodge feeling. This is a rare opportunity to own a home in Tanglewood with a lake view. A truly well-loved home with lots of updates including a new driveway, front concrete deck, exterior & interior paint, a new roof & freshened landscape including a delightful Koi pond. Need extra room for guests? Then you will love the potential in the guesthouse. Need extra parking? There is a second driveway to the property for lake toys. The square footage includes the main house at 2227 sq ft and the guest house at 256 sq ft.
Location
State TX
County Grayson
Direction From 289 N, Turn Left into Tanglewood Resort. Turn left on to Lakecrest, then left on Juanita that becomes Hacienda. Home is on the left.
Rooms
Dining Room 1
Interior
Interior Features Cable TV Available, Cathedral Ceiling(s), Decorative Lighting, Flat Screen Wiring, Granite Counters, High Speed Internet Available, Natural Woodwork, Open Floorplan, Paneling, Pantry, Vaulted Ceiling(s), Walk-In Closet(s)
Heating Central, Fireplace(s), Propane
Cooling Ceiling Fan(s), Central Air, Electric, Window Unit(s)
Flooring Carpet, Ceramic Tile, Hardwood, Wood
Fireplaces Number 1
Fireplaces Type Den, Family Room, Great Room, Living Room, Masonry, Raised Hearth, Stone, Wood Burning
Appliance Dishwasher, Disposal, Gas Range, Gas Water Heater, Microwave, Convection Oven, Double Oven, Plumbed For Gas in Kitchen, Refrigerator, Vented Exhaust Fan, Warming Drawer, Water Filter, Water Purifier, Water Softener
Heat Source Central, Fireplace(s), Propane
Laundry Electric Dryer Hookup, In Kitchen, Full Size W/D Area, Washer Hookup
Exterior
Exterior Feature Balcony, Fire Pit, Garden(s), Rain Gutters, Lighting, Storage
Carport Spaces 3
Utilities Available All Weather Road, Cable Available, Co-op Water, Outside City Limits, Septic
Roof Type Composition
Parking Type Additional Parking, Aggregate, Carport, Concrete, Covered, Detached Carport, Driveway, Golf Cart Garage, Guest, Kitchen Level, Lighted, No Garage, Open
Garage No
Building
Lot Description Hilly, Landscaped, Many Trees, Subdivision, Water/Lake View
Story One
Foundation Pillar/Post/Pier
Structure Type Wood
Schools
Elementary Schools Pottsboro
School District Pottsboro Isd
Others
Restrictions Deed,No Mobile Home
Ownership Bob and Jonnita Bean
Acceptable Financing Cash, Conventional
Listing Terms Cash, Conventional
Financing Conventional
Special Listing Condition Aerial Photo, Survey Available
Read Less
Want to know what your home might be worth? Contact us for a FREE valuation!

Our team is ready to help you sell your home for the highest possible price ASAP

©2024 North Texas Real Estate Information Systems.
Bought with Jeanette Rodgers • Coldwell Banker Realty Frisco






