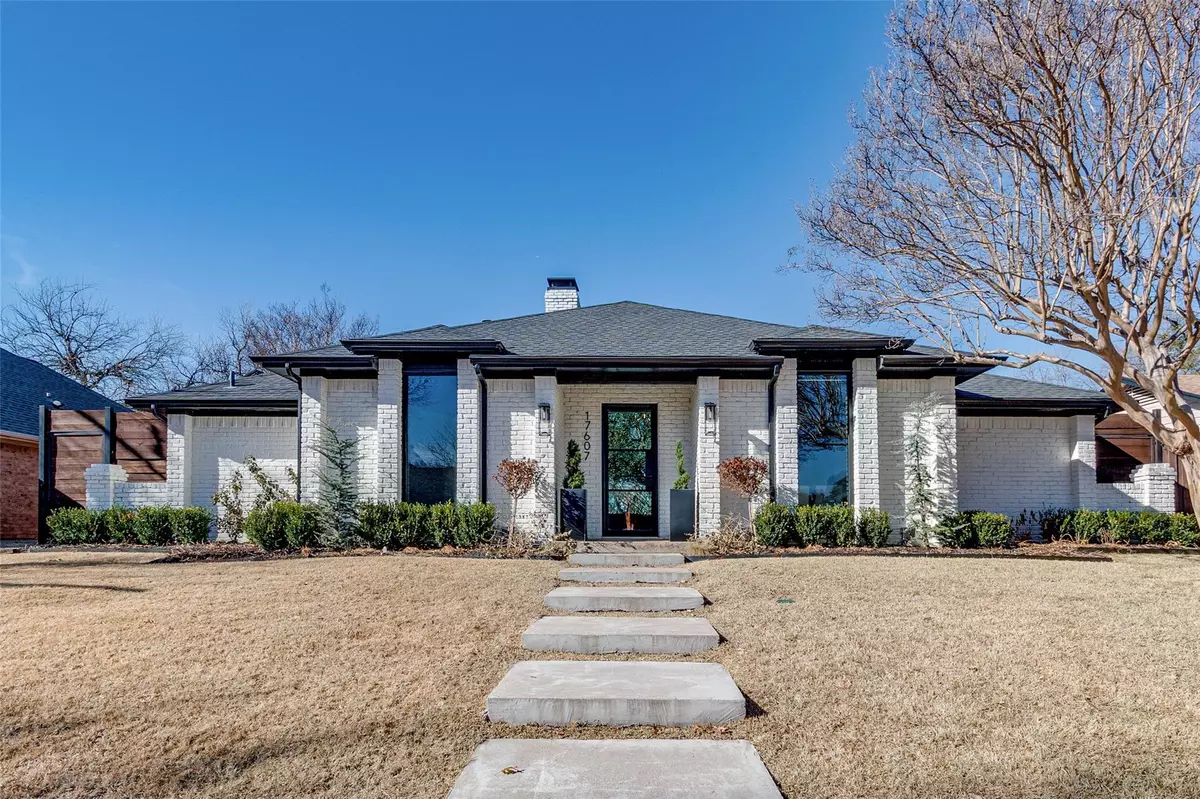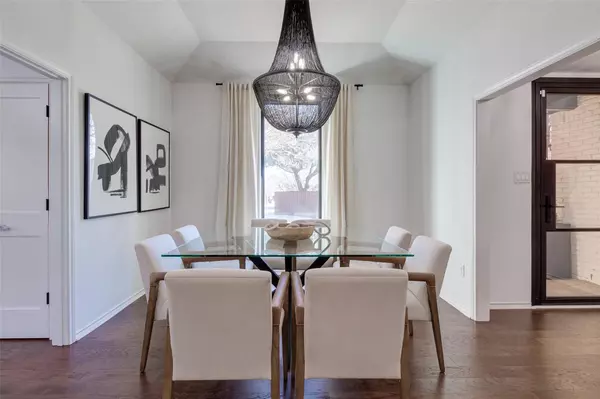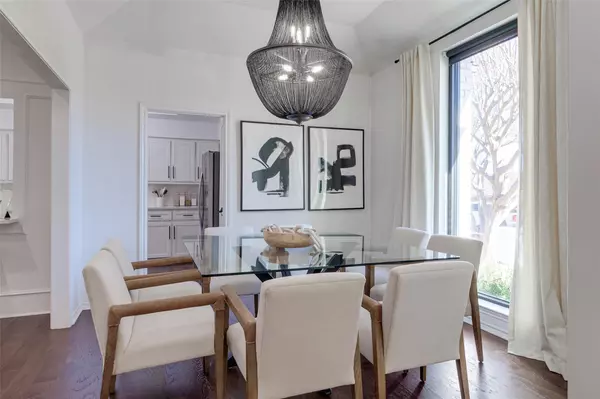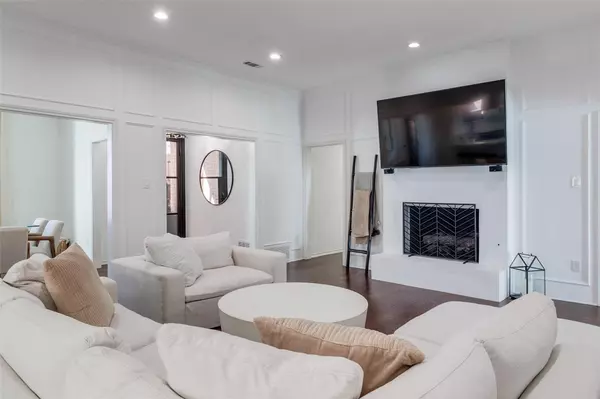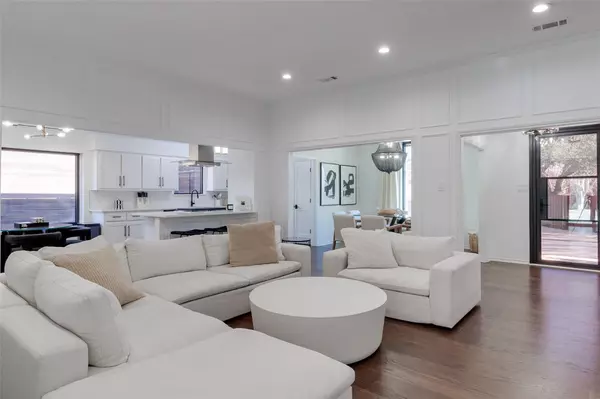$699,000
For more information regarding the value of a property, please contact us for a free consultation.
17607 Loveland Drive Dallas, TX 75252
4 Beds
3 Baths
2,612 SqFt
Key Details
Property Type Single Family Home
Sub Type Single Family Residence
Listing Status Sold
Purchase Type For Sale
Square Footage 2,612 sqft
Price per Sqft $267
Subdivision Preston Manor Ii
MLS Listing ID 20230970
Sold Date 01/20/23
Style Contemporary/Modern,Traditional
Bedrooms 4
Full Baths 3
HOA Fees $6/ann
HOA Y/N Voluntary
Year Built 1980
Annual Tax Amount $9,918
Lot Size 7,840 Sqft
Acres 0.18
Property Description
Multiple Offers - Offers due by Tuesday Jan 10th @ 10am. Stunning single-story with detached bonus space in the heart of North Dallas' Preston Manor neighborhood! Recently remodeled with extensive upgrades, this four bedroom, three bath home is bright and open, perfect for entertaining and plenty of space for a growing family! Spacious and modern kitchen with breakfast bar has plenty of storage and is open to main living room with high ceilings, gas fireplace and bar area. Formal dining room, additional breakfast nook plus library-den with custom built-ins and skylight. Oversized primary bedroom with ensuite bath includes separate shower, large soaking tub and his-and-her closets. This versatile floor plan has endless opportunities with multiple flex spaces in main house and newly-built, detached backyard bonus structure that could be used as an office, art studio or separate guest quarters!
Location
State TX
County Collin
Direction GPS
Rooms
Dining Room 3
Interior
Interior Features Built-in Features, Cable TV Available, Chandelier, Decorative Lighting, Double Vanity, Dry Bar, Eat-in Kitchen, Flat Screen Wiring, High Speed Internet Available, Kitchen Island, Open Floorplan, Pantry, Walk-In Closet(s)
Heating Central, Natural Gas, Zoned
Cooling Ceiling Fan(s), Electric, Zoned
Flooring Tile, Wood
Fireplaces Number 1
Fireplaces Type Gas, Gas Logs, Gas Starter, Living Room, Raised Hearth
Appliance Dishwasher, Disposal, Gas Cooktop, Gas Oven, Gas Range, Gas Water Heater, Microwave, Double Oven, Plumbed For Gas in Kitchen
Heat Source Central, Natural Gas, Zoned
Laundry In Hall, Utility Room, Full Size W/D Area, Washer Hookup
Exterior
Exterior Feature Covered Patio/Porch, Rain Gutters, Lighting, Private Yard, Storage
Garage Spaces 2.0
Fence Back Yard, Electric, Fenced, Gate, High Fence, Wood, Wrought Iron
Utilities Available Cable Available, City Sewer, City Water, Concrete, Curbs, Natural Gas Available, Sidewalk
Roof Type Composition
Garage Yes
Building
Lot Description Lrg. Backyard Grass
Story One
Foundation Slab
Structure Type Brick
Schools
Elementary Schools Haggar
School District Plano Isd
Others
Acceptable Financing Cash, Conventional
Listing Terms Cash, Conventional
Financing Conventional
Read Less
Want to know what your home might be worth? Contact us for a FREE valuation!

Our team is ready to help you sell your home for the highest possible price ASAP

©2025 North Texas Real Estate Information Systems.
Bought with Michael Bepko • Dave Perry Miller Real Estate

