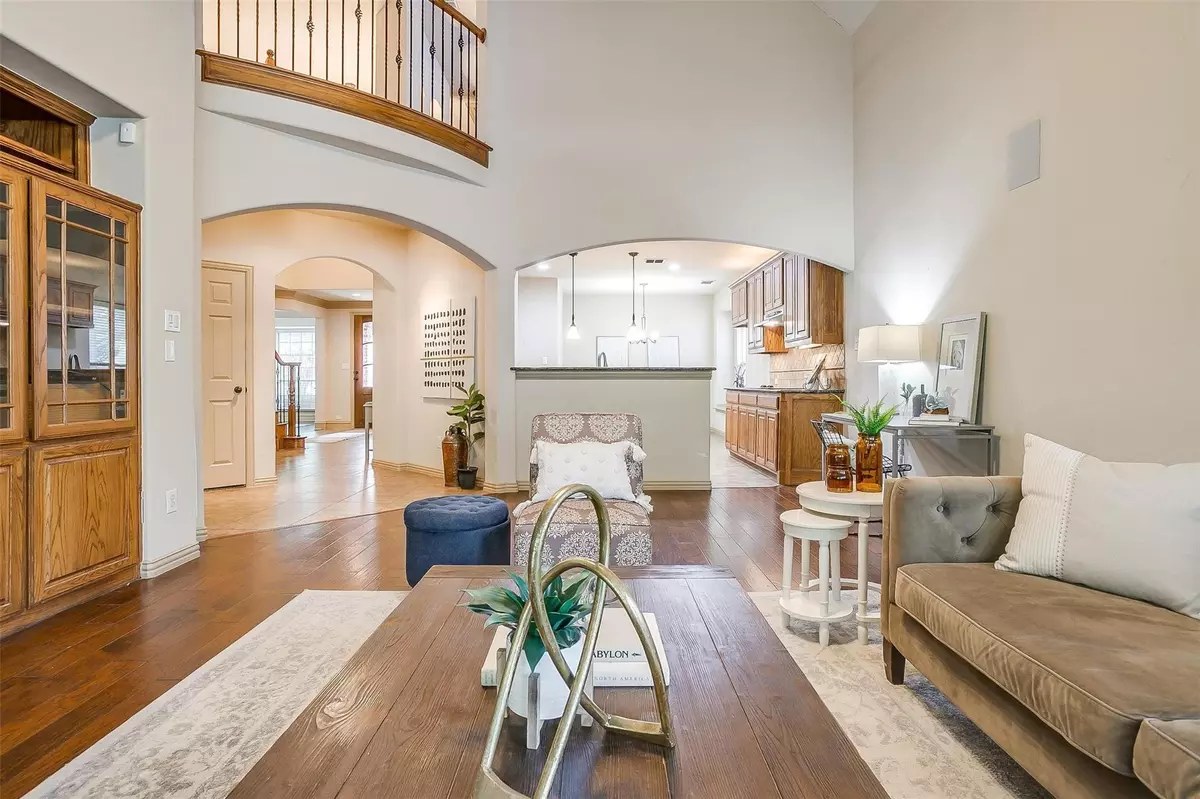$589,900
For more information regarding the value of a property, please contact us for a free consultation.
1321 Shenandoah Drive Mckinney, TX 75071
4 Beds
4 Baths
3,569 SqFt
Key Details
Property Type Single Family Home
Sub Type Single Family Residence
Listing Status Sold
Purchase Type For Sale
Square Footage 3,569 sqft
Price per Sqft $165
Subdivision Ridgecrest - Ph I
MLS Listing ID 20117332
Sold Date 01/17/23
Style Traditional
Bedrooms 4
Full Baths 4
HOA Fees $56/ann
HOA Y/N Mandatory
Year Built 2006
Annual Tax Amount $9,175
Lot Size 6,969 Sqft
Acres 0.16
Property Description
BIG PRICE DROP!! PRICED WELL UNDER MARKET VALUE! This amazing McKinney home offers 4 bedrooms, 4 full bathrooms, an office, an open loft, AND a media room! The Master Bedroom is located on the first floor with an ensuite which includes a double vanity, jetted tub & standing shower. The downstairs has an office, formal dining room, eat in kitchen, and covered back patio. Which are perfect spaces for working & entertaining! Walk up the stairs to an open loft area, a bedroom with ensuite and walk in closet, a media room, 2 more guest bedrooms and full bathroom. This house is in an ideal location, close in proximity to shopping, dining, and hospitals. Stunning Shenandoah HAS IT ALL! Come preview TODAY!
Location
State TX
County Collin
Direction Starting East on US 380 E W University Dr US Hwy 380, Turn right onto Forest Ridge Ln, Turn right onto Canyon Crest Dr, Turn right onto Valley View Dr, Valley View Dr turns left and becomes Shenandoah Dr, Destination will be on the right.
Rooms
Dining Room 2
Interior
Interior Features Double Vanity, Eat-in Kitchen, Vaulted Ceiling(s), Walk-In Closet(s)
Heating Central, Fireplace(s)
Cooling Ceiling Fan(s), Central Air
Flooring Carpet
Fireplaces Number 1
Fireplaces Type Gas, Living Room
Appliance Dishwasher, Electric Cooktop, Electric Oven, Microwave, Plumbed for Ice Maker
Heat Source Central, Fireplace(s)
Laundry Utility Room, Full Size W/D Area, Washer Hookup
Exterior
Exterior Feature Private Yard
Garage Spaces 2.0
Carport Spaces 2
Fence Wood
Utilities Available City Sewer, City Water, Electricity Available, Electricity Connected
Roof Type Shingle
Parking Type 2-Car Single Doors, Driveway, Garage, Garage Faces Front, Inside Entrance, Kitchen Level
Garage Yes
Building
Lot Description Interior Lot, Sprinkler System
Story Two
Foundation Slab
Structure Type Brick
Schools
School District Mckinney Isd
Others
Ownership Blaine Moore with the Estate of Rick Moore
Acceptable Financing Cash, Conventional, FHA, USDA Loan, VA Loan
Listing Terms Cash, Conventional, FHA, USDA Loan, VA Loan
Financing Conventional
Read Less
Want to know what your home might be worth? Contact us for a FREE valuation!

Our team is ready to help you sell your home for the highest possible price ASAP

©2024 North Texas Real Estate Information Systems.
Bought with Ashley Schmidt • Monument Realty






