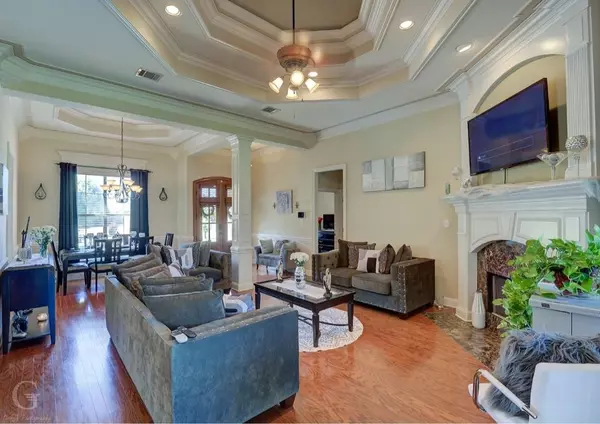$375,000
For more information regarding the value of a property, please contact us for a free consultation.
9027 Belmore Court Shreveport, LA 71106
4 Beds
3 Baths
2,586 SqFt
Key Details
Property Type Single Family Home
Sub Type Single Family Residence
Listing Status Sold
Purchase Type For Sale
Square Footage 2,586 sqft
Price per Sqft $145
Subdivision Norris Ferry Landing Sub
MLS Listing ID 20180821
Sold Date 11/30/22
Bedrooms 4
Full Baths 3
HOA Fees $35/mo
HOA Y/N Mandatory
Year Built 2006
Annual Tax Amount $5,134
Lot Size 8,973 Sqft
Acres 0.206
Property Description
The front doors lead into a grand entrance with thick crown molding and trey ceilings throughout the home! This home has light warm neutral colors with 2 warm cozy fireplaces to match with one fireplace sitting in a dining space off the living room, the kitchen also has a island and granite top breakfast bar area. the Master bedroom is remote with large master bath with jetted tub and sperate shower and toilet area! The other 2 bedrooms down stair are nice sizes and a 4th bedroom upstairs with a full bath also could be used as an office, game room, bonus room or mother-in-law suite. This home has a large Laundry room with plenty of cabinet space and folding space with a built-in sink. The nice sized backyard that is fully fenced with a nice size cover patio that a outdoor kitchen could be easily set up with already built in gas connection. The front yard has irrigations sprinkler system for the beautiful landscaping. This home has lots of great features, and easily move-in-ready.
Location
State LA
County Caddo
Direction GPS: off Southern Loop
Rooms
Dining Room 2
Interior
Interior Features Built-in Features, Cable TV Available, Cathedral Ceiling(s), Decorative Lighting, Double Vanity, Flat Screen Wiring, Granite Counters, High Speed Internet Available, Kitchen Island, Multiple Staircases, Open Floorplan, Pantry, Sound System Wiring, Wired for Data
Heating Central, Fireplace(s), Natural Gas
Cooling Central Air
Flooring Carpet, Ceramic Tile, Wood
Fireplaces Number 2
Fireplaces Type Dining Room, Living Room
Appliance Dishwasher, Disposal, Electric Oven, Gas Range
Heat Source Central, Fireplace(s), Natural Gas
Laundry In Kitchen, Utility Room
Exterior
Exterior Feature Covered Patio/Porch
Garage Spaces 2.0
Fence Privacy
Utilities Available City Sewer, City Water, Natural Gas Available
Roof Type Composition
Parking Type 2-Car Single Doors, Driveway
Garage Yes
Building
Lot Description Cul-De-Sac
Story One and One Half
Foundation Slab
Structure Type Brick,Stucco
Schools
School District Caddo Psb
Others
Ownership SELLER
Financing Conventional
Read Less
Want to know what your home might be worth? Contact us for a FREE valuation!

Our team is ready to help you sell your home for the highest possible price ASAP

©2024 North Texas Real Estate Information Systems.
Bought with Candice Cannon • Century 21 Elite






