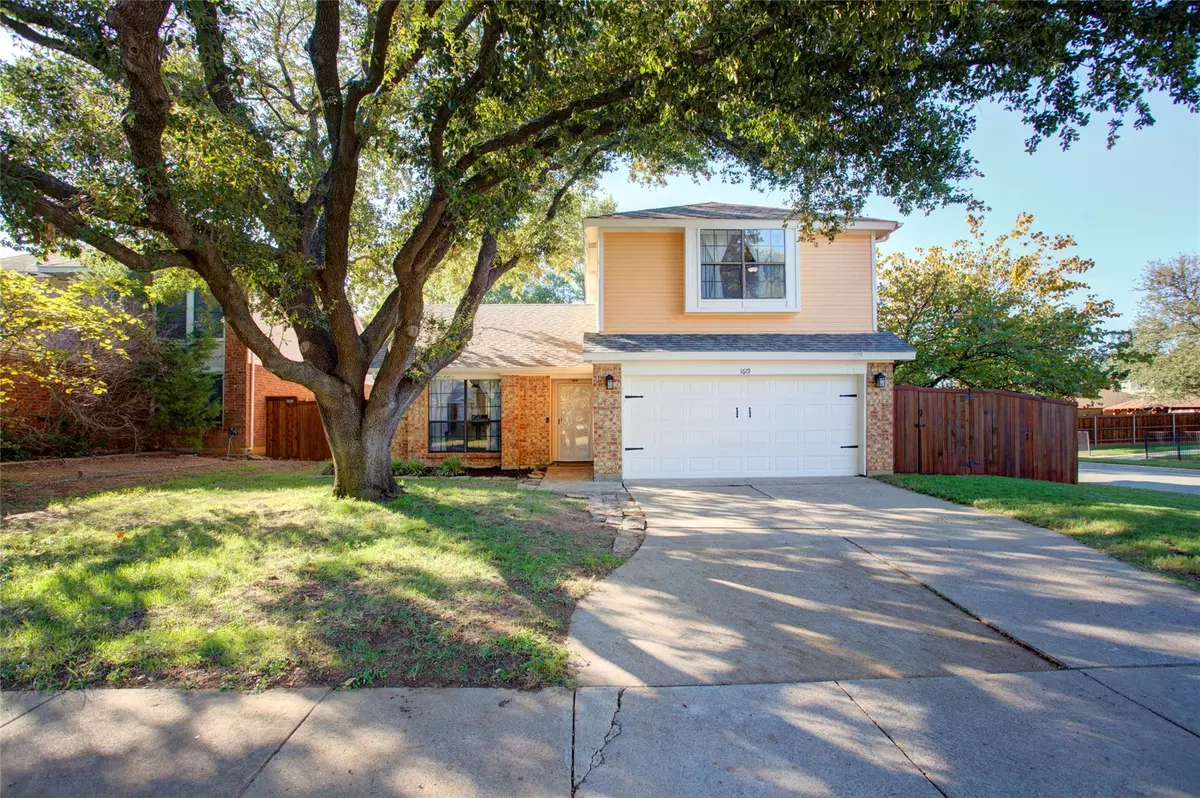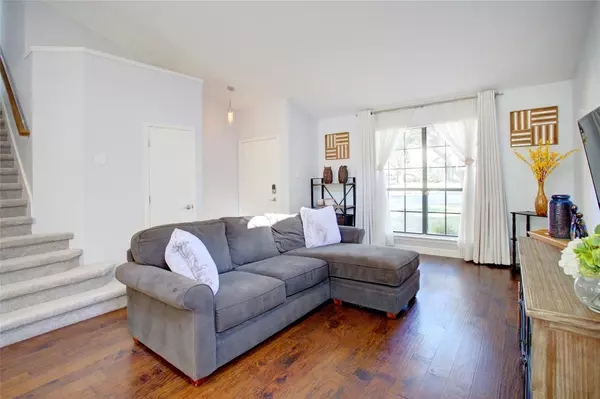$429,000
For more information regarding the value of a property, please contact us for a free consultation.
1619 Stoneway Drive Grapevine, TX 76051
3 Beds
3 Baths
1,726 SqFt
Key Details
Property Type Single Family Home
Sub Type Single Family Residence
Listing Status Sold
Purchase Type For Sale
Square Footage 1,726 sqft
Price per Sqft $248
Subdivision Dove Crossing
MLS Listing ID 20173957
Sold Date 10/28/22
Style Traditional
Bedrooms 3
Full Baths 2
Half Baths 1
HOA Y/N None
Year Built 1986
Annual Tax Amount $6,936
Property Description
MULTIPLE OFFERS RECEIVED. BEST OFFERS MUST BE RECEIVED BY TUESDAY, OCTOBER 11 AT 9 AM. This one has it all! An inviting open floor plan home with a lovely, modern kitchen and 3 fully remodeled bathrooms! It’s smart home enabled and has a fully fenced backyard, including a large patio and an attached pergola – perfect for entertaining! Don’t miss the gorgeous master suite with two master closets! The largest is custom and has his and hers drawers and shelving. The luxurious ensuite features an enormous walk-in shower, sky lights and a built-in speaker system. This home is on a corner lot next door to a playground and is just minutes to Dove Elementary, Lake Grapevine & Horseshoe Trail. Roof is less than 2 years old, plus there is new carpet!
Location
State TX
County Tarrant
Community Curbs, Playground, Sidewalks
Direction From State Hwy 114, take Park Blvd North to Dove Road, turn right. Go to Sonnet and turn left. Go to Stoneway and turn right. House on the right, corner of Stoneway and Whipporwill. Dove Crossing Park is on opposite corner.
Rooms
Dining Room 1
Interior
Interior Features Built-in Features, Cable TV Available, Double Vanity, Kitchen Island, Open Floorplan, Pantry, Smart Home System, Walk-In Closet(s)
Heating Electric
Cooling Central Air, Zoned
Flooring Carpet, Ceramic Tile, Luxury Vinyl Plank, Wood
Fireplaces Number 1
Fireplaces Type Brick, Wood Burning
Appliance Dishwasher, Disposal, Electric Range, Electric Water Heater, Microwave, Vented Exhaust Fan
Heat Source Electric
Laundry Electric Dryer Hookup, Utility Room, Full Size W/D Area, Washer Hookup
Exterior
Exterior Feature Covered Patio/Porch, Rain Gutters
Garage Spaces 2.0
Fence Wood
Community Features Curbs, Playground, Sidewalks
Utilities Available Asphalt, City Sewer, City Water, Curbs, Individual Water Meter
Roof Type Composition
Parking Type 2-Car Single Doors, Driveway, Enclosed, Garage, Garage Door Opener, Garage Faces Front, Inside Entrance
Garage Yes
Building
Lot Description Corner Lot, Landscaped, Many Trees, Sprinkler System, Subdivision
Story Two
Foundation Slab
Structure Type Brick,Siding
Schools
Elementary Schools Dove
School District Grapevine-Colleyville Isd
Others
Restrictions Unknown Encumbrance(s)
Ownership Tax Record
Acceptable Financing Cash, Conventional, FHA
Listing Terms Cash, Conventional, FHA
Financing Conventional
Special Listing Condition Survey Available
Read Less
Want to know what your home might be worth? Contact us for a FREE valuation!

Our team is ready to help you sell your home for the highest possible price ASAP

©2024 North Texas Real Estate Information Systems.
Bought with Sherri Courie • Ebby Halliday, REALTORS






