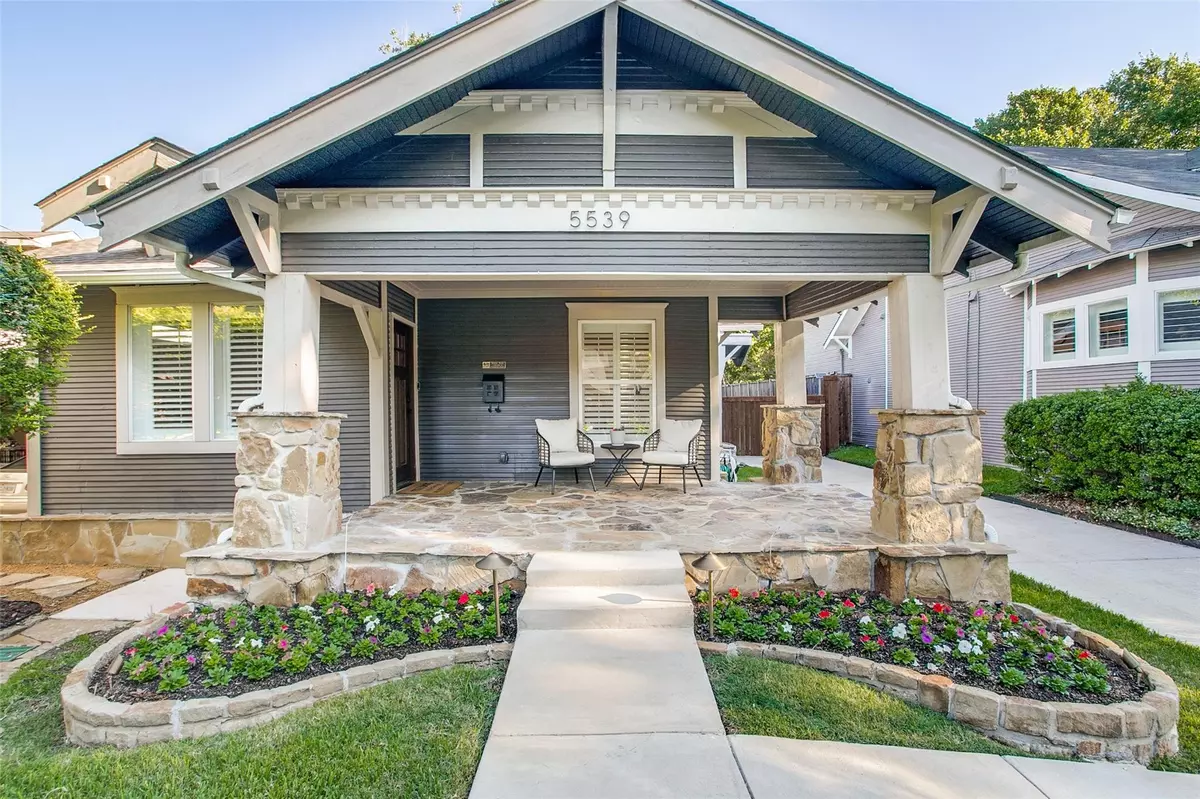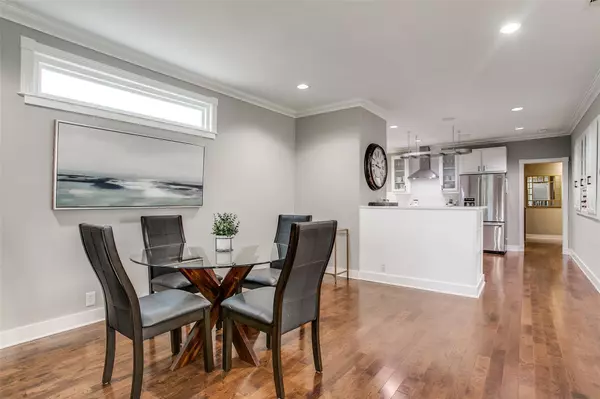$779,000
For more information regarding the value of a property, please contact us for a free consultation.
5539 Vickery Boulevard Dallas, TX 75206
2 Beds
2 Baths
1,552 SqFt
Key Details
Property Type Single Family Home
Sub Type Single Family Residence
Listing Status Sold
Purchase Type For Sale
Square Footage 1,552 sqft
Price per Sqft $501
Subdivision Vickery Place Add
MLS Listing ID 20169977
Sold Date 10/24/22
Style Craftsman
Bedrooms 2
Full Baths 2
HOA Y/N None
Year Built 1936
Lot Size 8,494 Sqft
Acres 0.195
Lot Dimensions 50x170
Property Description
This charming Vickery Place craftsman home is located on a tree lined street and has been meticulously updated over the last few years. New updates include a new front porch with concrete steps,a new rear concrete driveway,new landscaping throughout,new 8' board on board privacy fence in the backyard, gutters,landscape lighting,electrical improvements, new insulation, updated master bathroom with a new shower, new built in cabinets, refreshed kitchen with new appliances, new backsplash, new quartz countertops, new paint, and much more! The home is move-in ready and features the charm of Vickery Place and M-Streets location but with an updated and stylish interior. The primary bedroom features a large master bathroom with his and hers walk in closets and dual vanities. The secondary bedroom fits a bed as well as a desk - great for a guest room or home office. Large backyard with a deck made for outdoor entertaining. If you have been searching for your new place to call home, this is it!
Location
State TX
County Dallas
Direction Please use GPS.
Rooms
Dining Room 1
Interior
Interior Features Cable TV Available, Double Vanity, Eat-in Kitchen, Flat Screen Wiring, High Speed Internet Available, Kitchen Island, Open Floorplan, Pantry, Sound System Wiring, Walk-In Closet(s)
Heating Central
Cooling Ceiling Fan(s), Central Air, Zoned
Flooring Ceramic Tile, Hardwood
Appliance Dishwasher, Disposal, Gas Cooktop, Microwave, Plumbed For Gas in Kitchen, Refrigerator, Tankless Water Heater, Vented Exhaust Fan
Heat Source Central
Laundry Utility Room, Full Size W/D Area
Exterior
Exterior Feature Barbecue, Rain Gutters, Mosquito Mist System, Private Entrance
Carport Spaces 1
Fence Back Yard, Gate, Wood
Utilities Available City Sewer, City Water, Concrete, Curbs, Individual Gas Meter, Sidewalk
Roof Type Composition
Garage No
Building
Lot Description Acreage, Landscaped, Lrg. Backyard Grass, Sprinkler System
Story One
Foundation Pillar/Post/Pier
Structure Type Frame
Schools
Elementary Schools Geneva Heights
School District Dallas Isd
Others
Ownership x
Acceptable Financing Cash, Conventional
Listing Terms Cash, Conventional
Financing Conventional
Read Less
Want to know what your home might be worth? Contact us for a FREE valuation!

Our team is ready to help you sell your home for the highest possible price ASAP

©2024 North Texas Real Estate Information Systems.
Bought with Shirley Cohn • Allie Beth Allman & Assoc.






