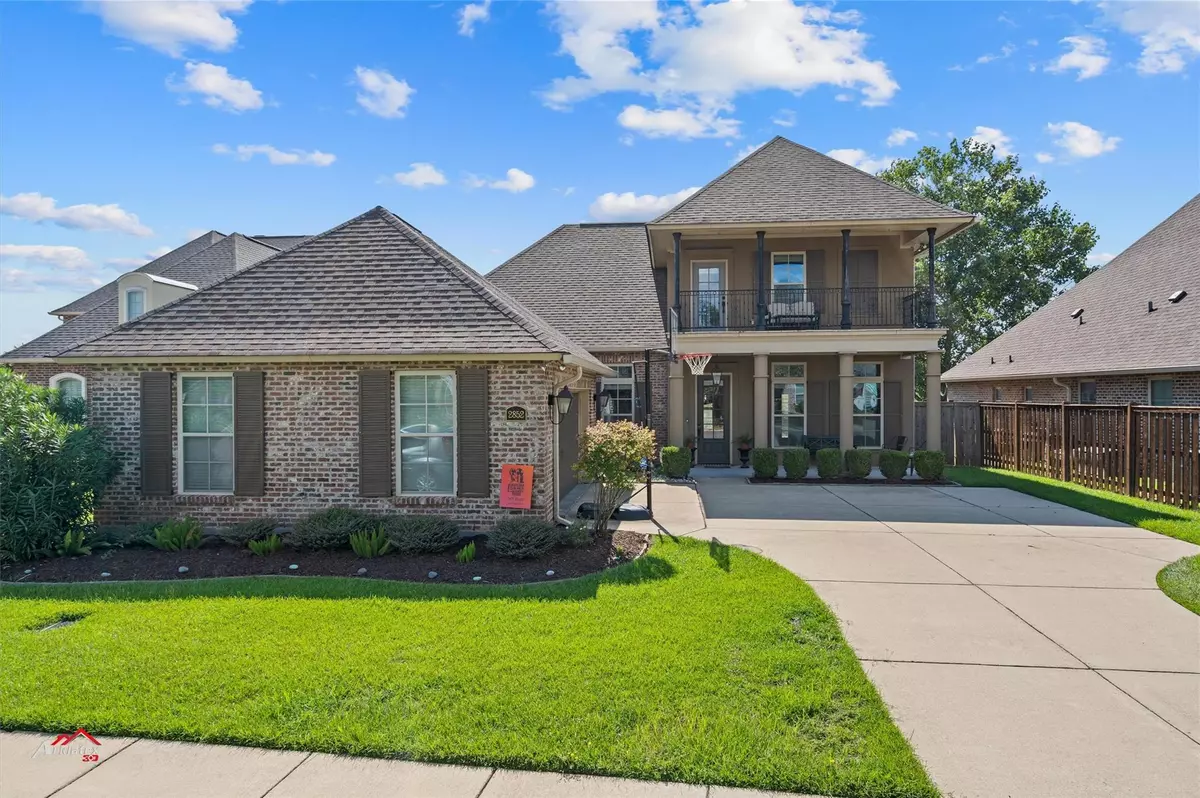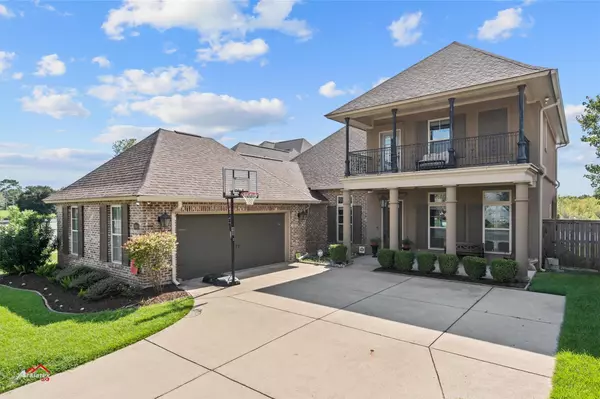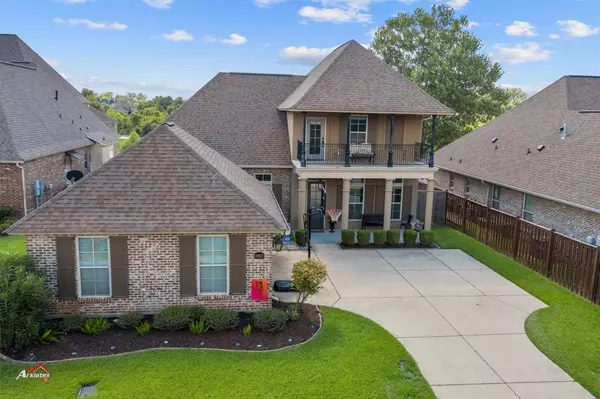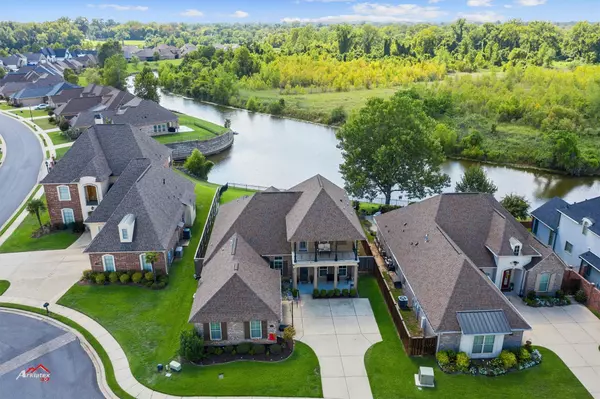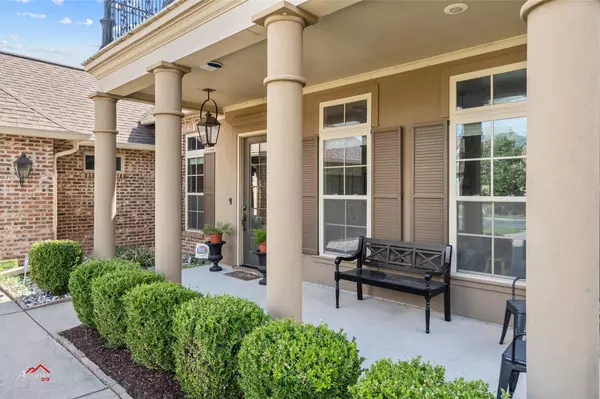$450,000
For more information regarding the value of a property, please contact us for a free consultation.
2852 Caribbean Cove Shreveport, LA 71105
5 Beds
3 Baths
3,147 SqFt
Key Details
Property Type Single Family Home
Sub Type Single Family Residence
Listing Status Sold
Purchase Type For Sale
Square Footage 3,147 sqft
Price per Sqft $142
Subdivision Island Park Clubhouse Sub
MLS Listing ID 20156052
Sold Date 11/28/22
Style French
Bedrooms 5
Full Baths 3
HOA Fees $116/ann
HOA Y/N Mandatory
Year Built 2014
Annual Tax Amount $2,508
Lot Size 0.253 Acres
Acres 0.253
Property Description
Luxurious New Orleans charm in the heart of Shreveport! This 5br 3ba is truly a one-of-a-kind oasis tucked in the back of the quiet Island Park neighborhood and offers easy access to all of Shreveport-Bossier. Features such as a bonus upstairs living room with adjacent balcony, open floor plan ideal for entertaining, and 5th bedroom that doubles as the perfect home office, make this home a must-see. Stainless appliances and kitchen island great for cooking or large gatherings. The custom patio overlooks the water and creates a truly captivating outdoor experience. With all this plus loads of storage and charm, this house is sure to find its new family quickly.
*Due to its location, you can choose to go to either Caddo or Bossier schools.
Location
State LA
County Caddo
Community Boat Ramp, Club House, Community Dock, Community Pool, Fishing, Fitness Center, Lake, Perimeter Fencing, Pool, Sidewalks, Tennis Court(S)
Direction West off Clyde Fant Pkwy between Preston and 70th. Follow to the end, around circle, immediate Right. House on Right just before clubhouse.
Rooms
Dining Room 1
Interior
Interior Features Cable TV Available, Double Vanity, Eat-in Kitchen, Flat Screen Wiring, Granite Counters, High Speed Internet Available, Kitchen Island, Pantry, Walk-In Closet(s)
Heating Central, Fireplace(s), Zoned
Cooling Ceiling Fan(s), Central Air, Electric, Roof Turbine(s), Zoned
Flooring Carpet, Hardwood, Tile
Fireplaces Number 1
Fireplaces Type Brick, Gas, Gas Logs, Living Room
Appliance Dishwasher, Disposal, Electric Oven, Gas Cooktop, Ice Maker, Microwave, Plumbed For Gas in Kitchen, Refrigerator, Tankless Water Heater
Heat Source Central, Fireplace(s), Zoned
Laundry Electric Dryer Hookup, Utility Room, Full Size W/D Area, Washer Hookup
Exterior
Exterior Feature Balcony, Covered Patio/Porch, Private Yard
Garage Spaces 2.0
Fence Back Yard, Wood, Wrought Iron
Community Features Boat Ramp, Club House, Community Dock, Community Pool, Fishing, Fitness Center, Lake, Perimeter Fencing, Pool, Sidewalks, Tennis Court(s)
Utilities Available Cable Available, City Sewer, City Water, Concrete, Electricity Connected, Individual Gas Meter, Individual Water Meter, Phone Available, Sidewalk
Waterfront Description Lake Front,Retaining Wall – Wood
Roof Type Shingle
Garage Yes
Building
Lot Description Landscaped, Lrg. Backyard Grass, Sloped, Sprinkler System, Subdivision, Waterfront
Story Two
Foundation Slab
Structure Type Brick,Stucco
Schools
School District Caddo Psb
Others
Restrictions No Known Restriction(s)
Ownership Melissa
Acceptable Financing Not Assumable
Listing Terms Not Assumable
Financing Conventional
Read Less
Want to know what your home might be worth? Contact us for a FREE valuation!

Our team is ready to help you sell your home for the highest possible price ASAP

©2024 North Texas Real Estate Information Systems.
Bought with Bridget Benton • Coldwell Banker Gosslee


