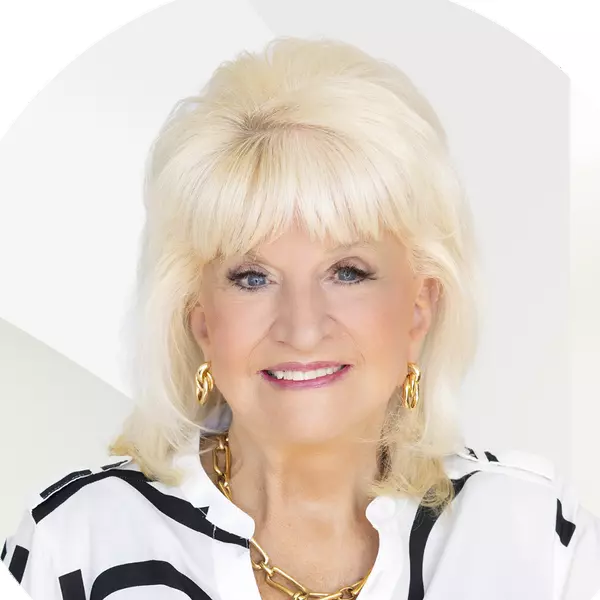$2,099,880
For more information regarding the value of a property, please contact us for a free consultation.
1801 LEEDS Drive Southlake, TX 76092
5 Beds
5 Baths
4,870 SqFt
Key Details
Property Type Single Family Home
Sub Type Single Family Residence
Listing Status Sold
Purchase Type For Sale
Square Footage 4,870 sqft
Price per Sqft $431
Subdivision Laurelwood Park Add
MLS Listing ID 20157726
Sold Date 10/18/22
Style Traditional
Bedrooms 5
Full Baths 4
Half Baths 1
HOA Fees $70/ann
HOA Y/N Mandatory
Year Built 1998
Annual Tax Amount $28,028
Lot Size 1.000 Acres
Acres 1.0
Property Sub-Type Single Family Residence
Property Description
HONESTLY NOW, YOU'VE SEEN THE REST - HERE'S YOUR CHANCE TO OWN THE VERY BEST! ABSOLUTELY STUNNING DESIGNER'S ESTATE IN ULTRA EXCLUSIVE SOUTHLAKE COMMUNITY! LARGE, PRIVATE AND INCREDIBLY LANDSCAPED YARD FEATURING RESORT STYLE POOL, SPA, PUTTING GREEN, OUTDOOR ENTERTAINMENT AND KITCHEN! EXCEPTIONAL AND EMOTIONAL THROUGHOUT WITH WONDERFUL AND WELL THOUGHT OUT FLOOR PLAN, WOW FEATURES AND THE FINEST FINISHES AT EVERY TURN! THIS MAGNIFICENT HOME SHOWS UNMATCHED ATTENTION TO DETAIL AT EVERY TURN, AND TRULY MAKES EACH DAY MAGICAL! A STONES THROW FROM EXEMPLARY CARROLL I.S.D. SCHOOLS, SHOPPING, ENTERTAINMENT, FINE DINING, AND ALL THE SOUTHLAKE LIFESTYLE HAS TO OFFER! ***DOWNLOAD THE ATTACHED FLOOR PLAN AND UPGRADES LIST!*** OFFER DEADLINE SUN 7:00PM
Location
State TX
County Tarrant
Direction FROM SOUTHLAKE BOULEVARD 1709, NORTH ON SHADY OAKS DRIVE, LEFT ONN TURNBERRY LANE, FOLLOW AROUND TO RIGHT ON LEEDS DRIVE. YOUR NEW HOME ION THE RIGHT! (ALTERNATELY, FROM HWY 114 EXIT WEST ON W DOVE ROAD, LEFT ON SHADY OAKS DRIVE, RIGHT ON TURNBERRY LANE, RIGHT ON LEEDS DRIVE!
Rooms
Dining Room 2
Interior
Interior Features Cable TV Available, Cathedral Ceiling(s), Chandelier, Decorative Lighting, Double Vanity, Eat-in Kitchen, High Speed Internet Available, Kitchen Island, Natural Woodwork, Open Floorplan, Pantry, Vaulted Ceiling(s), Walk-In Closet(s)
Heating Central, Natural Gas
Cooling Ceiling Fan(s), Central Air, Electric
Flooring Brick, Carpet, Ceramic Tile, Parquet, Stone, Wood
Fireplaces Number 2
Fireplaces Type Fire Pit, Gas Logs, Gas Starter, Wood Burning
Appliance Built-in Coffee Maker, Built-in Refrigerator, Commercial Grade Range, Dishwasher, Disposal, Gas Cooktop, Gas Oven, Microwave, Double Oven, Plumbed For Gas in Kitchen
Heat Source Central, Natural Gas
Laundry Electric Dryer Hookup, Gas Dryer Hookup, Utility Room, Full Size W/D Area, Washer Hookup
Exterior
Exterior Feature Attached Grill, Balcony, Built-in Barbecue, Covered Patio/Porch, Fire Pit, Gas Grill, Rain Gutters, Lighting, Outdoor Grill, Outdoor Kitchen, Outdoor Living Center
Garage Spaces 3.0
Fence Wood, Wrought Iron
Pool Gunite, Heated, In Ground, Pool Sweep, Pool/Spa Combo, Water Feature
Utilities Available All Weather Road, Cable Available, City Sewer, City Water, Concrete, Individual Gas Meter, Individual Water Meter
Roof Type Synthetic
Garage Yes
Private Pool 1
Building
Lot Description Interior Lot, Landscaped, Lrg. Backyard Grass, Many Trees, Sprinkler System, Subdivision
Story Two
Foundation Slab
Structure Type Brick
Schools
High Schools Carroll
School District Carroll Isd
Others
Ownership ON FILE
Acceptable Financing Cash, Conventional
Listing Terms Cash, Conventional
Financing Conventional
Special Listing Condition Aerial Photo
Read Less
Want to know what your home might be worth? Contact us for a FREE valuation!

Our team is ready to help you sell your home for the highest possible price ASAP

©2025 North Texas Real Estate Information Systems.
Bought with Roxann Taylor • Engel&Voelkers DallasSouthlake





