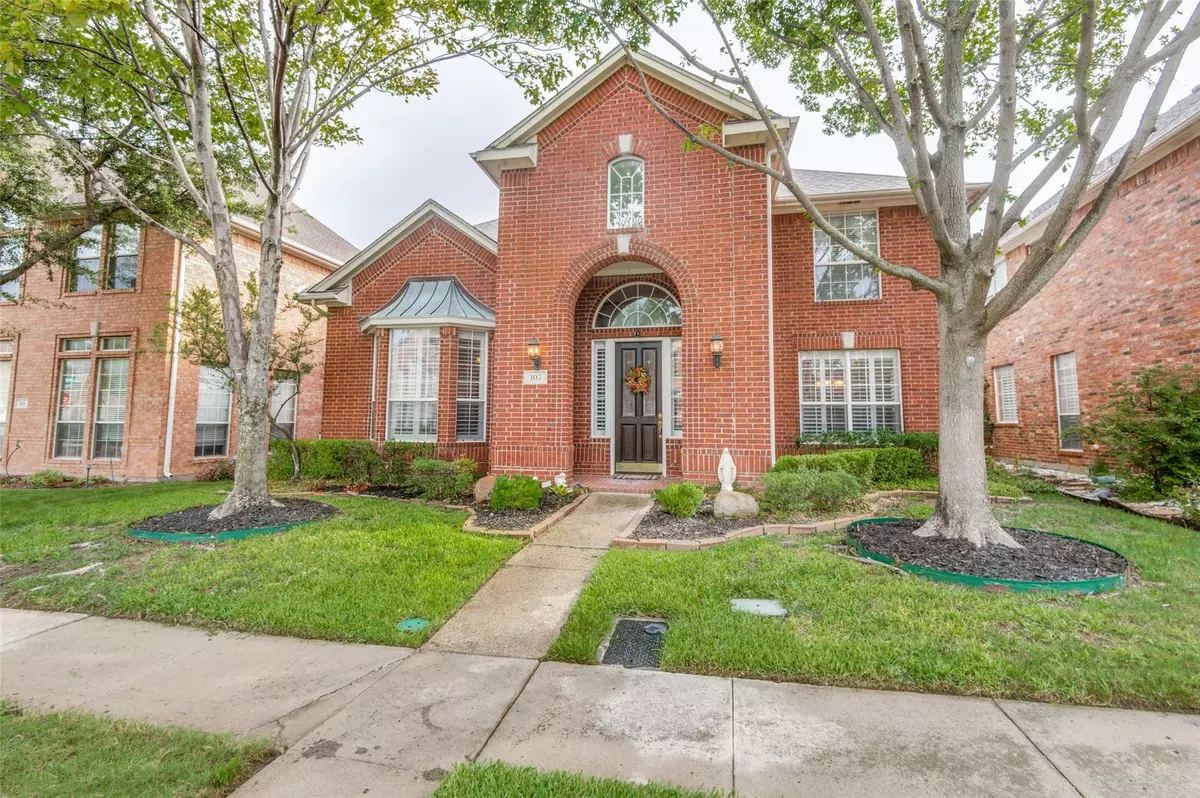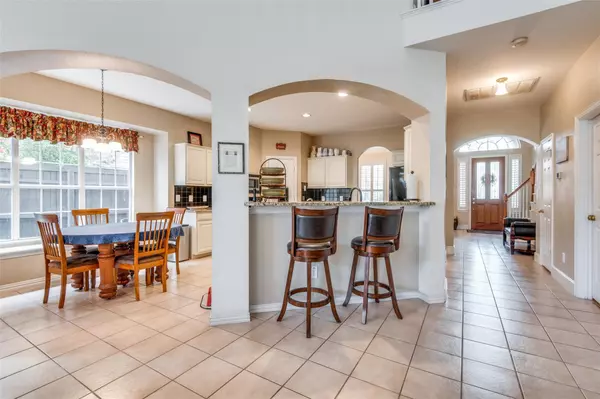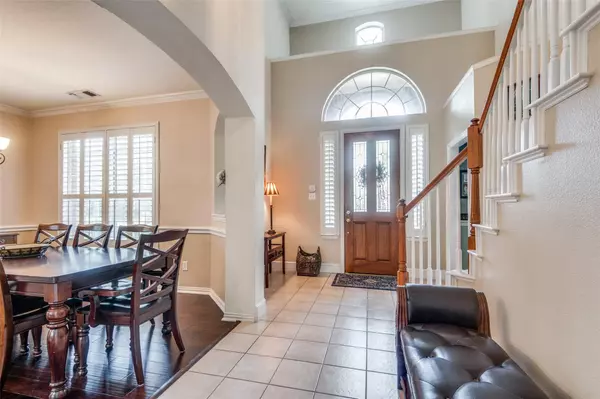$515,000
For more information regarding the value of a property, please contact us for a free consultation.
103 Heatherstone Drive Irving, TX 75063
3 Beds
3 Baths
2,738 SqFt
Key Details
Property Type Single Family Home
Sub Type Single Family Residence
Listing Status Sold
Purchase Type For Sale
Square Footage 2,738 sqft
Price per Sqft $188
Subdivision Lakeside Village Ph 2
MLS Listing ID 20156190
Sold Date 10/13/22
Style Traditional
Bedrooms 3
Full Baths 2
Half Baths 1
HOA Fees $109/ann
HOA Y/N Mandatory
Year Built 1995
Annual Tax Amount $8,752
Lot Size 4,996 Sqft
Acres 0.1147
Lot Dimensions 50x100
Property Description
Incredible opportunity to own in the coveted Valley Ranch neighborhood of Irving! This home has ample spacefor family get togethers and boasts of privacy while still having accessibility to the main highways of 635 andPGBT. This home is only minutes away from DFW but within 2500 ft of the entrance to the Campion Trail, oneof North Texas' best nature trails. The home has large rooms and living areas both upstairs and downstairs, aswell as an office or loft room off the upstairs living room, allowing for so many possibilities. The proximity tothe Cimarron Recreation Center with swimming pools and Landry Elementary School make this location one ofthe best in the Metroplex!Information deemed reliable but not guaranteed, buyer and buyer's agent to verify.
Location
State TX
County Dallas
Direction Use GPS
Rooms
Dining Room 1
Interior
Interior Features Double Vanity, Eat-in Kitchen, Loft, Pantry, Walk-In Closet(s)
Heating Central, Natural Gas
Cooling Central Air, Electric
Flooring Carpet, Ceramic Tile, Wood
Fireplaces Number 1
Fireplaces Type Family Room, Gas
Appliance Dishwasher, Disposal, Electric Cooktop, Electric Oven, Refrigerator
Heat Source Central, Natural Gas
Laundry Utility Room, Full Size W/D Area
Exterior
Exterior Feature Garden(s), Rain Gutters
Garage Spaces 2.0
Fence Wood
Utilities Available City Sewer, City Water, Electricity Connected
Roof Type Composition
Parking Type Alley Access, Driveway, Garage Door Opener, Garage Faces Rear, Inside Entrance
Garage Yes
Building
Lot Description Few Trees
Story Two
Foundation Slab
Structure Type Brick,Siding
Schools
School District Carrollton-Farmers Branch Isd
Others
Ownership See Tax
Acceptable Financing Cash, Conventional, FHA, Other
Listing Terms Cash, Conventional, FHA, Other
Financing Cash
Read Less
Want to know what your home might be worth? Contact us for a FREE valuation!

Our team is ready to help you sell your home for the highest possible price ASAP

©2024 North Texas Real Estate Information Systems.
Bought with Rebecca Valera • Keller Williams NO. Collin Cty






