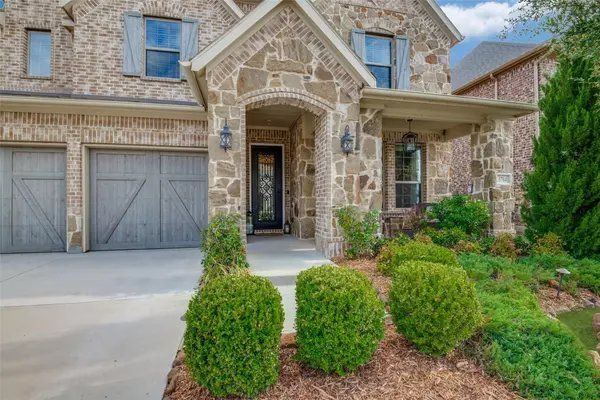$765,000
For more information regarding the value of a property, please contact us for a free consultation.
3704 Winchester The Colony, TX 75056
4 Beds
4 Baths
3,571 SqFt
Key Details
Property Type Single Family Home
Sub Type Single Family Residence
Listing Status Sold
Purchase Type For Sale
Square Footage 3,571 sqft
Price per Sqft $214
Subdivision Stonehaven At Tribute Ph 1
MLS Listing ID 20145636
Sold Date 09/29/22
Style Traditional
Bedrooms 4
Full Baths 4
HOA Fees $50
HOA Y/N Mandatory
Year Built 2016
Annual Tax Amount $11,127
Lot Size 6,011 Sqft
Acres 0.138
Property Description
STUNNING home in The Tribute Lakeside Resort Community! 4 bed, 4 full bath home is LOADED w upgrades. Beautiful stone detail, pristine landscaping & charming front porch lend curb appeal. Gorgeous entry w hardwood floors, upgraded lighting & French glass doors to private office. Open living floorplan offers large living, kitchen & dining area with soaring ceilings & windows. GORGEOUS kitchen w MASSIVE island & breakfast bar- perfect for prepping dinner, & gathering w family. Upgrades incl 5 burner gas stove, built-in wine fridge, upper lighting, & pull outs in multiple cabinets. Primary bedroom is a perfect retreat - w hardwood & bump out. Luxe ensuite bath w upgraded tile & custom closet system. Bedrooms & addtl living area upstairs w walk-in closets. Backyard has $60k of upgrades - travertine tile on extended patio & pergola! Home is energy efficient, has French drains & located next to entrance of Lake Shore Trail, & pond w rustic bridge & reflection garden. This home is a MUST see!
Location
State TX
County Denton
Community Community Pool, Curbs, Golf, Greenbelt, Jogging Path/Bike Path, Lake, Park, Playground, Pool, Sidewalks
Direction From the corner of Lebanon and 423, head west on Lebanon, turn left on Bankside, left on Winchester and the home will be the second on the right.
Rooms
Dining Room 2
Interior
Interior Features Built-in Features, Built-in Wine Cooler, Cable TV Available, Decorative Lighting, Eat-in Kitchen, Flat Screen Wiring, Kitchen Island, Open Floorplan, Pantry, Vaulted Ceiling(s), Walk-In Closet(s)
Heating Central
Cooling Ceiling Fan(s), Central Air
Flooring Carpet, Ceramic Tile, Hardwood
Fireplaces Number 1
Fireplaces Type Decorative, Gas, Living Room
Appliance Built-in Gas Range, Dishwasher, Disposal, Electric Oven, Gas Cooktop, Microwave, Double Oven, Plumbed For Gas in Kitchen, Tankless Water Heater
Heat Source Central
Laundry Utility Room, Full Size W/D Area, Washer Hookup
Exterior
Exterior Feature Covered Patio/Porch, Rain Gutters, Outdoor Living Center
Garage Spaces 2.0
Fence Back Yard, Fenced, Full, Privacy, Wood
Community Features Community Pool, Curbs, Golf, Greenbelt, Jogging Path/Bike Path, Lake, Park, Playground, Pool, Sidewalks
Utilities Available City Sewer, City Water, Curbs, Electricity Available, Electricity Connected, Sidewalk, Underground Utilities
Roof Type Composition,Shingle
Garage Yes
Building
Lot Description Few Trees, Interior Lot, Landscaped, Sprinkler System, Subdivision
Story Two
Foundation Slab
Structure Type Brick,Rock/Stone
Schools
School District Little Elm Isd
Others
Ownership See Agent
Acceptable Financing Cash, Conventional, FHA, VA Loan, Other
Listing Terms Cash, Conventional, FHA, VA Loan, Other
Financing VA
Read Less
Want to know what your home might be worth? Contact us for a FREE valuation!

Our team is ready to help you sell your home for the highest possible price ASAP

©2024 North Texas Real Estate Information Systems.
Bought with Angela Holt • Keller Williams Realty DPR






