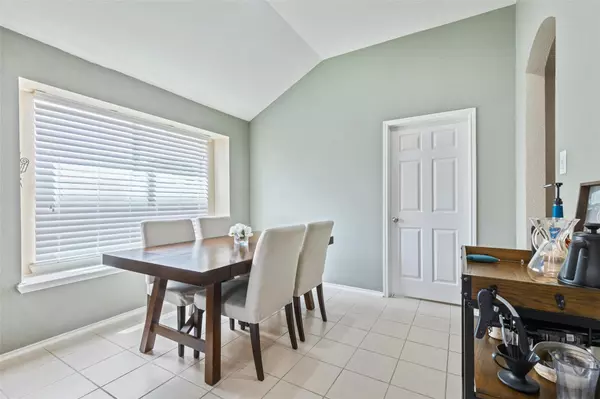$319,900
For more information regarding the value of a property, please contact us for a free consultation.
1245 Mountain Peak Drive Fort Worth, TX 76052
3 Beds
2 Baths
1,596 SqFt
Key Details
Property Type Single Family Home
Sub Type Single Family Residence
Listing Status Sold
Purchase Type For Sale
Square Footage 1,596 sqft
Price per Sqft $200
Subdivision Sendera Ranch
MLS Listing ID 20144020
Sold Date 09/21/22
Bedrooms 3
Full Baths 2
HOA Fees $50/qua
HOA Y/N Mandatory
Year Built 2004
Annual Tax Amount $5,128
Lot Size 8,712 Sqft
Acres 0.2
Property Description
Welcome to Sendera Ranch! A beautiful master planned community with endless amenities! A finalist in the City of Fort Worth Neighborhood awards, Sendera currently features four parks with a fifth under construction, three pools including a splash pad, extensive paved walking trails with exercise stations, two soccer fields, two baseball fields, a roller hockey rink, and a basketball half-court. Additionally, Sendera offers a gazebo and club house available to homeowners to rent for private events. Professionally landscaped, there are expansive greenbelts and multiple ponds for catch and release fishing. This home offers a lovely open concept floor plan with 3 bedrooms and 2 bathrooms. 2004 build with all of the new home efficiencies, vaulted ceilings throughout, and a pool worthy backyard for your outdoor living dreams!
Location
State TX
County Tarrant
Community Club House, Community Pool, Curbs, Fishing, Fitness Center, Greenbelt, Jogging Path/Bike Path, Park, Playground, Pool, Sidewalks
Direction See GPS
Rooms
Dining Room 1
Interior
Interior Features Decorative Lighting, Eat-in Kitchen, Open Floorplan, Pantry, Tile Counters, Vaulted Ceiling(s), Walk-In Closet(s)
Heating Central, Natural Gas
Cooling Ceiling Fan(s), Central Air
Flooring Carpet, Ceramic Tile, Laminate
Fireplaces Number 1
Fireplaces Type Gas Logs, Gas Starter
Appliance Dishwasher, Disposal, Electric Cooktop, Electric Oven
Heat Source Central, Natural Gas
Laundry Utility Room, Full Size W/D Area
Exterior
Garage Spaces 2.0
Fence Wood
Community Features Club House, Community Pool, Curbs, Fishing, Fitness Center, Greenbelt, Jogging Path/Bike Path, Park, Playground, Pool, Sidewalks
Utilities Available City Sewer, City Water, Individual Gas Meter, Individual Water Meter
Roof Type Composition
Parking Type 2-Car Single Doors, Driveway, Garage Faces Front
Garage Yes
Building
Lot Description Few Trees, Interior Lot
Story One
Foundation Slab
Structure Type Brick,Siding
Schools
School District Northwest Isd
Others
Ownership Caleb and Carleen Rattarree
Financing Conventional
Read Less
Want to know what your home might be worth? Contact us for a FREE valuation!

Our team is ready to help you sell your home for the highest possible price ASAP

©2024 North Texas Real Estate Information Systems.
Bought with Kelly Pittsinger • Your Home Free LLC






