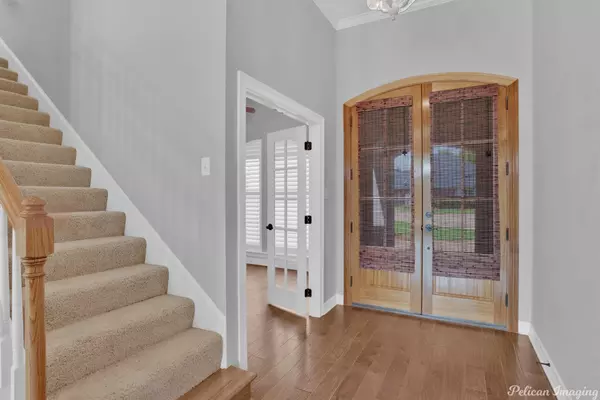$489,000
For more information regarding the value of a property, please contact us for a free consultation.
8319 DL Tally Drive Shreveport, LA 71115
4 Beds
3 Baths
3,111 SqFt
Key Details
Property Type Single Family Home
Sub Type Single Family Residence
Listing Status Sold
Purchase Type For Sale
Square Footage 3,111 sqft
Price per Sqft $157
Subdivision The Haven
MLS Listing ID 20142424
Sold Date 11/02/22
Style Traditional
Bedrooms 4
Full Baths 3
HOA Fees $192/mo
HOA Y/N Mandatory
Year Built 2006
Lot Size 0.338 Acres
Acres 0.338
Property Description
BUYER BACKED OUT - BACK ON THE MARKET
WOW!! You are going to love this beautifully updated home with inground pool located at the end of
a quiet cul-de-sac in The Haven!! Inviting entry leads to open living and dining area with beautiful
wood style flooring. Stunning remodeled kitchen with large island with seating, open to large family
room with cathedral ceiling, fireplace and built-ins - french doors lead to patio and beautiful pool
area! The office could be fifth bedroom. Lovely remote master suite with views of pool and yard, updated master bath area with huge custom closet space. Two additional bedrooms and full bath downstairs, upstairs features large bedroom with updated full bath. 3 car garage. Refrigerator, washer and dryer all remain. This is such a great home!!!
Location
State LA
County Caddo
Community Boat Ramp, Gated, Guarded Entrance, Jogging Path/Bike Path, Sidewalks
Direction Google Maps
Rooms
Dining Room 2
Interior
Interior Features Built-in Features, Eat-in Kitchen, Granite Counters
Heating Central
Cooling Central Air, Electric
Flooring Carpet, Wood
Fireplaces Number 1
Fireplaces Type Gas Logs
Appliance Other
Heat Source Central
Laundry Electric Dryer Hookup, Utility Room, Full Size W/D Area, Washer Hookup
Exterior
Exterior Feature Covered Patio/Porch, Private Yard
Garage Spaces 3.0
Fence Back Yard, Wood
Pool Gunite, Outdoor Pool, Salt Water
Community Features Boat Ramp, Gated, Guarded Entrance, Jogging Path/Bike Path, Sidewalks
Utilities Available City Sewer, City Water, Electricity Connected, Individual Gas Meter
Roof Type Composition
Parking Type Garage, Garage Door Opener, Garage Faces Front
Garage Yes
Private Pool 1
Building
Lot Description Cul-De-Sac, Sprinkler System, Subdivision
Story One and One Half
Foundation Slab
Structure Type Brick,Stucco
Schools
School District Caddo Psb
Others
Restrictions Architectural
Ownership Owner
Financing Other
Read Less
Want to know what your home might be worth? Contact us for a FREE valuation!

Our team is ready to help you sell your home for the highest possible price ASAP

©2024 North Texas Real Estate Information Systems.
Bought with Andrea Sangster • Keller Williams Northwest






