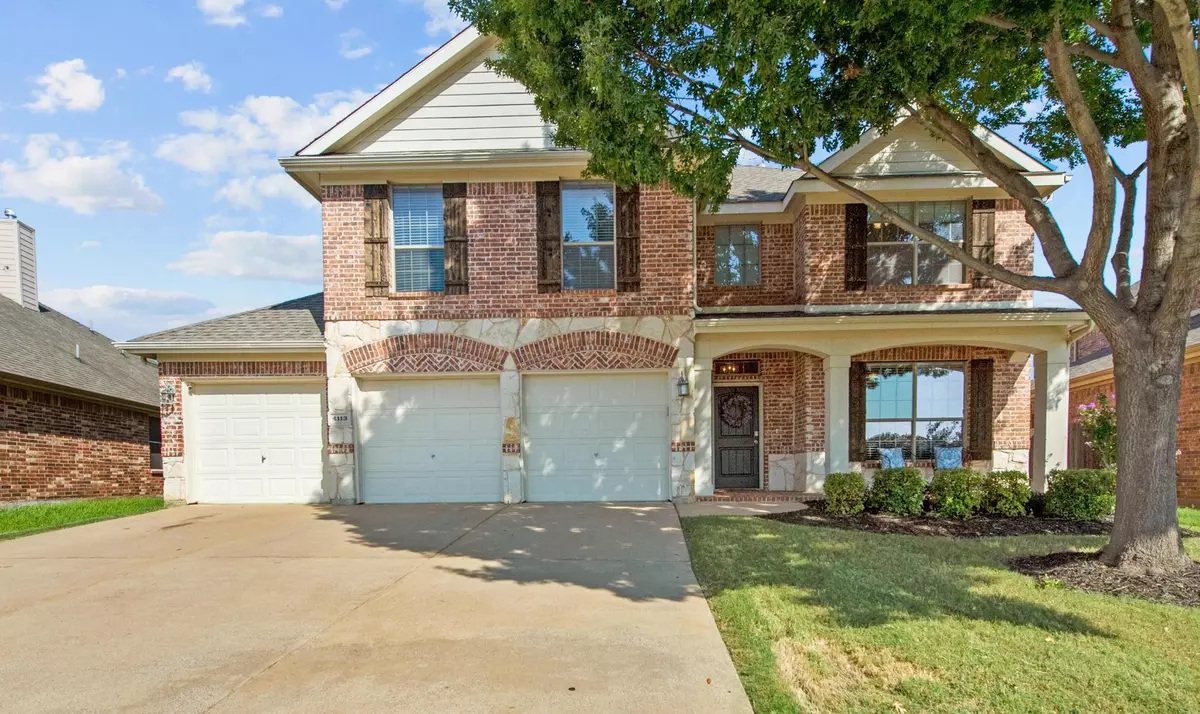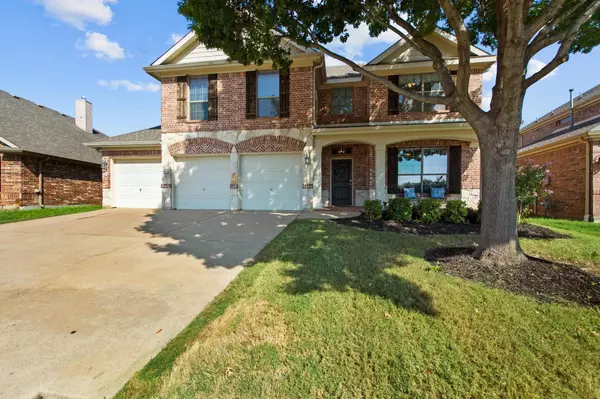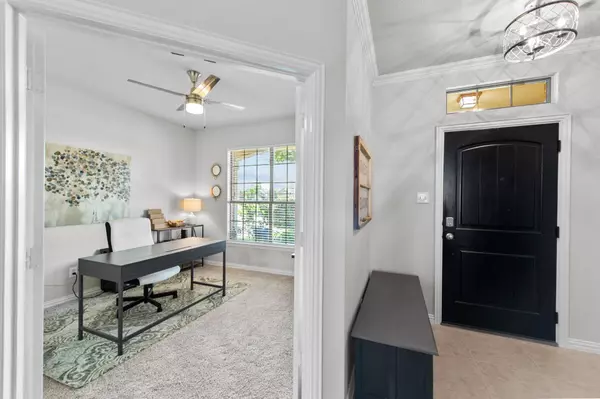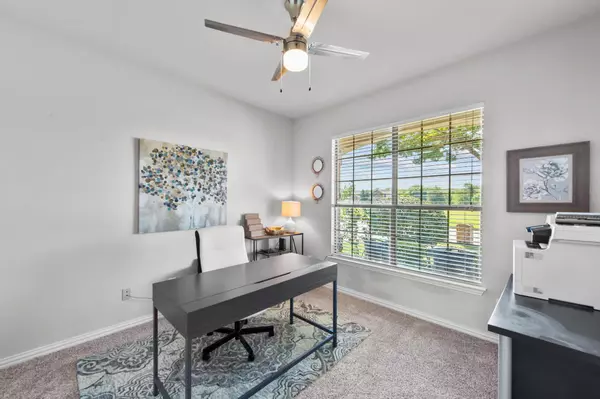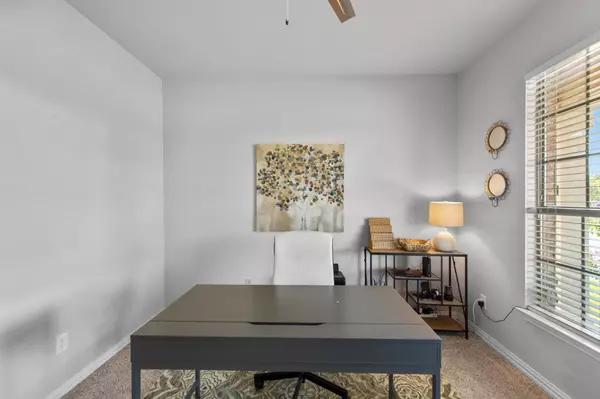$575,000
For more information regarding the value of a property, please contact us for a free consultation.
4113 Lampton Court Fort Worth, TX 76262
5 Beds
4 Baths
3,128 SqFt
Key Details
Property Type Single Family Home
Sub Type Single Family Residence
Listing Status Sold
Purchase Type For Sale
Square Footage 3,128 sqft
Price per Sqft $183
Subdivision Chadwick Farms Add
MLS Listing ID 20138477
Sold Date 09/22/22
Style Traditional
Bedrooms 5
Full Baths 3
Half Baths 1
HOA Fees $37/ann
HOA Y/N Mandatory
Year Built 2007
Annual Tax Amount $7,833
Lot Size 8,363 Sqft
Acres 0.192
Property Description
Built by Drees this beautiful home has numerous updates. You will love the 3 plus car garage with pass through garage doors to back yard featuring an extra concrete pad and storage shed. Oversized yard facing a green space and large backyard with stock tank pool. Dedicated office with French doors. Spacious kitchen with large island and tons of counter space. New stainless steel appliances installed this week. Open and bright floor plan featuring gas log fireplace in family room. Large Master suite with neutral paint, separate shower and tub, double vanity and great sized closet. New carpet installed this week. Game room upstairs with two storage closets. Large closets in bedrooms and locked storage space in attic. Cozy covered patio in backyard. Access to Chadwick Farms community pool, hike and bike trails and playground. Fantastic location close to shopping restaurants and highways. Come see this beautiful, spacious home! Owner is a licensed Realtor in the state of Texas.
Location
State TX
County Denton
Community Community Pool, Jogging Path/Bike Path, Park, Playground, Pool, Sidewalks
Direction Turn South on Cleveland Gibbs from 114 into the neighborhood.
Rooms
Dining Room 2
Interior
Interior Features Cable TV Available, Chandelier, Decorative Lighting, Eat-in Kitchen, Granite Counters, High Speed Internet Available, Kitchen Island, Open Floorplan, Pantry, Walk-In Closet(s)
Heating Central, Fireplace(s), Natural Gas
Cooling Attic Fan, Ceiling Fan(s), Central Air, Electric
Flooring Carpet, Ceramic Tile, Wood
Fireplaces Number 1
Fireplaces Type Gas Logs, Gas Starter
Equipment TV Antenna
Appliance Dishwasher, Disposal, Electric Range, Gas Water Heater, Plumbed for Ice Maker, Vented Exhaust Fan
Heat Source Central, Fireplace(s), Natural Gas
Laundry Electric Dryer Hookup, Utility Room, Washer Hookup
Exterior
Exterior Feature Covered Patio/Porch, Dog Run, Rain Gutters, Storage
Garage Spaces 3.0
Fence Back Yard, Wood
Pool Pump
Community Features Community Pool, Jogging Path/Bike Path, Park, Playground, Pool, Sidewalks
Utilities Available Cable Available, City Sewer, City Water, Co-op Electric, Concrete, Curbs, Individual Gas Meter, Individual Water Meter, Sidewalk
Roof Type Composition
Garage Yes
Building
Story Two
Foundation Slab
Structure Type Brick,Fiber Cement,Radiant Barrier,Rock/Stone
Schools
School District Northwest Isd
Others
Restrictions Deed,Unknown Encumbrance(s)
Ownership Terry and Lisa Wright
Acceptable Financing Cash, Conventional, FHA
Listing Terms Cash, Conventional, FHA
Financing Conventional
Read Less
Want to know what your home might be worth? Contact us for a FREE valuation!

Our team is ready to help you sell your home for the highest possible price ASAP

©2024 North Texas Real Estate Information Systems.
Bought with Ben Howard • Keller Williams Realty-FM


